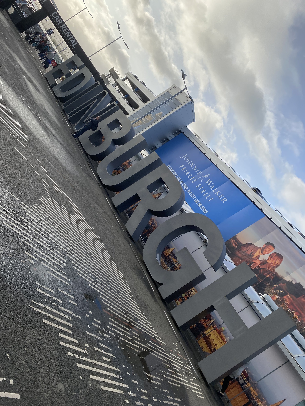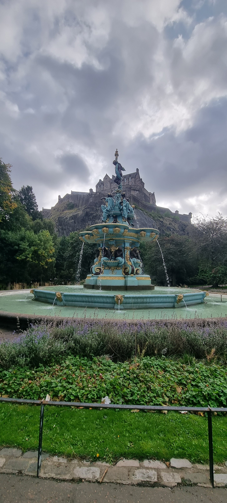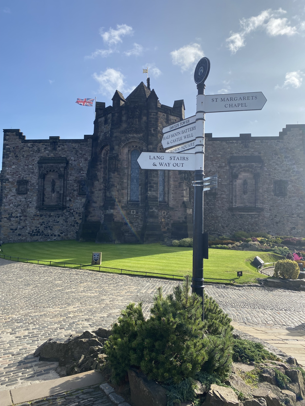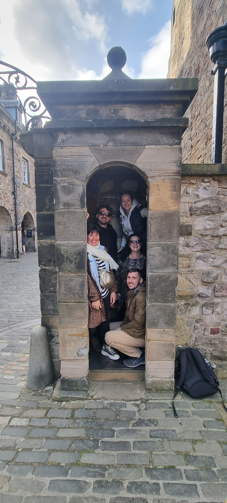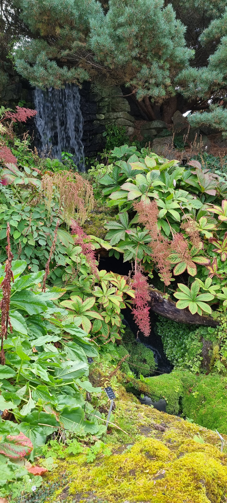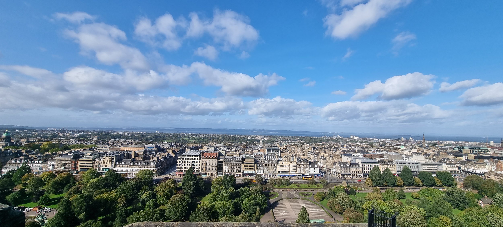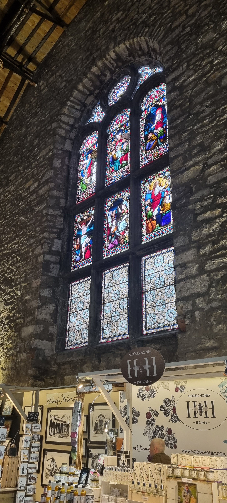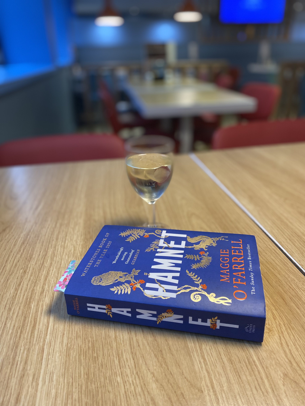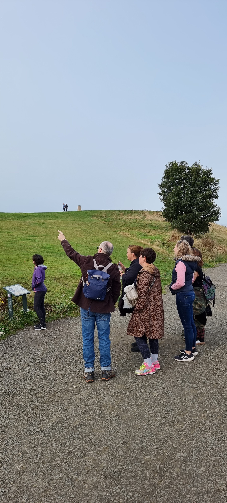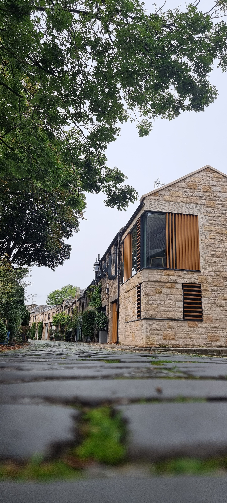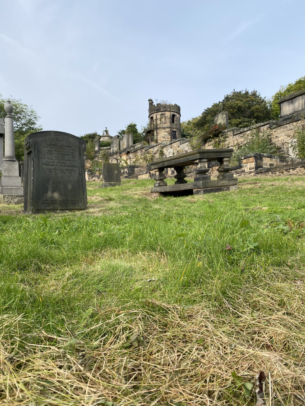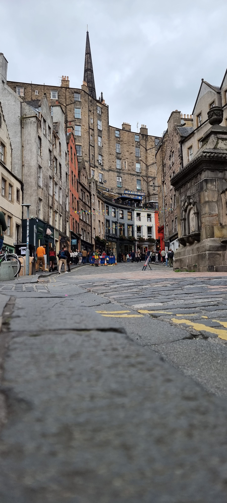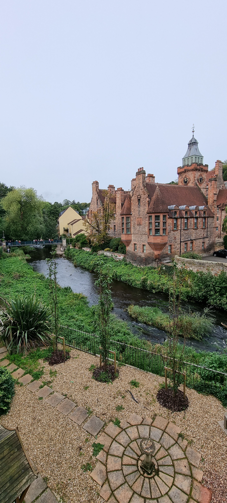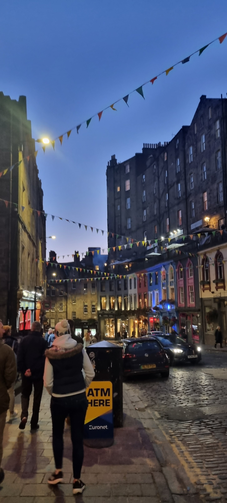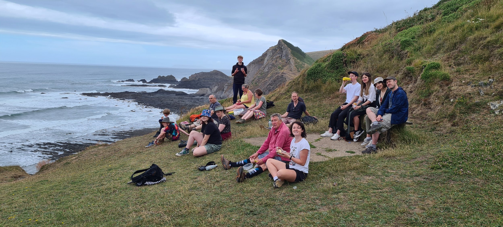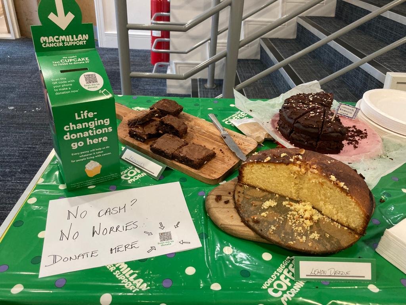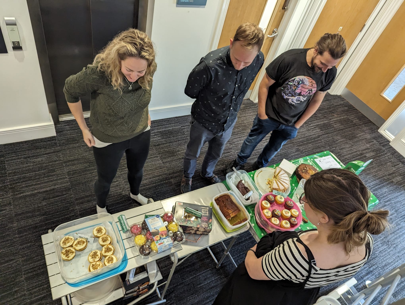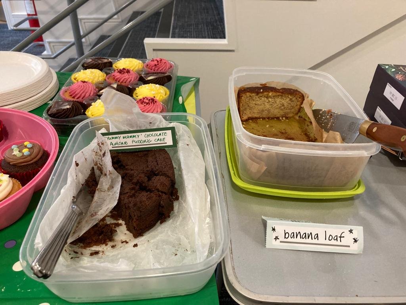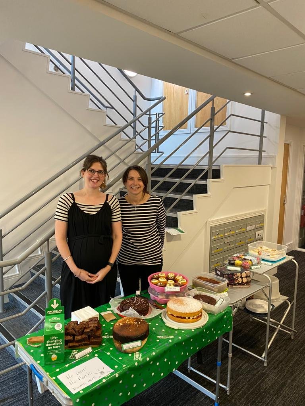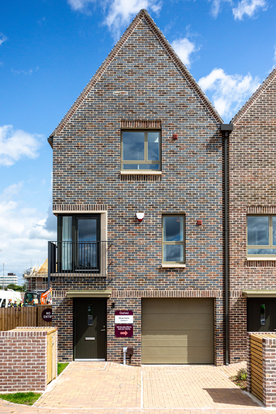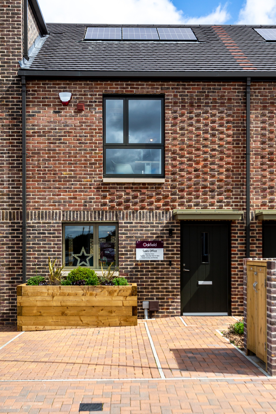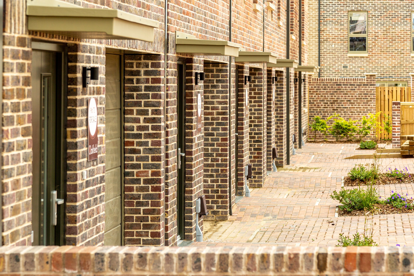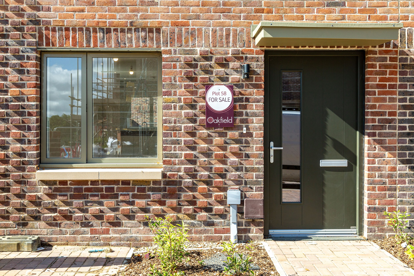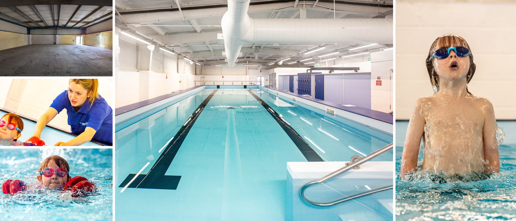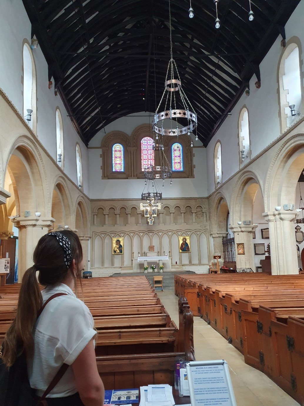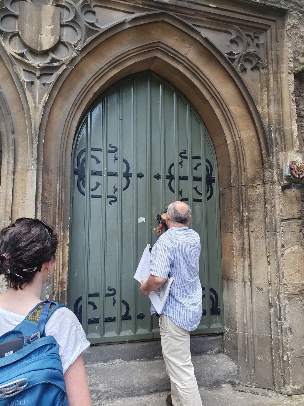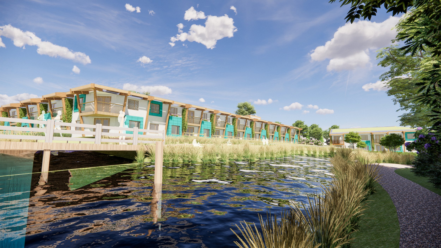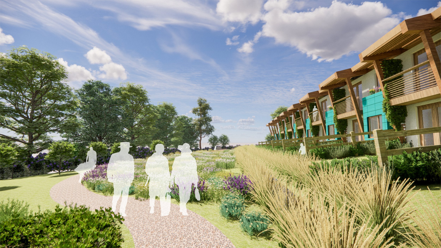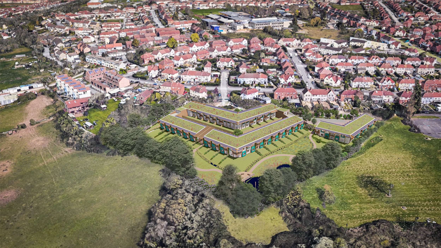It was back in 2020, when former director, Colin Powell moved to Edinburgh from Bath to fulfil a family dream of living in Scotland. A global pandemic, three years and many successful projects later a small group of the gcp team embarked on a mini-office-trip to pay him (and magnificent Edinburgh) a visit.
Our trip started early on Friday morning with a 7am flight from Bristol International Airport, landing us in Edinburgh just as the day was beginning to break. An atmospheric mist settled over the streets as we took the bus into the capital, finally splitting to cast glorious sunshine over the gothic city once brunch was over.
That first morning was for exploring – the Botanical Gardens, Modern Two, quaintly cobbled streets and an independent-makers-market inside a church were some of the sights taken in before we headed to our meeting place of Edinburgh Castle for a group experience.
We battled the crowds to take in the beauty of the sun soaked city from upon high. The breathless, panoramic views were worth being squeezed like sardines through the entrance and once inside the settlement it was peaceful with lots to look at.
There might have been a pint (or two) consumed afterwards in an quirky little pub and many thousands of steps clocked up on the step trackers.
Day Two started off with pastries and coffee (for those of us who didn’t have breakfasts at the hotel or AirBnB) and meeting Colin at the bottom of the Royal Mile, for a walk that started in a graveyard and ended in a café.
We took a meandering route, soaking up amazing views and the lovely streets of New Town. There were surprising pockets of nature to be discovered in the West End, all sprinkled with history, stories, anecdotes and interesting facts from Colin. We caught up as we walked, taking in what felt like an entirely different city to the day before.
Everywhere you turn in Edinburgh, there is something for your eyes to feast upon. Each street looks like it could be a scene in a film or the setting of a novel; I found myself saying “it’s beautiful, no this is beautiful” more times that I can count. With Autumn just at the edges of the trees and the weather zig-zagging between smokey skies and blinding sunshine, I felt like we really got the best it could offer.
After our tour we were armed with knowledge of the best bookshops in the city and filled with the most delicious toastie I’ve ever eaten it was time for a well-earned rest. Another 15,000 steps clocked in on the tracker, there were a few free hours (an amazing entrance-way in the National Portrait Gallery, yoga, a chapter of my book, a glass of wine) before we met again for a lovely dinner.
Colin surprised us all with some hand-thrown tea bowls (he has taken up pottery since moving to Edinburgh); and we finished the evening in a wine bar, chatting about our trip so far and sharing our go-to karaoke songs.
By Sunday, there was still more to do and by now, my fitness tracker was wondering if perhaps my watch had been stolen by someone who walks much more than I normally do. Today was Arthur’s Seat for some, bookshops, people watching and coffee for others. Signed-First-Editions, origami book pages, museums, galleries, parks, fountains, a fancy new shopping mall – we made the most of our last, long day, squeezing in as many of the sights as we could, before heading back to Edinburgh Airport for dinner and a late flight back to Bristol.


