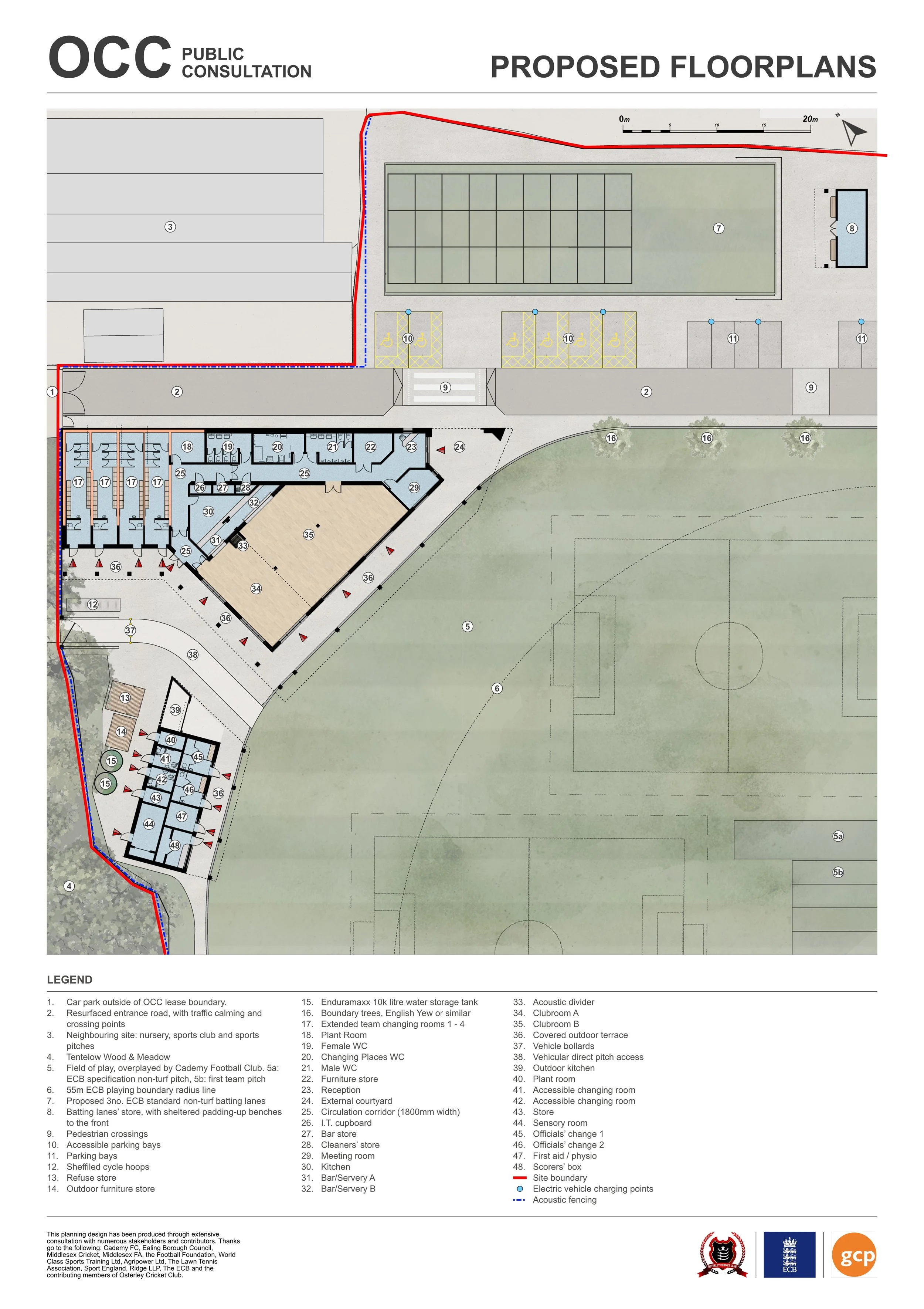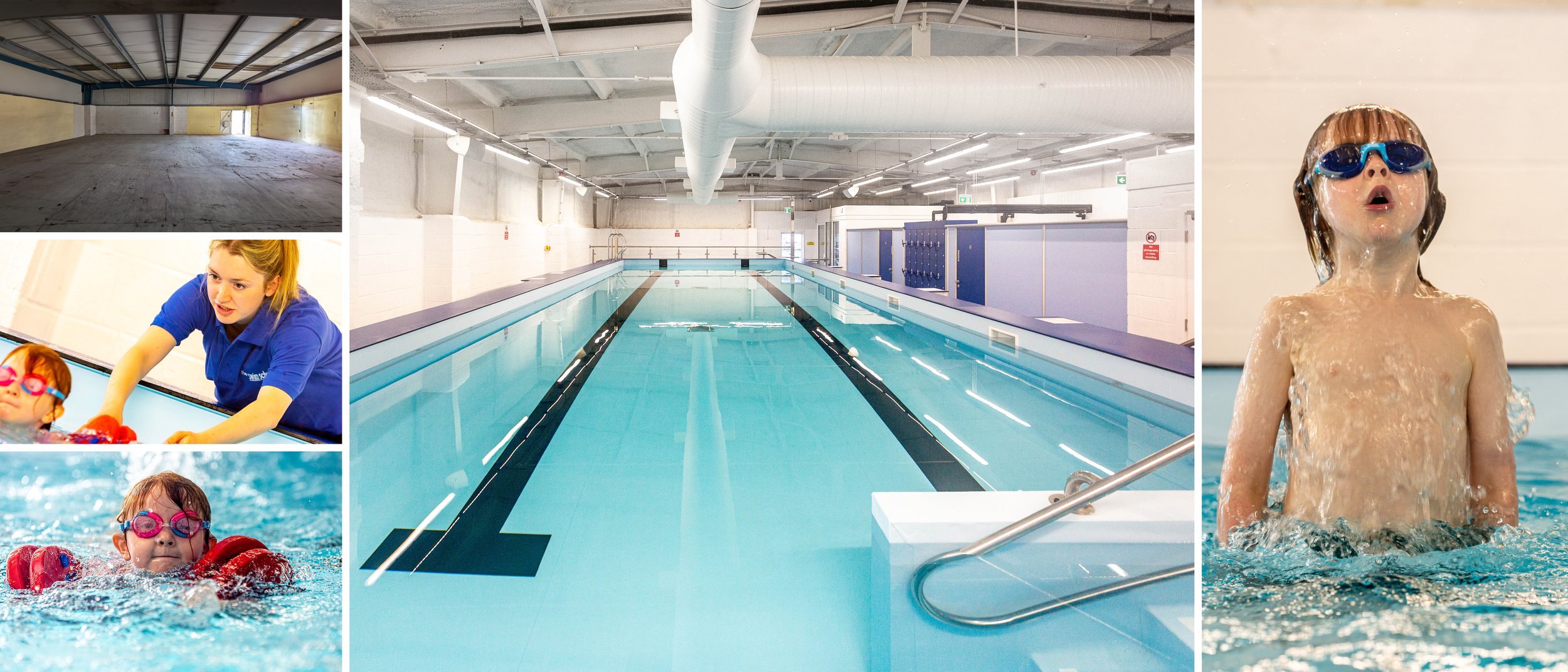Following referral by a national sport equipment provider, gcp were appointed by Barnsley Gymnastics Club to assess the feasibility of the club’s relocation.
We firmly believe that sport development needs to happen in partnership with key local actors to have maximum impact in the community. We therefore consulted with key stakeholders including the National Governing Body for Gymnastics, the Council, and the local Active Partnership to develop the feasibility study. Alongside our strategic review, we developed a project brief and cost plan to give the club an accurate picture of the investment involved to enable their ongoing growth.
feasibility options
Osterley Cricket Club Redevelopment
Following a devastating fire in 2022, which destroyed most their clubhouse, Osterley Cricket Club appointed gcp to prepare a detailed feasibility study for the redevelopment of their ground just off Tentelow Lane in Southall. The ground is set within the historic and listed landscape around Osterley House. The site is busy throughout the year and is also the home of Cademy FC, a vibrant and successful youth football club with links to many premier league football teams. The feasibility study quickly highlighted that in order to deliver the club’s vision for the site, a comprehensive masterplan was required to allow for a phased redevelopment as funding becomes available.
The preliminary planning stage masterplan design includes a remodelled site with parking improvements and ecological enhancements to support biodiversity, a new clubhouse incorporating the remainder of the fire-damaged changing block, a secondary officials’ block with sensory space, and 3 new practice batting lanes. The planning design is a result of extensive collaboration between the club, the England & Wales Cricket Board and numerous stakeholders including Ealing Borough Council, Sport England, Middlesex Cricket, Middlesex FA, The Football Foundation and specialist subconsultants.
The final stage of the planning stage design development is a half day public consultation event at the club on Wednesday 10th July between 12 noon and 7pm. Following feedback received from the consultation designs will be revised and developed for planning submission by September 2024.
Complete: Westbury Swimarium
Sarah Harris and Rick Johnstone, of the Swim School Ltd, came to gcp with a challenge: to design and deliver their ‘Swimarium’ in Westbury, Wiltshire. Being a retrofit of a former warehouse made the brief a little unusual. The pool itself had already been procured, leaving the challenge of accommodating the ancillary facilities and plant in the remaining space.
The pool occupies approximately a 100m2 footprint, within a building that has a 230m2 gross internal area. Necessary accommodation also included: An entrance hallway, an accessible wc, 2 changing rooms, a viewing gallery, lockers, a plant room, a chemical store, raised teaching walkways and compliant escape routes; making the spatial tolerances are extremely fine.
gcp undertook all the design work from the initial feasibility study through to concept, planning and technical design stage. The warehouse underwent an extensive thermal and structural upgrade, with half the roof accommodating solar pv panels. gcp also supported the construction team throughout, with the design calling for some unique detailing around the piled pool slab, teaching walkways and external walls. All credit goes to the contractor, Hill Project Management, who ran the build stage diligently and professionally, under significant time constraints.
Recently we were also pleased to be invited along to the grand opening. With a long waiting list and thousands of satisfied customers, we hope that this will be one of many more Swimariums to come!
David Murray John Building, the Number One Wonder of Swindon
David Murray John tower block above the Brunel Centre
A feasibility study to explore potential redevelopment options for the David Murray John Building, an iconic 21 storey 1970’s tower block in the centre of Swindon situated above the Brunel Shopping Centre. Known as the Number One Wonder of Swindon, originally designed and built by the local authority, the building has over 3,500 sq metres of office accommodation on floors 2 to 13 and 72 flats from floors 14 to 21 flats. The office accommodation has been vacant for several years, the cladding has come to the end of its economic life and the services installations needs a major overhaul.
The study investigates a range of interventions including complete recladding and a wide range of alternative uses. The report sits with the council awaiting further instruction.
Avonmouth Community Centre Asset Transfer
Avonmouth Community Centre proposed ground floor plan
Housed in a former Victorian primary school, Avonmouth Community Centre is a well used and much-loved community facility on the edge of Avonmouth Docks.
In line with council policy the management team were invited to bid to transfer the ownership via community asset transfer. With financial support from the Port Communities Resilience Fund the community association appointed gcp Chartered Architects to prepare a feasibility study to investigate the potential to increase revenue streams and secure existing tenancies for this popular community centre.
gcp devised a phased development plan that allowed for the progressive refurbishment as capital grants became available. Detailed design work are due to commence in the New Year.






