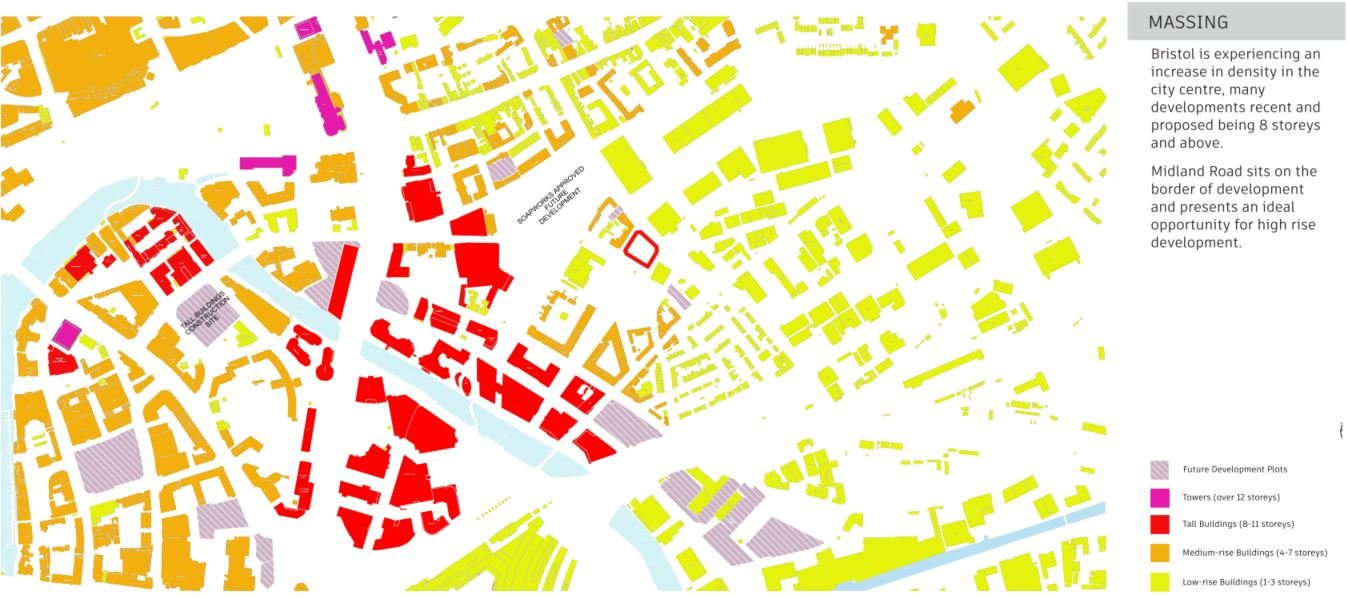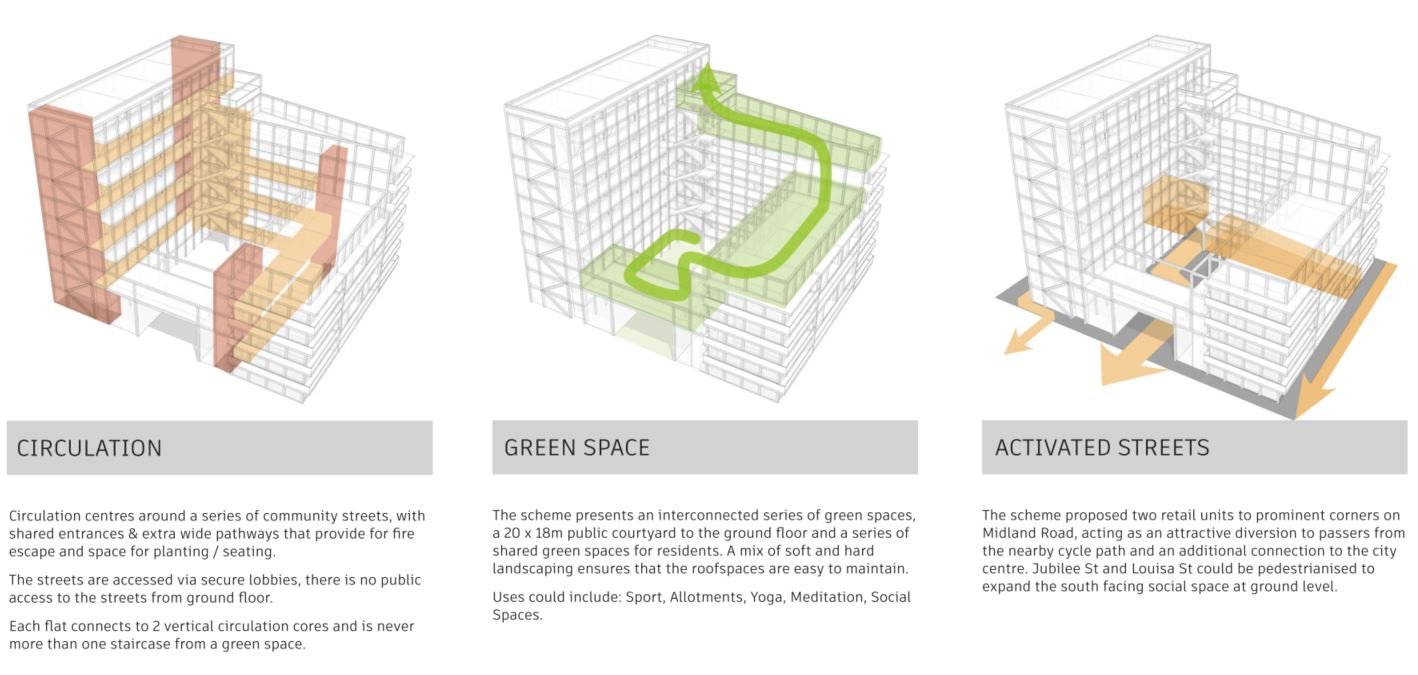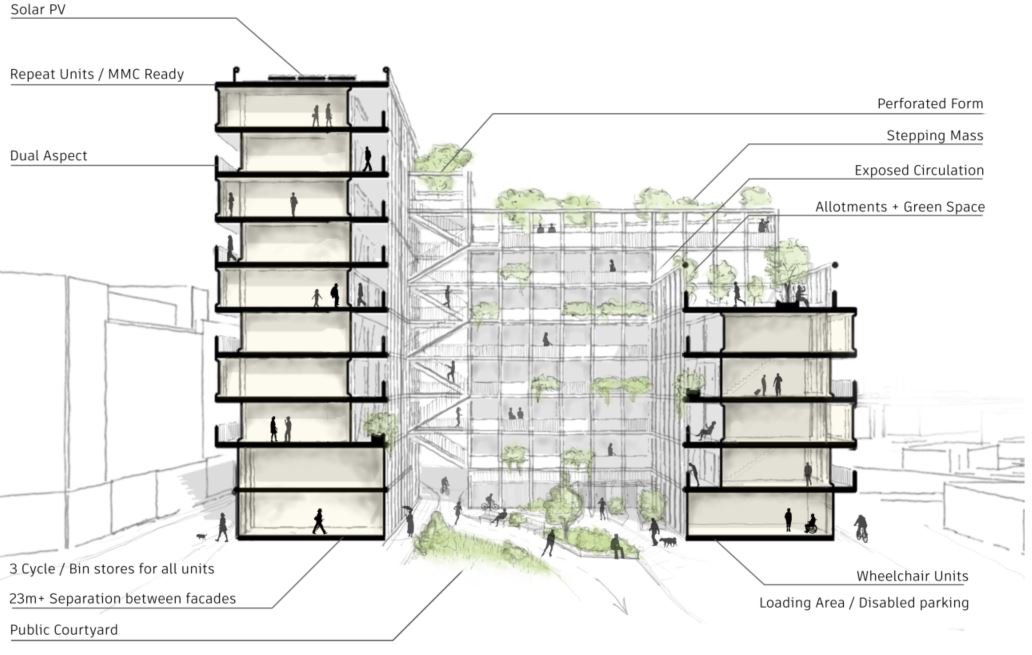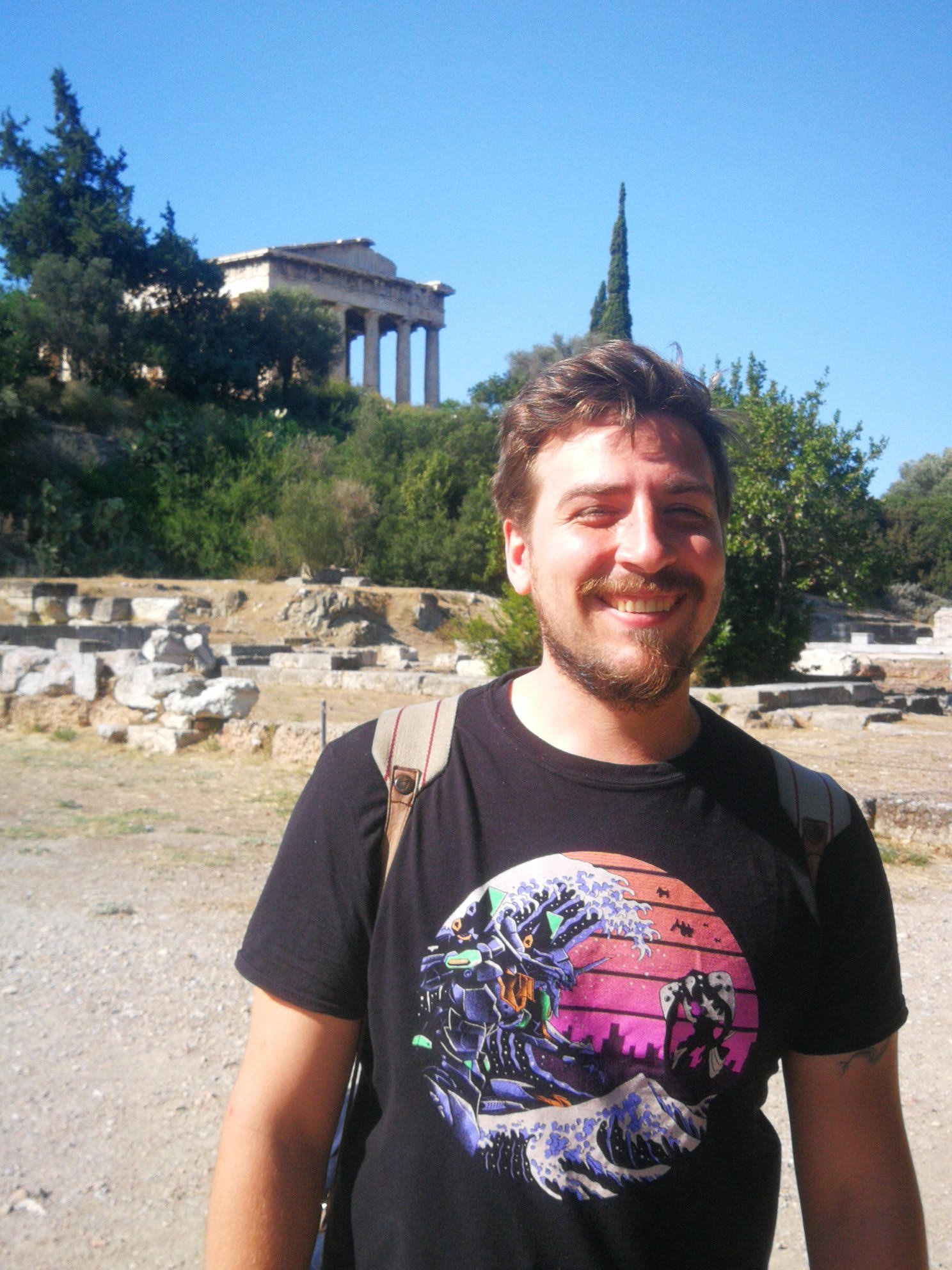Background
In July 2023, Brighter Places in partnership with the Bristol Housing Festival launched a design competition, for a new affordable development within Bristol City center.
Midland Road is a prominent local centre, adjacent to Old Market and previous home to a paintworks, since demolished. The brief was to provide a 100% affordable / social rented development of up to 70 units.
Having previously worked with Brighter Places, our aim was to create both a destination location within the wider local community, and a design that sensitively responds to its local context and needs.
Process
For this scheme an understanding of local and broader contexts was key. We began by reviewing the typology and scale of the surrounding environment, the sites’ access to green spaces and the overall local transport links.
From this we recognized that Midland Roads presents a unique focus point of transport links, creating an idealized meeting place for residents & passers alike, with opportunity for commercial / community led interventions.
Similarly, our initial studies identified a lack of local green space links (both public and private). These spaces are critical to community growth & function, as such the provision of accessible green space was critical to the design.
Understanding the immediate context was also key. Surrounding structures presented a high density of 5+ stories, with a mostly industrial context, infilled with more modern midrise housing developments.
Our initial Massing would follow the relatively limited footprint of the site, whilst cutting out key foot / cycle connections to permeate the structure and allowing for a central courtyard to create meeting and commercial opportunities.
Looking at the opportunities & constraints available to us, we quickly identified 3 key strategies to develop:
Green Spaces for all: green spaces are often a luxury in urban centers. Our aim was to create a mixture of both public and private green spaces within the scheme, by using the roofs as interconnected terraces to create over 900sqm of space for residents & a ground floor courtyard for the public.
Fostering Community: modern housing often lacks community, with disconnected structures and sterile circulation. Our aim was to create a winding path laced with social spaces throughout the structure that then further connected to proposed green spaces. The aim was to create an interconnected set of communal streets to enhance interaction.
Activated Streets: The site is uniquely located at the intersection between transport links, from foot to local buses. This presents the opportunity to create a local hub, the proposal would need to be open in nature, with ground floor uses that would encourage residents and non-residents alike inside.
The Design
The final design appeals to the industrial character of the site, using an exposed frame with infill patterned brick panels. The mass is broken down by circulation cut through’s at ground level, and circulation at upper levels, conjunction with the perforated forms of the flats this gives the structure a high degree of permeability. The structure itself steps down with the context, beginning with 10 stories, gradually reducing to 6 stories.
Starting at the ground level is a mixture of public courtyards and commercial units, moving up the structure is a winding path of private roof gardens & circulation paths, each flat within the block has to move up or down a maximum of one storey to access a green space.
Each flat has its own balcony, and by mixing walk up and same storey accesses, there is only a singular circulation corridor per 2 levels of flats, maximizing social opportunities to shared areas.
The Submission
The final design was submitted in August. Unfortunately, gcp were not selected for the final shortlist this time. Designing a dense urban proposal in the center of Bristol was both invaluable and enjoyable; an experience that we can take with us into future projects.










