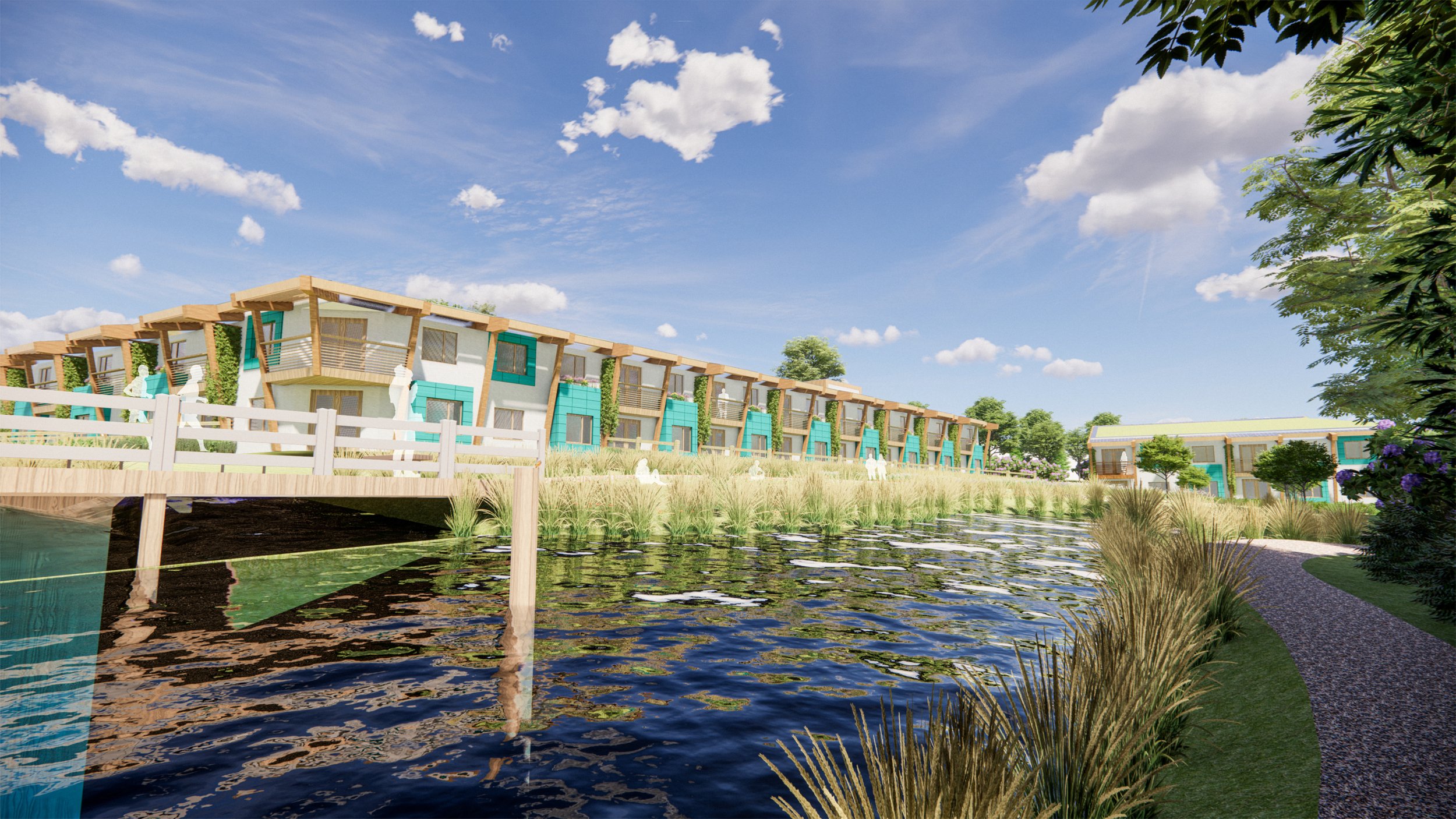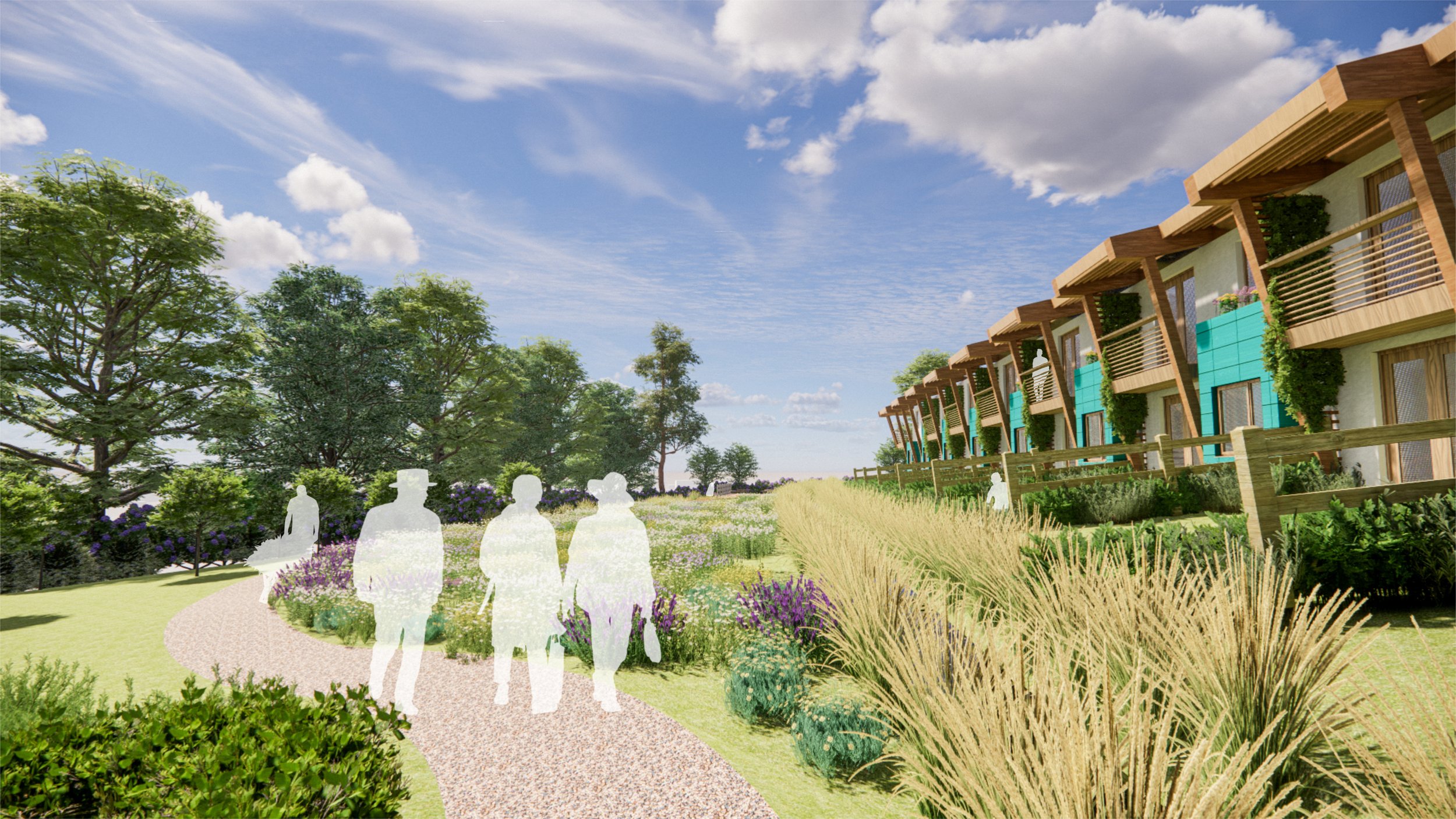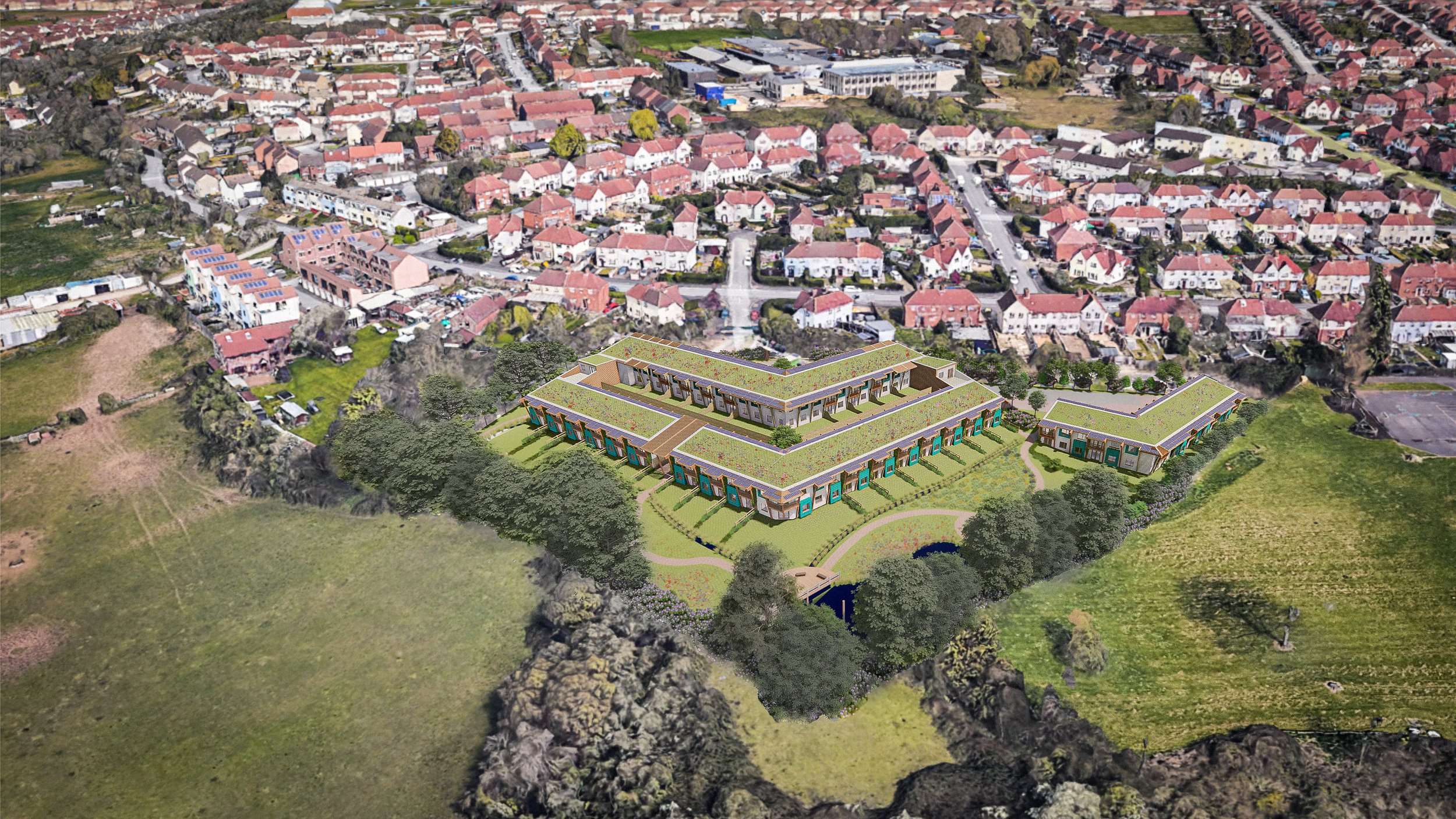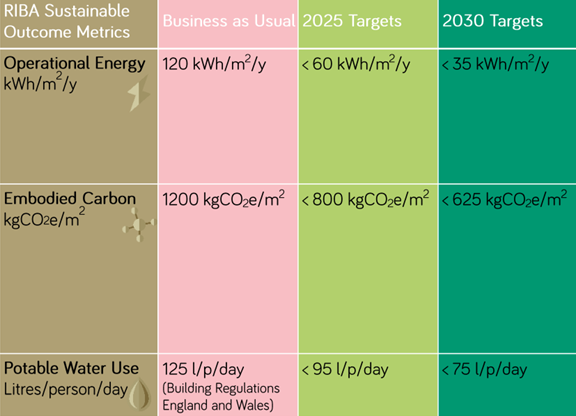Our Process
Context is always important, but especially on such an ecologically significant site. Our process started by analysing the site from an ecological, social, geographical and historical point of view.
This allowed us to identify the areas which could be developed whilst limiting any negative impacts on existing habitats. The brownfield elements of this site offered an obvious development opportunity due to the level topography and lack of ecology.
Taking the developable area, we could carve out service routes and ancillary spaces, leaving the most suitable areas for the proposed dwellings.
Working with a concept massing allows many ideas to be tested at a site-wide level to investigate their suitability. We took this opportunity to adapt the form to better make use of the site’s natural resources such as sunlight and views.
Retaining a connection between Knowle West and the Western Slopes was a key part of integrating this development into the existing community. To encourage this, we chose to slice through the massing to form a physical link between the wonderful green spaces and the wider community.
Creative stacking of gardens allowed us to achieve the required housing densities without damaging any further green space. This stacking also made the most of natural daylighting and views.
Our Team
We selected a competition team with a wide ranging but complimentary skillset to efficiently deliver this competition entry.
The core team of Matt B, Matt T and Owen developed our design under the excellent stewardship of Sarah. Regular concept discussions between the core team allowed for speedy testing and evolution of ideas. Concepts were then presented to the wider office during several design reviews in our pin-up space, which helped to hone the proposal and focus the mind.










