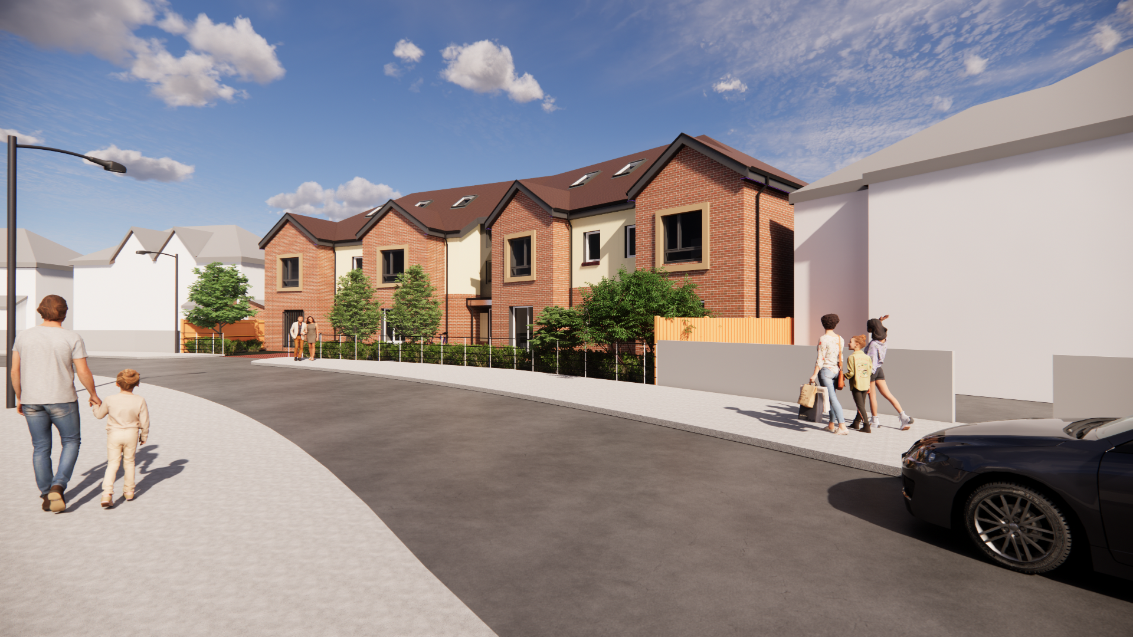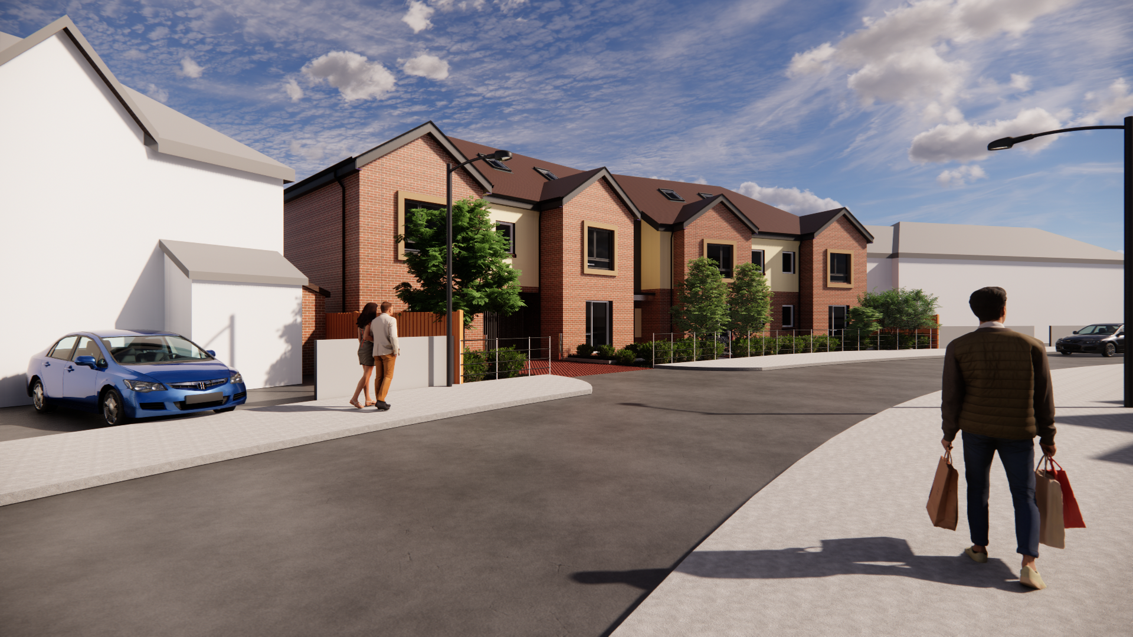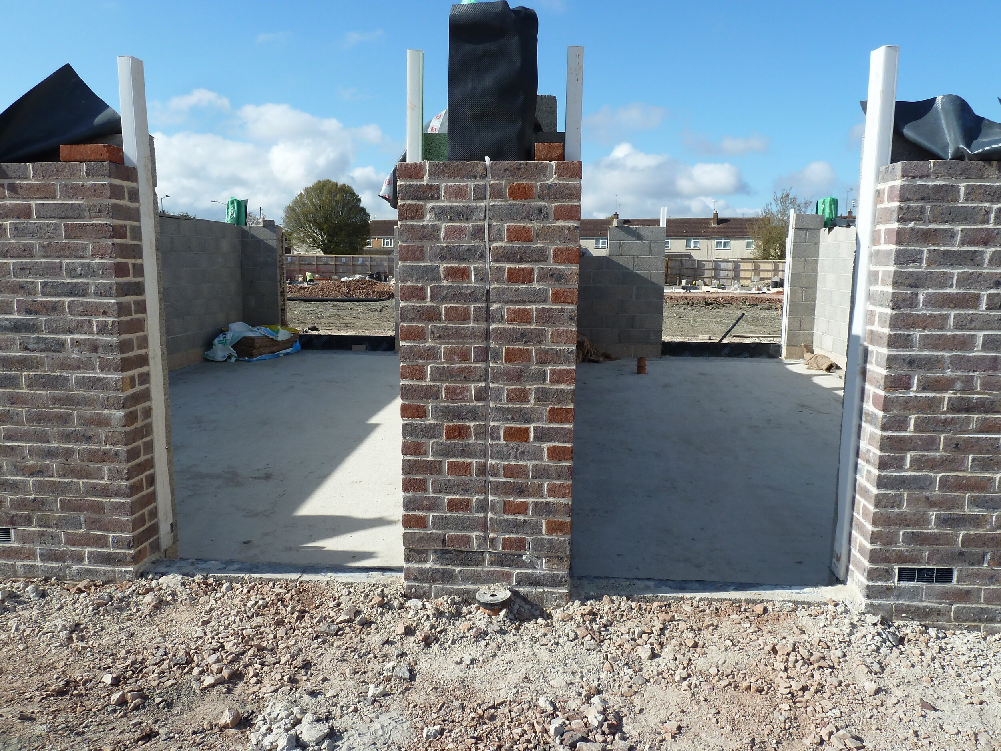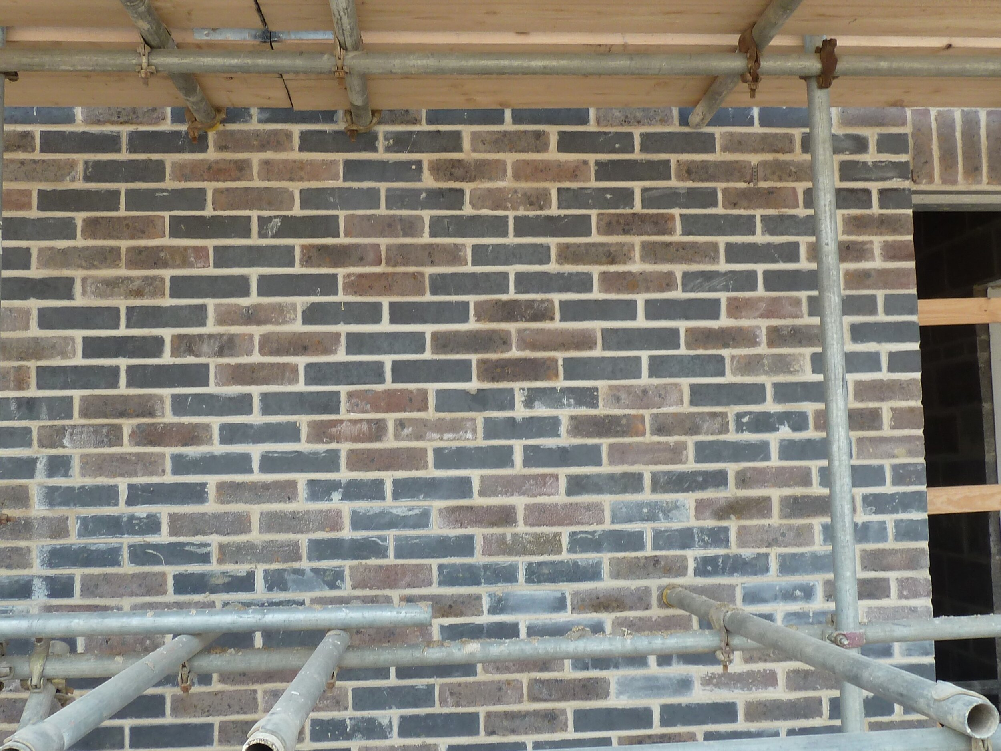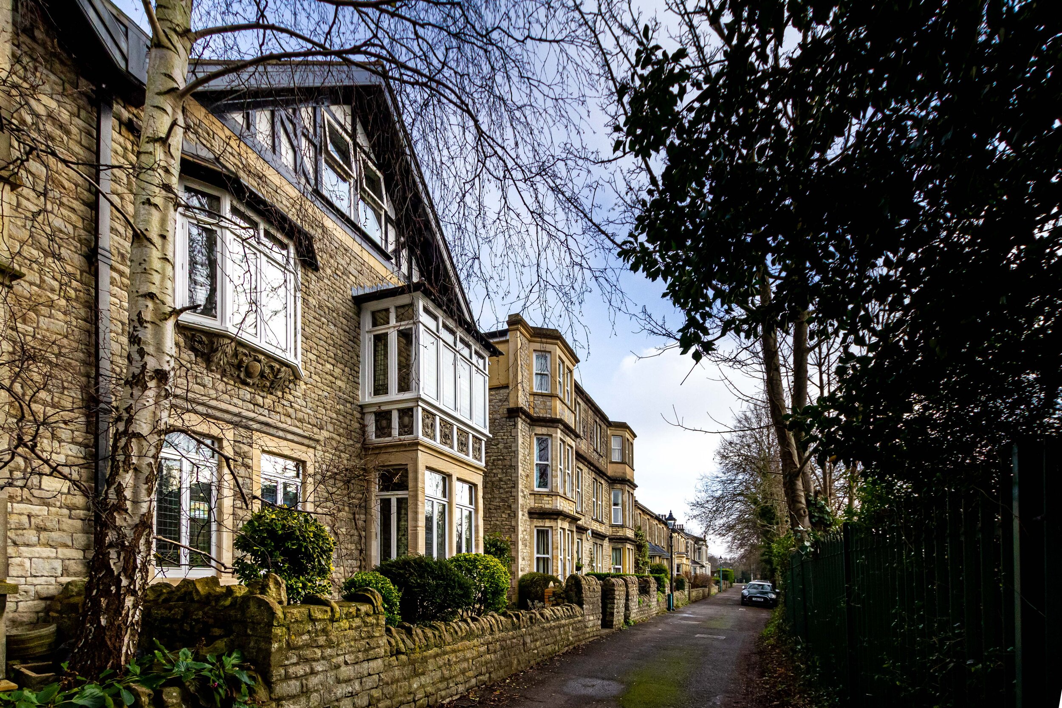My first ever job in architecture was with gcp, which I started in my first year of Uni back in 2006. I worked one and a half days a week and holidays and it is probably the reason I am still in architecture to this day (curse you all).
Jeremy very kindly offered me this as I mentioned my strong tea making abilities which I am still known for now. (Been a very sad time only making tea for myself every 2 minutes during lockdown).
Jumping forwards 13 years and here I am back at gcp.
Firstly, I was surprised to see just how many faces I still recognised which I think is testament to what a great company gcp are to work for and have been for a long time. With that being said there are good amount of new, young and very talented architects here now and I feel gcp has a very strong team with a fantastic range of experience which I have already learnt so much from.
Personally, when I first started with gcp all those years ago I wasn’t much more than a glorified paper folder and teas maid. I now have the experience and knowledge to hopefully be a worthy member of the team and strive for the excellence expected of me from gcp.
So far, my favourite project I have worked on was a doctors surgery and community hub. Unfortunately, this project didn’t come to fruition but I hope more like this come up in the future.
gcp’s residential sector work and experience is also fantastic and I love being part of building future family homes knowing my work really contributes so positively to our society.
Quite a trip down memory lane! I was brand new back then but am one of those old faces now! So, what’s been the best moment at gcp for you in the last year?
Winning bronze with my team at Go-karting.
And what are you looking forward to in the next one?
I want to become chartered with CIAT this year. The lockdown has taken the wind out of my sails but I hope to achieve this by the end of summer.
Let’s hope the pandemic doesn’t put you behind on that achievement. It’s been a wild and busy few months.
What do you like to do in your spare time, Tom?
Painting, hiking, wild camping, and Kayaking.
And one last thing – always amazes me – tell us something we might not know about you?
I can speak a little German and Madarin.
And there you have it folks! Thanks for your time Tom, hopefully it won’t be too long until you’re making me tea again.
---
Keep an eye on our blog for more staff interviews over the coming weeks, the summer is a popular time to join our team!
If you’ve been following us for a while you might also remember that September is the company’s own birthday. We have some exciting news to announce during our own anniversary month …










