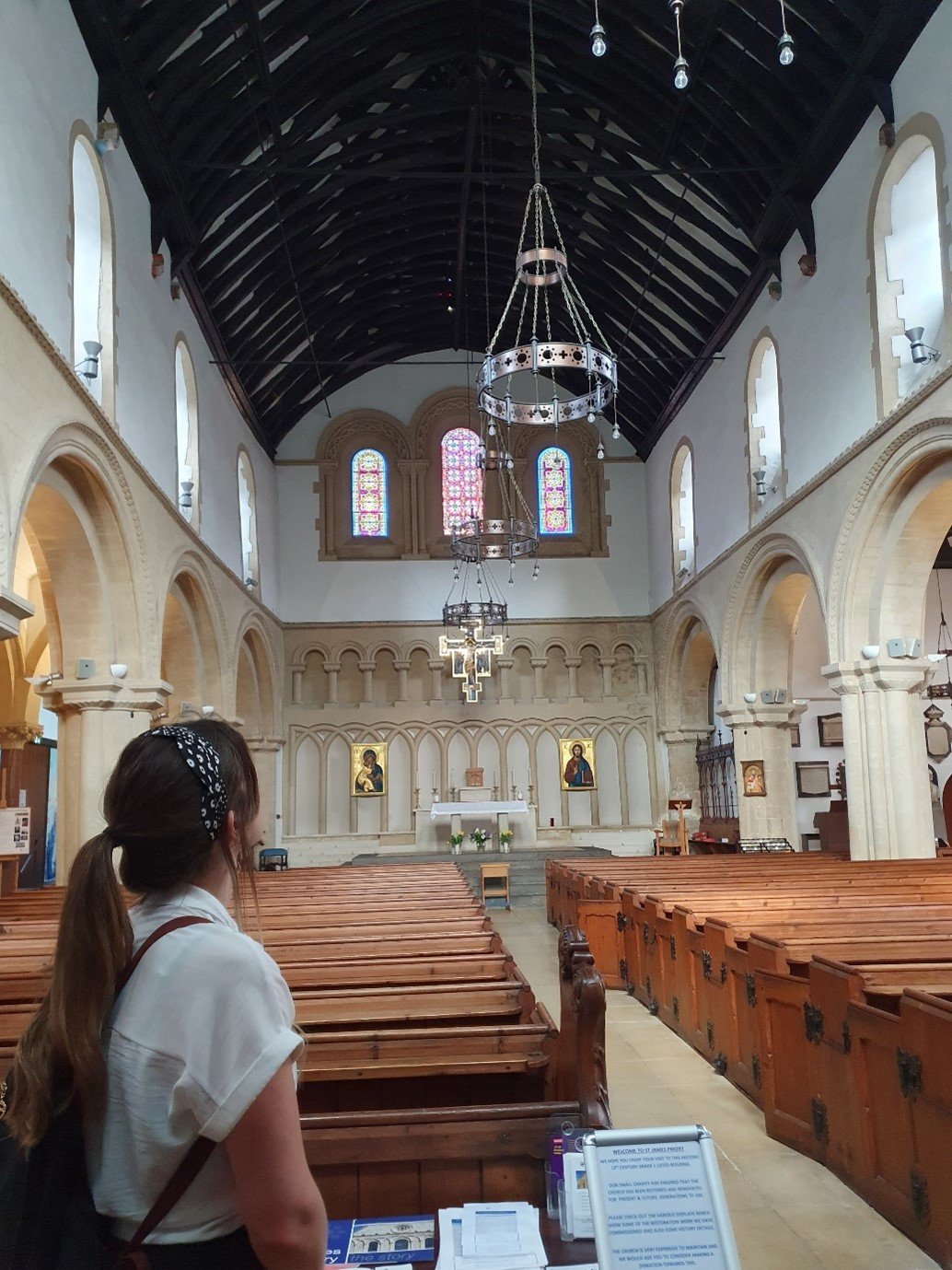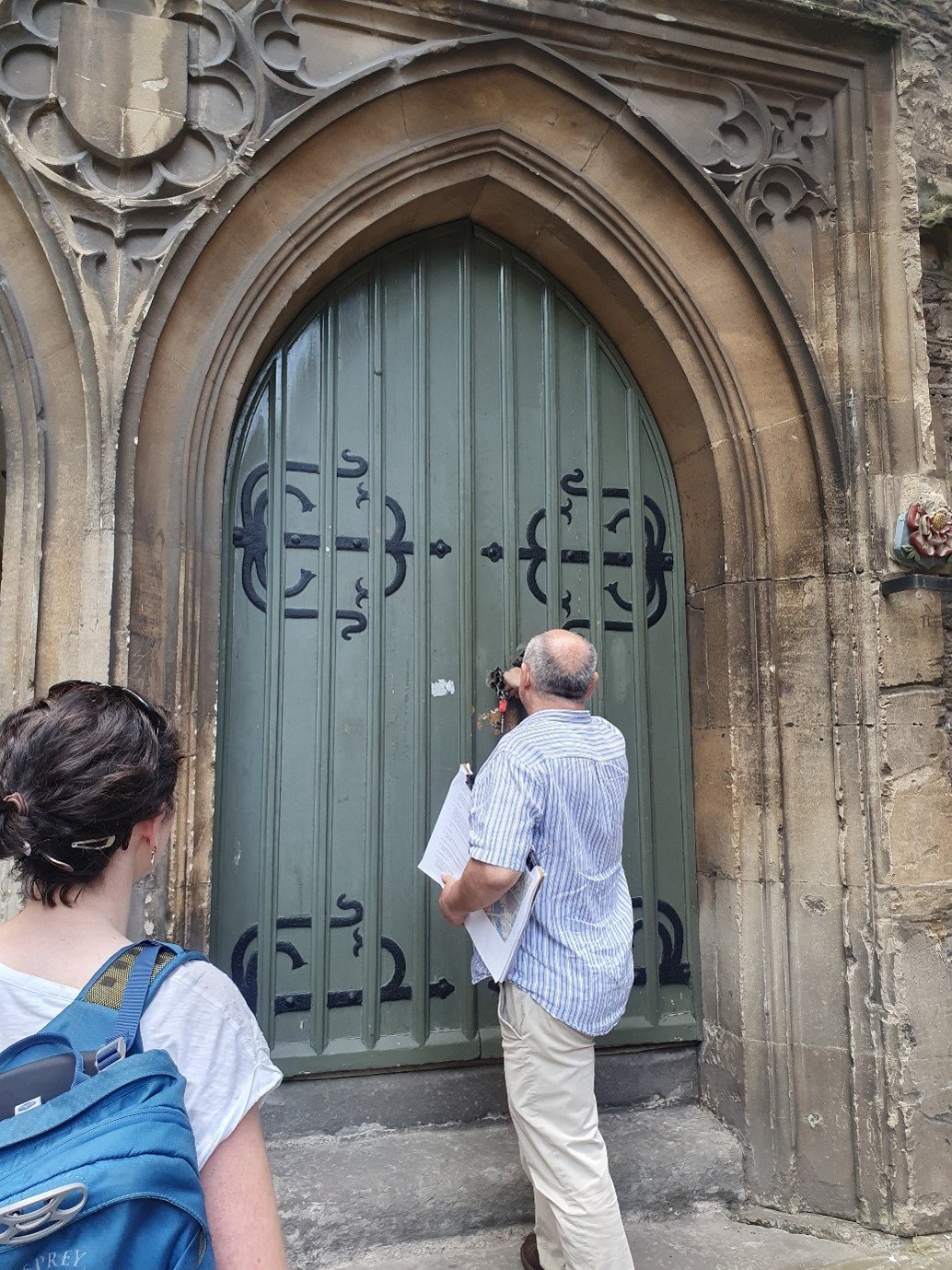Experienced architect Philip Baker joined gcp two years ago. Philip last worked for the business in the late 1990’s and brings lots of practical knowledge of managing large scale construction projects to the team.
Today we take some time to celebrate his two-year-anniversary by asking him some quick-fire questions so you can get to know him better.
Philip is an architect with extensive project delivery experience. He has worked internationally for over 20 years on iconic projects under demanding conditions. He has successfully led design teams to produce coordinated information to meet the project’s requirements. His key strengths are communicating with stakeholders, motivating the design team and organising their output.
Philip takes a creative and practical approach in overcoming and solving project design conflicts to keep in budget and meet deadlines.
Following his time abroad, Philip moved back to the UK and rejoined gcp where he takes great pleasure in sharing his love of Bristolian history with the whole practice.
Philip has successfully led design teams on many high-profile international developments, including ones in Cyprus, India, and Kazakhstan. Prior to his work in Asia, Philip ran his own architectural practice in Cyprus, managing a modest team that served the expatriate community in the Paphos region.
Since rejoining gcp, Philip has led projects predominantly in the industrial sector carefully balancing manufacturing requirements and planning constraints and coordinating the design team. In addition to this, Philip is coordinating estate regeneration and retrofit works to social housing developments.
Hi Philip – happy anniversary – first up we’d like to ask: what inspired you to pursue architecture?
As a child I enjoyed making things mainly Lego and Airfix kits but also origami and drawing. My Dad worked in the building industry, and I would be fascinated by the working drawings of houses he would bring home.
Obviously, you have some history with gcp, having worked for the business back on the 90’s. What has been your favourite project to work on at gcp, so far?
Easily, my favourite project was the refurbishment of St Pierre Hotel in Chepstow back in 1990 during my first tenure with gcp. The original building was a listed Tudor manor house which had been converted to a hotel and extended. The project was a total renovation of the entire property, I was based on site to coordinate the interior fit-out with the various contractors and the interior designers.
Sounds fascinating, I’ll have to go and check our archive for that one. And what’s been your best moment at gcp in the last year?
The weekend in Devon
I hear the BBQ your provided, inspired by your life in Cyprus, was a huge success!
If you weren’t an architect, what would you be?
I originally left school at 16 and worked as an apprentice for a consulting engineering company. We were involved in the construction of the three aircraft carriers, Illustrious, Invincible and Ark Royal. So, if I was not an architect, I would probably be an engineer.
What do you like to do in your spare time?
I am currently remodelling my flat. Otherwise, my long term hobby is spannering classic cars and motorcycles. I am restoring my MG midget for the third time.
The one everyone is waiting for: can you tell us something we might not already know about you?
I like making 1/12 scale models of F1 cars
That sounds cool! Perhaps a show-and-tell of the models you’ve made might be on the cards in the future. To finish up, what is your proudest personal achievement?
I travelled solo around the world when I was 23.
What an amazing achievement!
Thanks for your time today Phillip, it’s fantastic getting to know more about our team as individuals and todays interview did not disappoint. To read about Philip’s Medieval walking tour through Old Bristol, click here.













