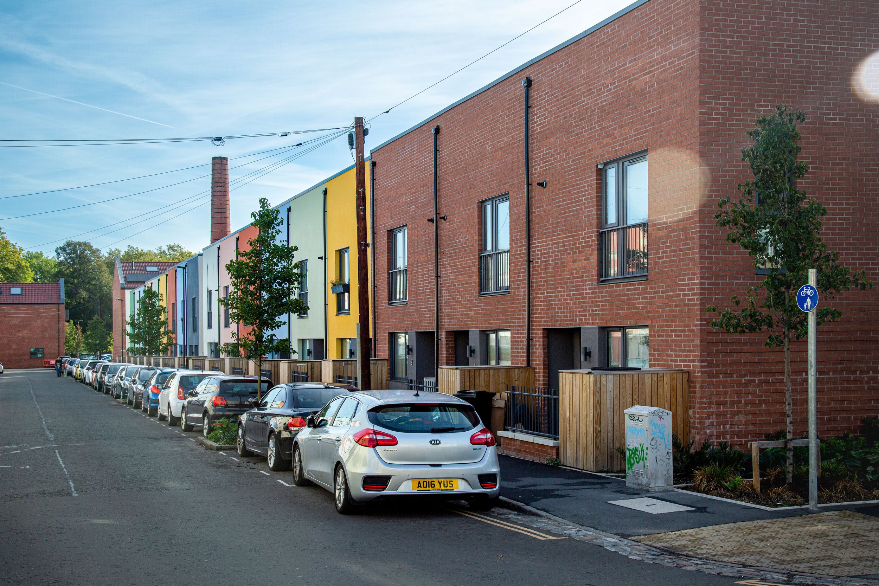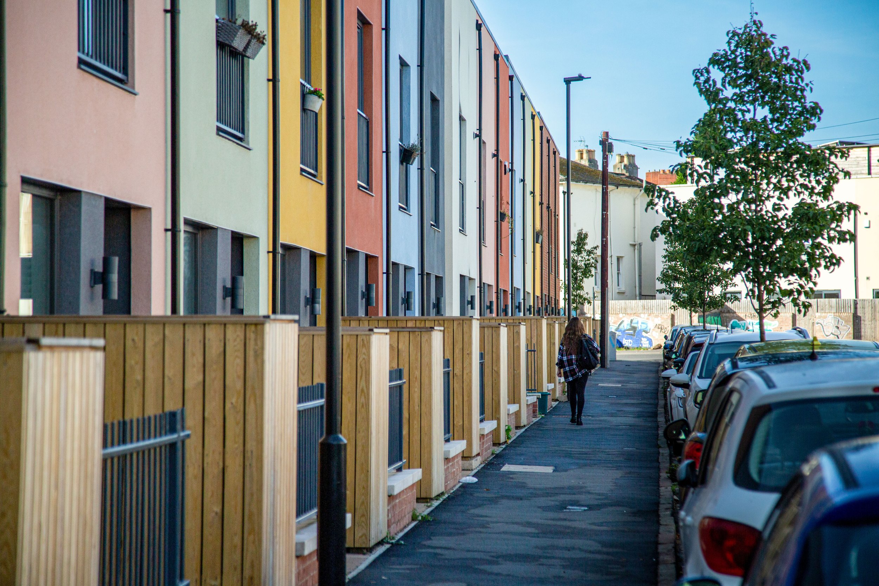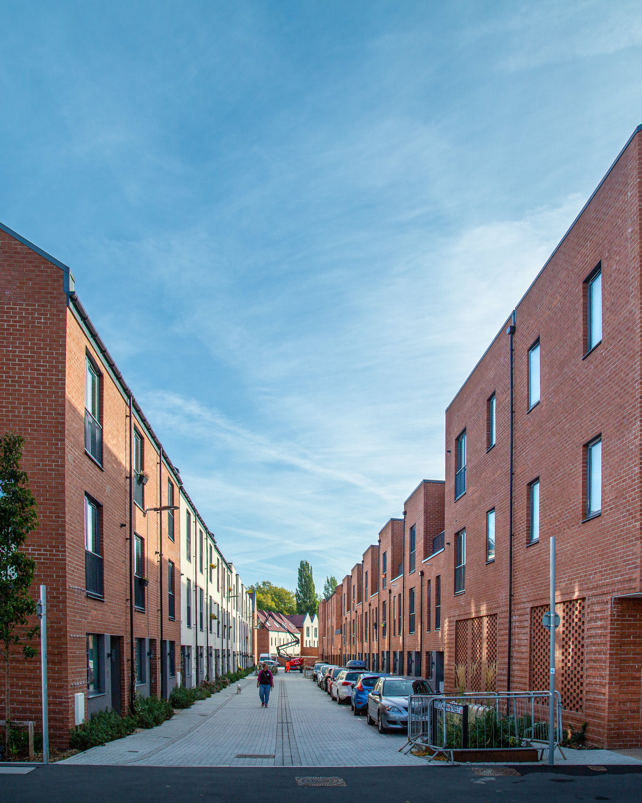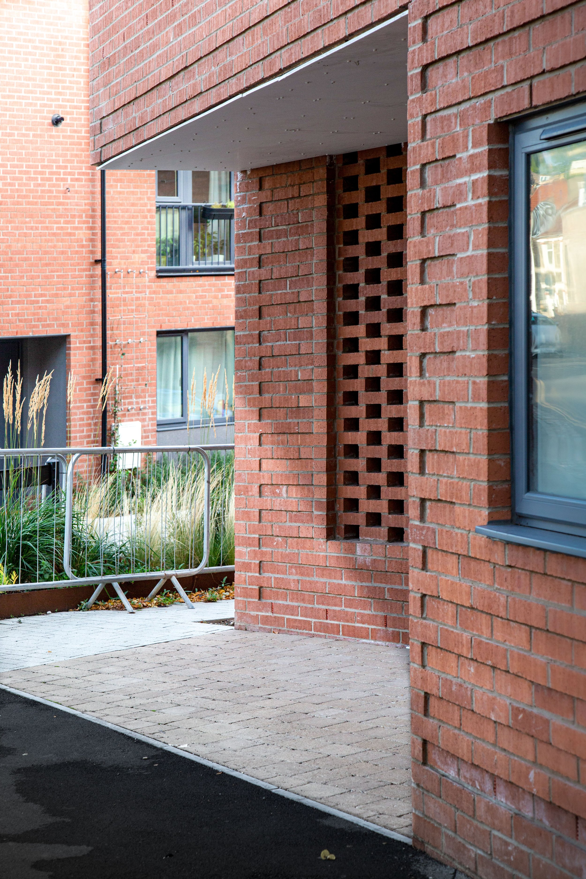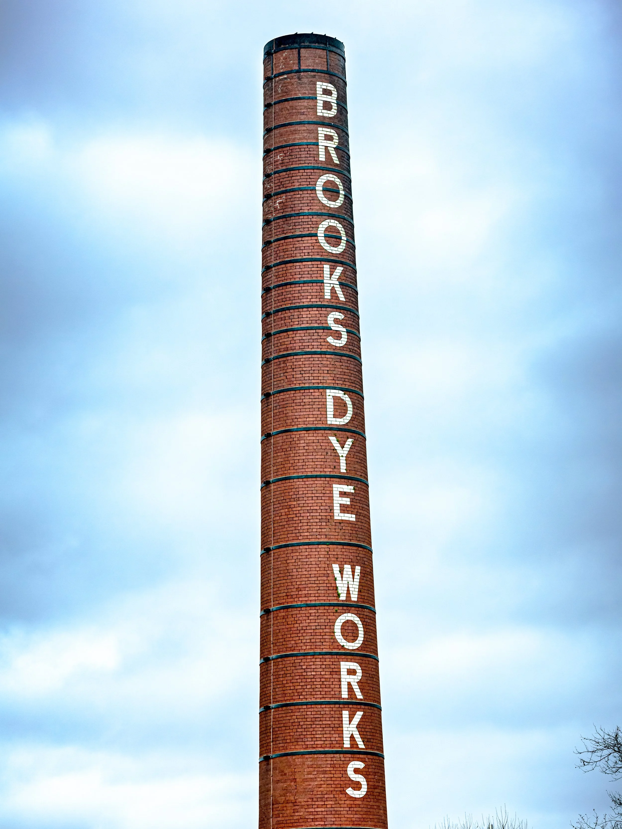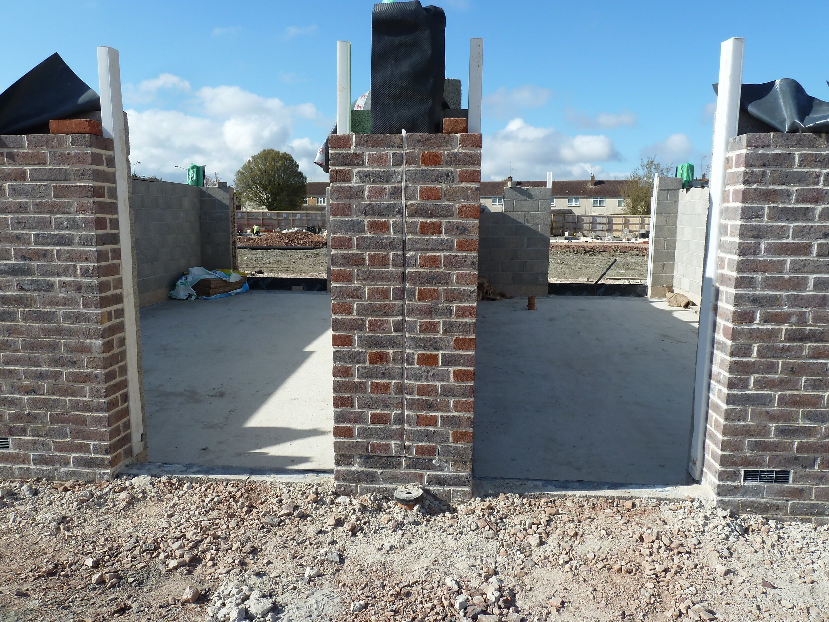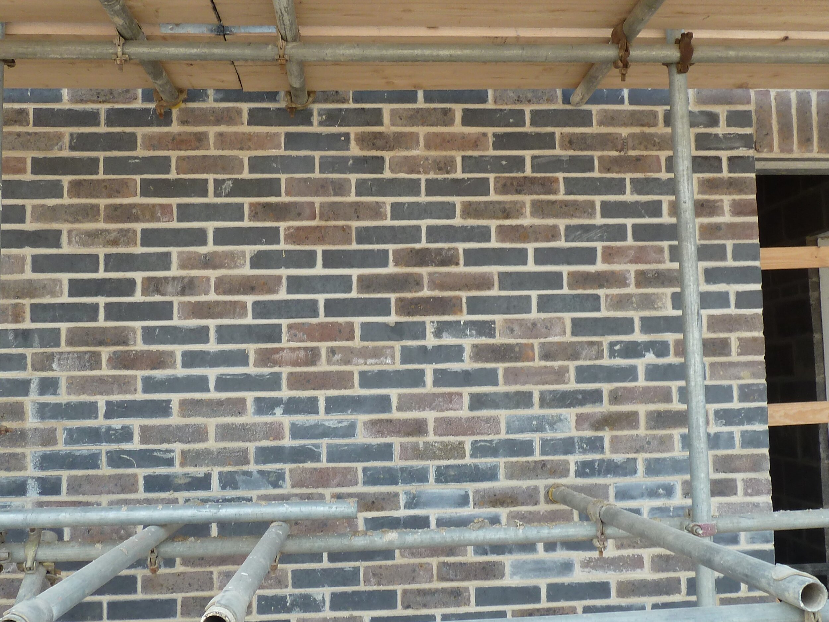Encouraging younger people to develop their potential is something that we are very keen to support here at gcp. This year we were fortunate enough to support a Year 10 work experience student from a local Secondary School. The student didn’t know exactly the career path that they would pursue so we developed a design task that could be as creative or detailed as the student wanted, the goal is to enjoy the process!
We started by exploring a very initial brief and developing the client in more detail – we found ourselves with surfers who wanted a space closer to their favourite bay in St Ives, where they could retreat after a day on the waves. Given the dimensions of a simple plot we investigated how these surfers might use the space, what kind of areas they needed and what key factors were important to their enjoyment of the space – full height glazing to appreciate the views of the sea was essential! A mood board was created for how the internal and external spaces might look and what materials could be used.
We discussed the importance of space both horizontally and vertically and were very impressed when the student expressed the importance of a dormered roof to take advantage of space at an upper floor. The student did a lot of hand sketching and quickly took to using scaled dimensions. Whilst it was clear that the student was having fun sketching it was obvious that as soon as we showed them a 3D software tool that this was much more exciting! Perhaps because of experience with computer gaming the student very quickly took to modelling the scheme that had been developed in their sketches. They very eagerly took to applying materials, and manipulating the model by pushing and pulling elements to create recessed and projections – and I think you will agree that the design ended up looking great!
We also visited our Henacre development, which is being built by Curo. Due to the project timeline this scheme demonstrates various stages of the build progress, from exposed slab and masonry skins, full height structures with trusses and some final stages of decoration – right the way through to plots that have already been handed over to people living in and enjoying the spaces. We think this helped to realised the use of space between how it looks on paper, the decisions made and the way that the student already understand a liveable space.
Currently there are several years of younger people that have had their journeys displaced by the recent pandemic – it is important to help develop these young minds and help support them on their journey to whatever career path they decide to take, a design task can lead to understanding in many different careers with the construction industry. We look forward to supporting more students next year.






