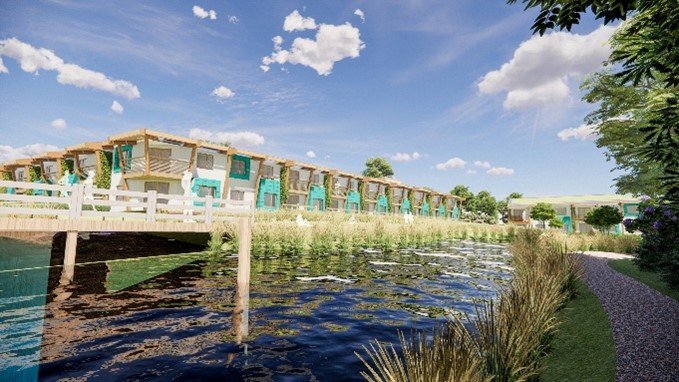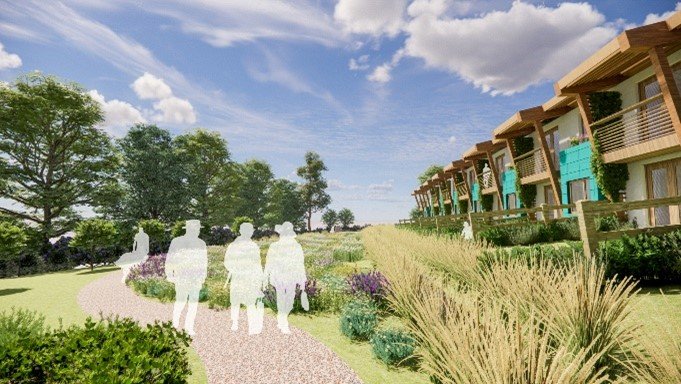“gcp Chartered Architects are delighted to be selected as winners of this exciting competition for Goram Homes. As a Bristol-based practice, the opportunity to deliver highly sustainable housing for the Knowle West community is a genuine privilege.
Our vision for the development is rooted in the site topography and ecology. Rather than contorting the Western Slopes to suit traditional development patterns, we have designed a scheme that allows for innovation in construction and place-making. Stepping away from ‘business as usual’ offers the chance to maximise the ecological potential of the site, create unique community interactions, and target ‘net-zero’ homes.”
Background
Goram Homes, in partnership with the Bristol Housing Festival, launched a design competition on 2nd March 2023 for a new housing development in Knowle West.
Situated just off Novers Hill, the brownfield site bounds the ecologically significant Western Slopes, with fantastic views over Southwest Bristol.
Having previously worked with Goram Homes to report on and reduce their whole life carbon emissions, we jumped at the chance to produce a sensitive, low carbon exemplar design for the Knowle West community.
Our Process
We started by reviewing the wider site context including building typology and scale, open green spaces, and safe play areas. Analysing the current needs highlighted what we should look to address through our design response. We recognised a lack of safe play areas, as well as limited access to public green spaces in the area. Communities grow around opportunities for interaction, so it was critical that we provide enough safe, green space for these interactions to take place.
Immediate site context is also important, but especially on such an ecologically significant site. Our process continued by analysing the site from an ecological, social, geographical and historical point of view.
This allowed us to identify the areas which could be developed whilst limiting any negative impacts on existing habitats. The brownfield elements of this site offered an obvious development opportunity due to the level topography and lack of ecology.
Taking the developable area, we could carve out service routes and ancillary spaces, leaving the most suitable areas for the proposed dwellings.
Working with a concept massing allows many ideas to be tested at a site-wide level to investigate their suitability. We took this opportunity to adapt the form to better make use of the site’s natural resources such as sunlight and views.
Retaining a connection between Knowle West and the Western Slopes was a key part of integrating this development into the existing community. To encourage this, we chose to slice through the massing to form a physical link between the wonderful green spaces and the wider community.
Creative stacking of gardens allowed us to achieve the required housing densities without damaging any further green space. This stacking also made the most of natural daylighting and views.
Stakeholder Engagement
Following our Stage 1 submission and subsequent shortlisting, we were invited to a stakeholder feedback session where we could discuss our design with local community groups and organisations. This was incredibly valuable in refining the brief and making sure our design best responded to the community needs.
Through Stage 2 we adapted our design in response to the stakeholder feedback, whilst maintaining the strong design concept.
The Submission
The final submission included an in-person presentation where we could explain our innovative concept and answer any questions the judging panel may have. This session was invaluable as our non-typical design sparked some very interesting discussions around sustainability, community and ecology.





