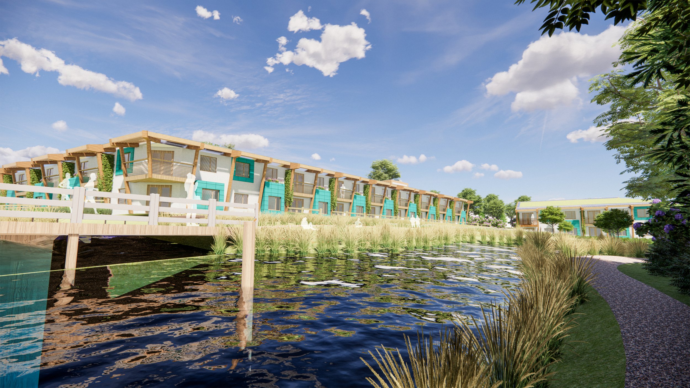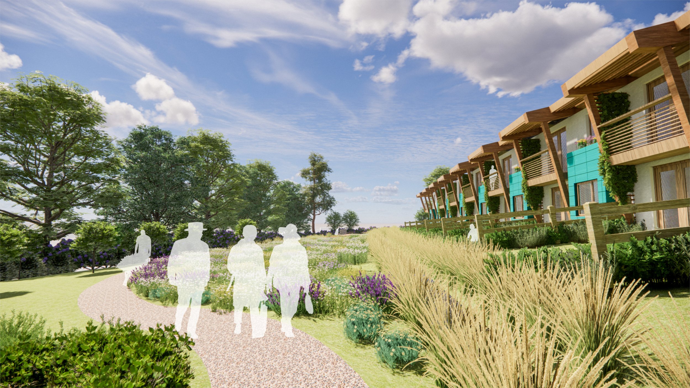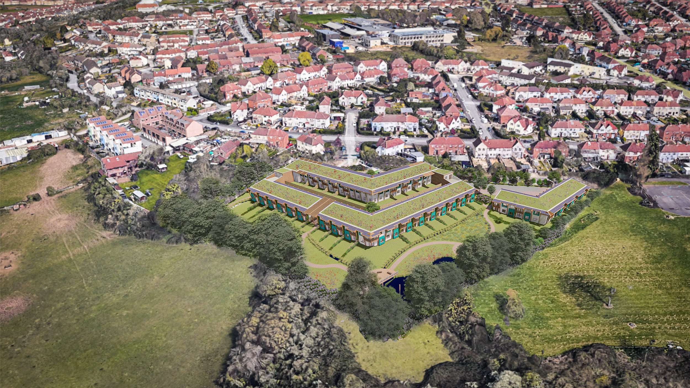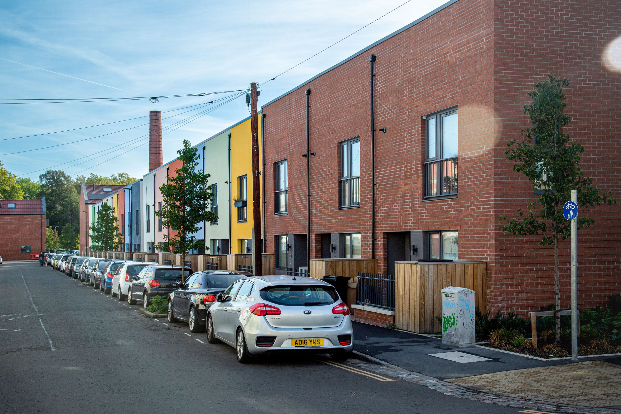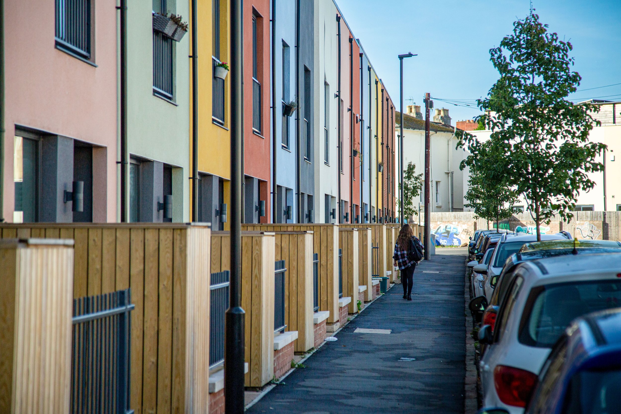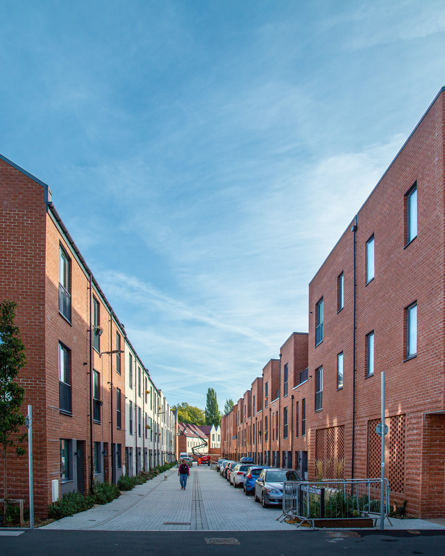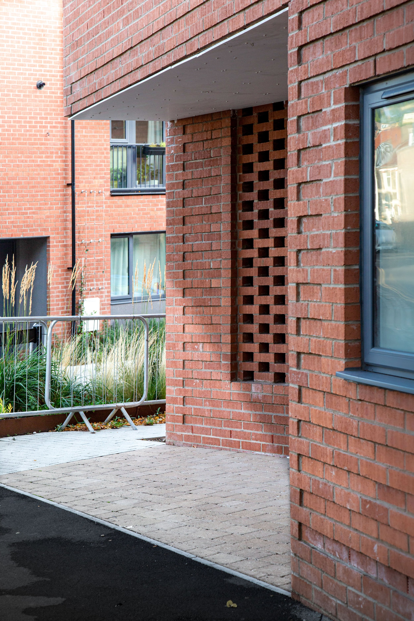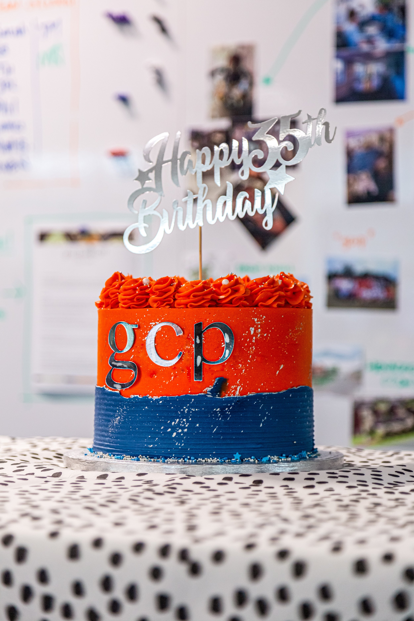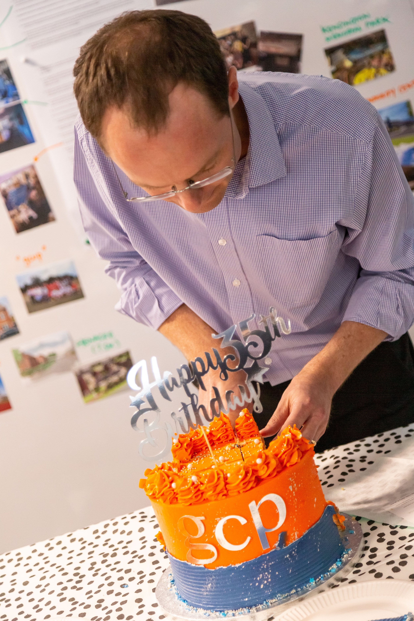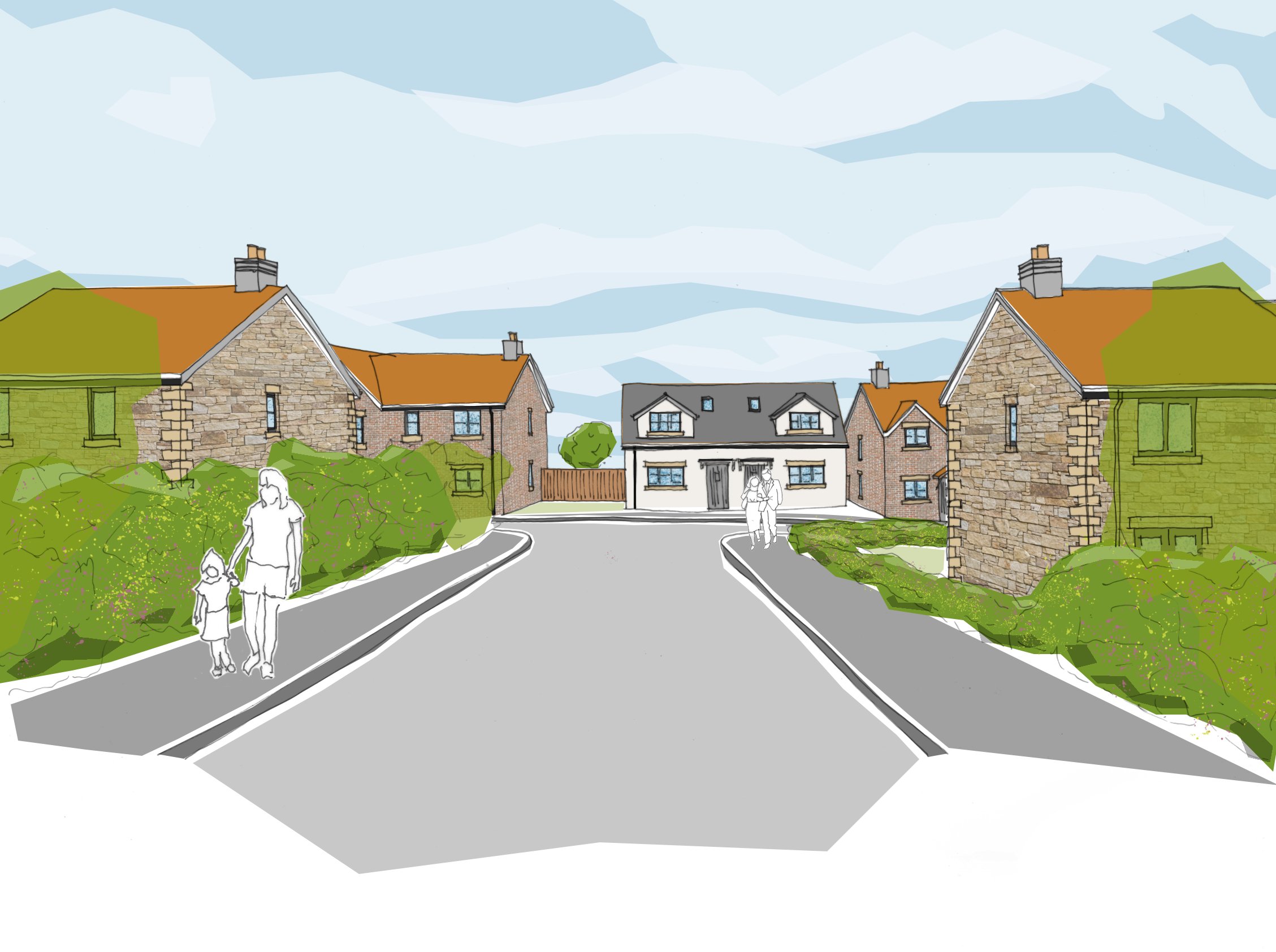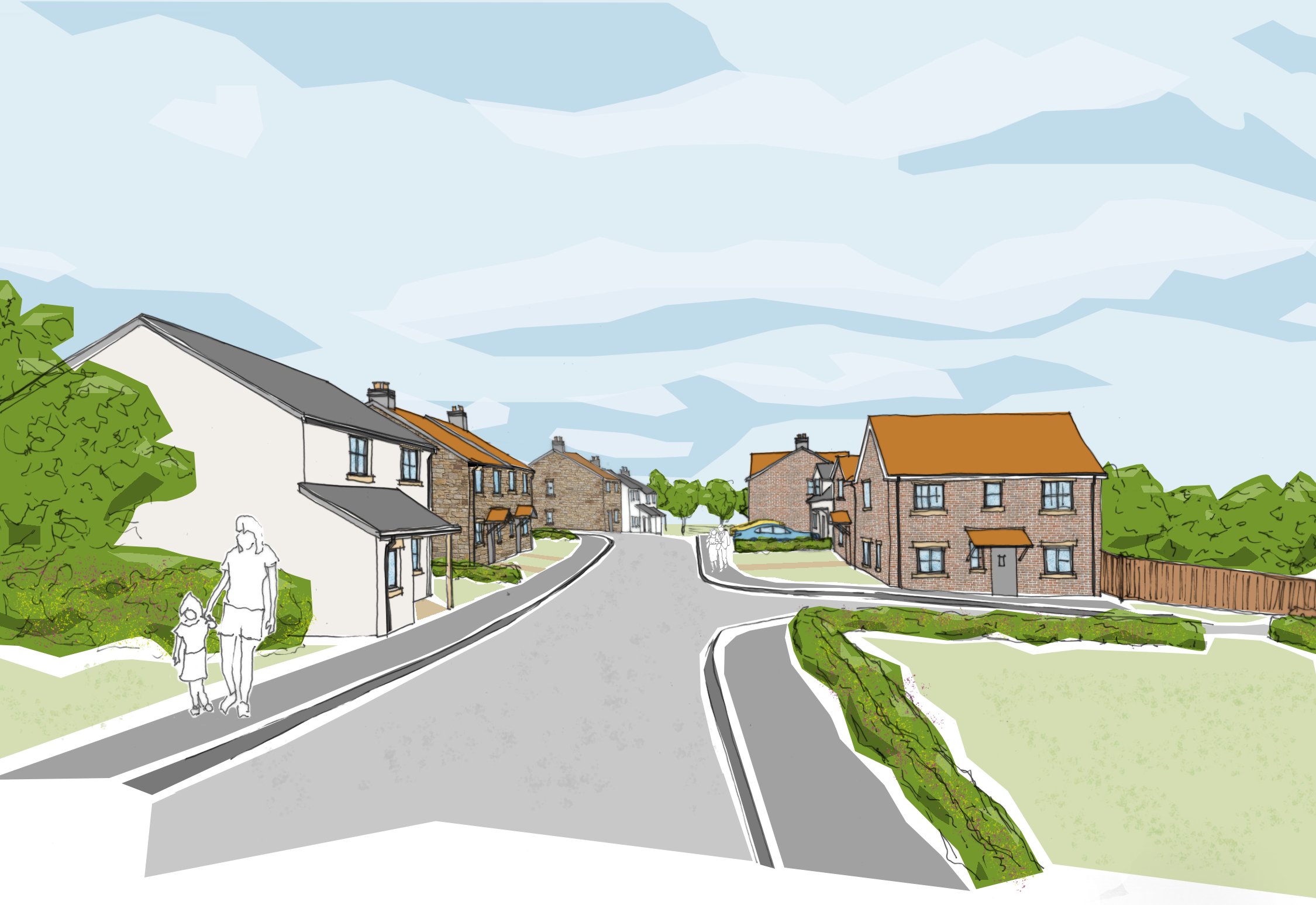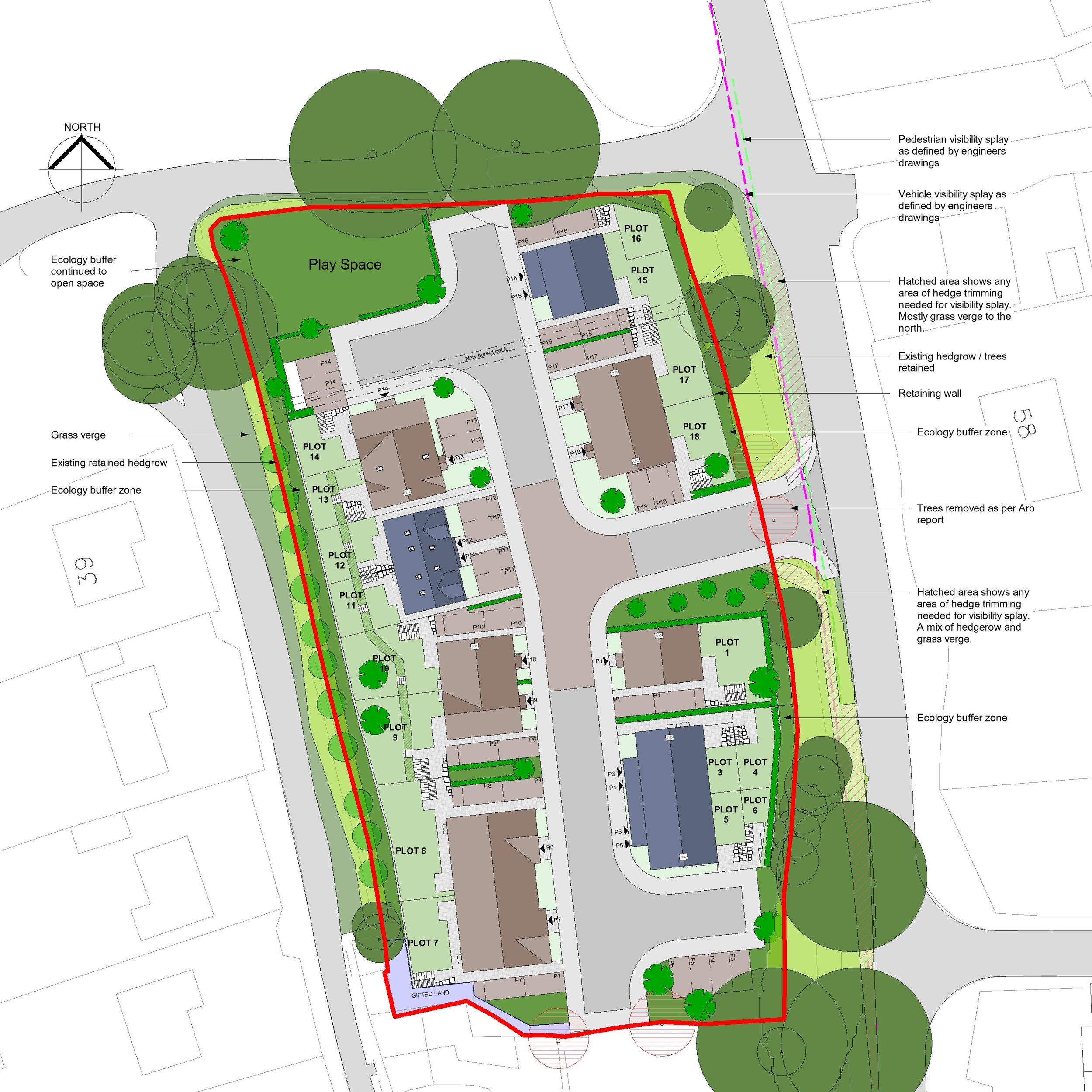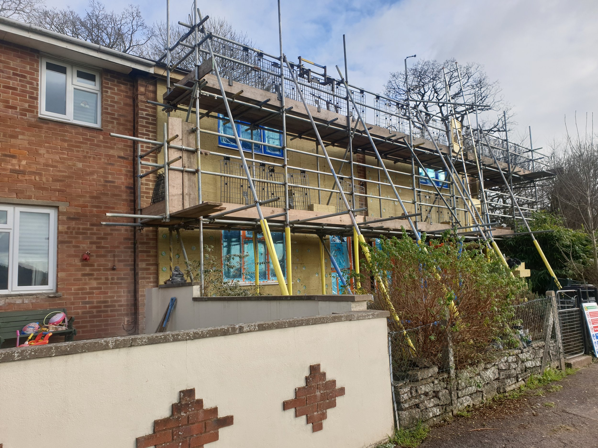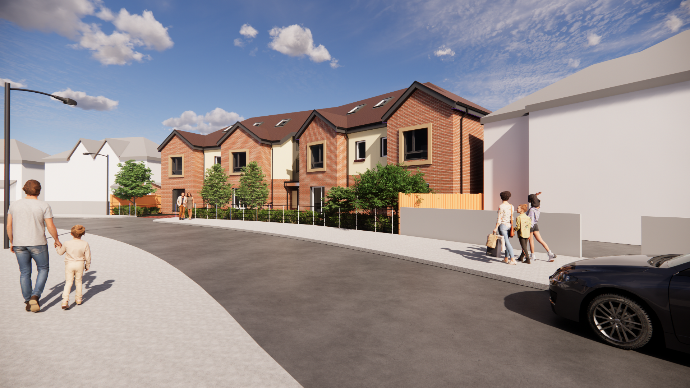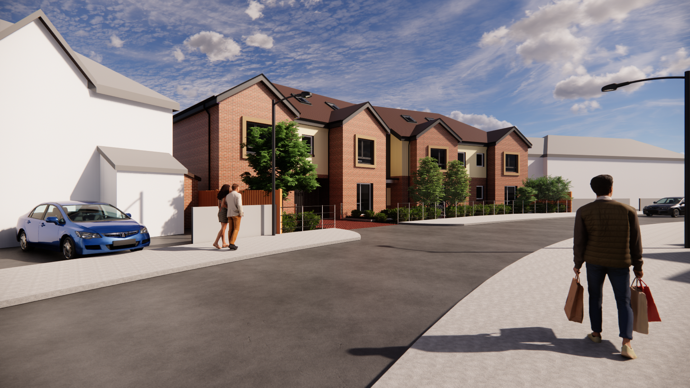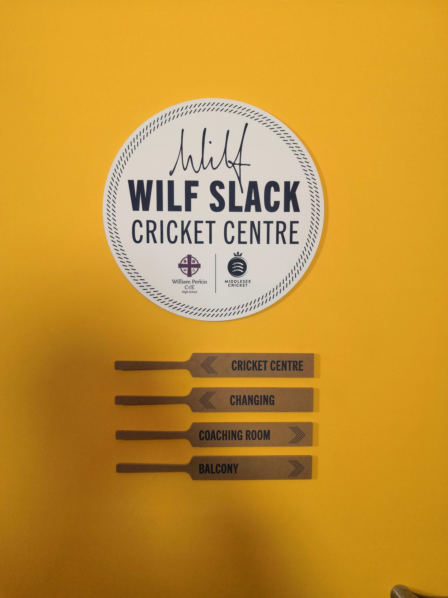As part of the celebrations, we asked staff to submit favourite memories, moments and projects and created a list of 35 memories for 35 years of business.
Jeremy gave me my first opportunity to gain work experience back in 2006 (16 years ago!). It gave me a competitive advantage over my peers and helped me get my foot in the door of other architect firms to progress my career.
I have now come full circle and find myself back with gcp much more capable than when I left back in 2008. Tom H
A memory I’ll treasure forever is the wonderful long weekend we spent in Devon. I couldn’t have hoped for a more supportive, creative and knowledgeable group of colleagues and friends. Hoorah to 35 years and the many more beyond! Martina
A fond memory (which I think is suitable) is me crying whilst doing the gcp Peak Challenge and shouting ‘I hate this so much’ midway up a peak! Everyone was really supportive of me, encouraging me to push through and it made me really proud to be part of such a lovely team! Siobhan
The most rewarding aspect of being an architect is being part of a team which delivers a scheme everyone is happy with. There is nothing more satisfying than the client telling you that they are really pleased with the end result. Jon B
My favourite project was Lisson Grove Medical Centre in Plymouth where we turned a coffin maker’s workshop into a modern medical centre. The building is featured in the surgeries section (1992 – 30 years ago! ) and was completed by Jeremy Pilling and Martin Spear.
The work was done over a long hot summer and we used to play golf at Moretonhampstead on the way back from site visits.
It still looked great when I went to look at it a couple of years ago. Jeremy
Best memory of gcp was the opening of Foundation Park, a new facility that you could see instantly was going to provide an environment to support a community in demand. Bringing together people through activity is very powerful, improving lives socially, physically, and mentally. James
My favourite moments are probably organising the successful 30th anniversary celebrations such as the quiz, the black tie dinner and the client lunch. Everything went to plan and months of organisation were worth it ! Won’t be long until the 40th celebrations…….. Maria
My favourite project was Homelands Dundry – it is so satisfying designing something directly for clients who are so enthusiastic and committed to the project. Colin
My milestone had to be starting at gcp full-time. It was a complete change and a leap into the unknown. But, I had confidence that gcp was a great company from my previous meetings with everyone. 3 years on and it’s one of the best life choices I’ve made. Owen
I really liked the way people pulled together through Covid and in some ways I think we became a more social team because of that. The little 15 min coffee break calls and Friday lunch virtual pub trips, plus the pub quizzes Sarah and others would prepare really demonstrated the importance of caring for your co-workers. Matt B
Playing Articulate at the pub. Jeremy is trying to get us to guess the word ‘Droop’. Gives us the following clue ‘First name of rapper _________ Dog’. Sarah
Pub Fridays – as an office, we are very sociable and many of us like to enjoy a trip to the local pub on Friday. In the summer we often walk, sit outside and enjoy the sun, and in winter we sometimes take games to enjoy. One year we were playing a game where Jeremy was trying to describe the word ‘droop,’ to which he described it as the name of a rapper…the well known ‘droop dog.’ Esther
We teamed up with Avon Needs Trees to plant 68 trees and 69 shrubs to support their local planting program on a cold but beautiful morning back in January 2022.
My favourite memories are always the build up to Christmas – although a busy and often stressful period in the office, we play games like ‘what’s in the stocking’, do activities like ‘hot chocolate bar,’ and spend time together at the christmas party. Even through Covid these games became virtual but were still executed with the same enthusiasm. Esther
We became employee owned in September 2020, marking an exciting evolution for the business.
gcp 30th Charity Quiz: Preparing puzzle questions for a very successful quiz at the Muddock. Sarah
My favourite memory would be our office trip to Barcelona – such a great weekend with a lovely group of people. Colin
Visiting the opening of Brent Knoll, one of my first housing schemes at gcp which I worked on from feasibility, to public consultation, planning and construction. The feedback from the client and the future home owners was incredibly positive. Esther
Christmas-no-lunch. December sees a month-long celebration in our office, with daily games and challenges and lots of social events. I was really proud of how we were able to pull together advent-boxes, prepared and delivered to covid-guidelines so that we could have some of that office-Christmas-feeling in what was a difficult festive season during a pandemic. Our Christmas-no-lunch was a virtual quiz with drinks and snacks, that lasted all afternoon and made things feel a little more normal! Natalie
In the Spring of 1987 Graham Carrthers invited Jeremy Pilling to join him in partnership, launching as Graham Carruthers Partnership in the September. We set up business in a double bedroom (with en-suite print room) with the fabulously entertaining Sharon Rogers as our secretary to keep us well and truly off the straight and narrow. And so gcp began.
10 Peaks challenge – it was tough, wet and rainy. But a fantastic challenge that a large number of gcp got involved with to raise money. We danced at the top of some of the peaks, encouraged each other to keep pushing on, talked more personal than work lives and finished with a delicious pub dinner. Esther
In 1997, gcp was commissioned by Bristol City Council to undertake an exercise into the provision of new sports facilities in the inner-city St. Paul’s area. This was the first of many consultation-led projects leading to lottery applications run by Jonathan Platt. It culminated in the design and delivery of the Civic Trust Award winning St Paul’s Community Sports Centre, completed by Leadbitter Construction to much appreciation by the City Council in 2000.
I enjoy each project as they come along – and can get very focused in the detail. But Hengrove Leisure park was an early favourtie, as well as work on the major parks in London for RBKC, particularly at Kensington Memorial Park, and then various community centre and old school site works. Always good to see the benefit for the client & users. Michael
Our office refit. 2020 was been a challenging but exciting year at gcp. Lockdown forced us to temporarily vacate our office in Warmley and learn how to work from home. Rather than forgetting about the office we saw this as an opportunity to refurbish our working environment, not just to make it Covid safe, but also to make it a more pleasant place to work when we all returned.
The Lemon Clock: A hysteric team bonding moment in an eerie escape room. Sarah
We launched gcp Consulting in 2006 to offer energy consultancy services to our clients, which would support the success of their projects.
The year we had football matches with other businesses for the gCup on the field at Londonderry – farm animals occasionally taking over the pitch inbetween matches! Michael
My personal milestone I am proud of was completing my Msc at Cardiff University, and the support gcp gave me in my personal development objectives. Colin
On an office trip, backstage at the Bristol Old Vic, I got to live out a personal dream of being on-stage when the Irons went up. A moment that still gives me goosebumps when I think about it Natalie
In our old offices at Londonderry Farm, we used to have these HUGE Christmas trees. One year we set up a Scalextrics track around the tree and spent the afternoon racing and having festive drinks and nibbles.
gcp become one of the first architectural practices in the South West to become ISO accredited in 1994. Quality Assurance is at the heart of project delivery and whilst our system is mature, we are always looking for ways to evolve working practices. In 2020, as a direct response to the pandemic, we began the process of becoming a paperless office.
The gcp team introduced me to escape rooms and the one I’ll never forget is a particularly terrifying séance themed one just up the road in Kingswood. There was much screaming and lots of jumps and scares, including a spooky doll dropping from the ceiling onto a startled colleague. But the funniest thing was when we met up with the other group and they said they could hear us screaming through the walls in their Brunel-themed-escape-challenge! Natalie
It was satisfying when our Henacre scheme started on site after four years! We started working on the project in January 2017 and it started on site around January 2021 Sarah
gcp loves a challenge. One year, we split into teams to create a crazy golf course, with each team creating a hole in a set area. Special mention to the team that got the stairs!
We are really proud of our ongoing commitments to Mental Health Week and Work Life Week, using these as points in the calendar to continue discussions and track progress. These focus weeks have resulted in a regular employee survey, private health insurance for all employees, a commitment to Thrive and much more.


