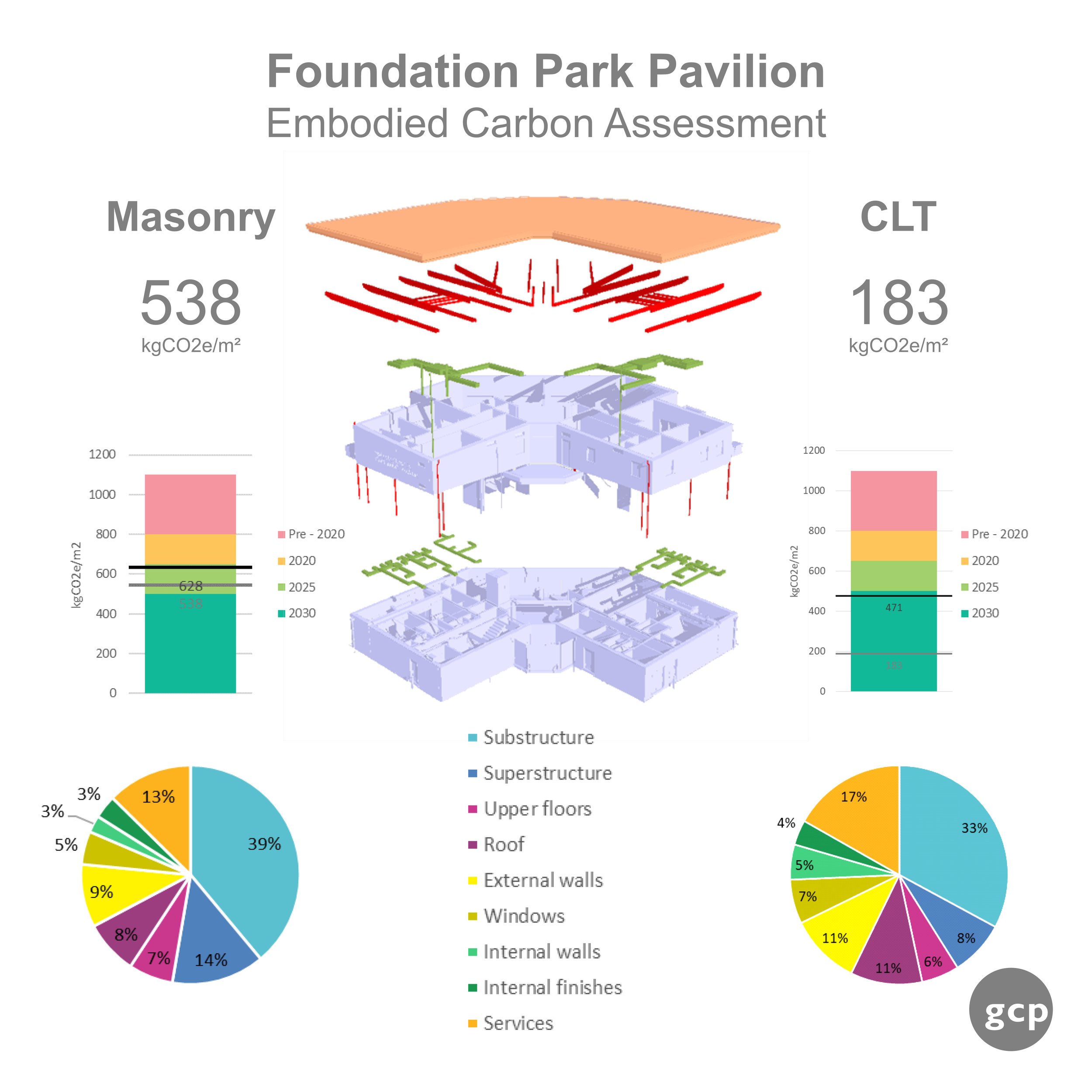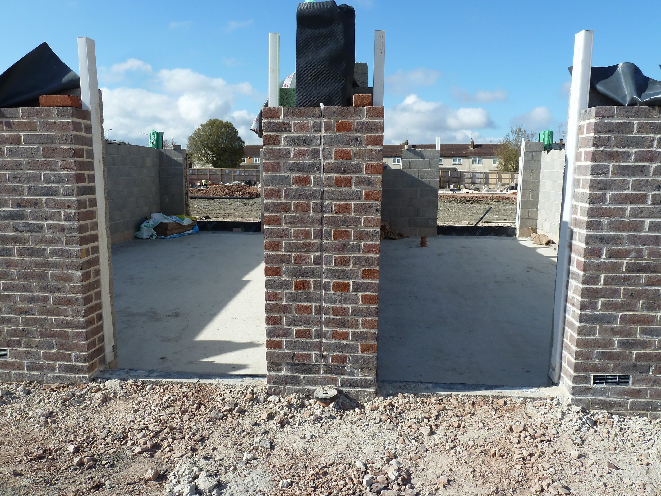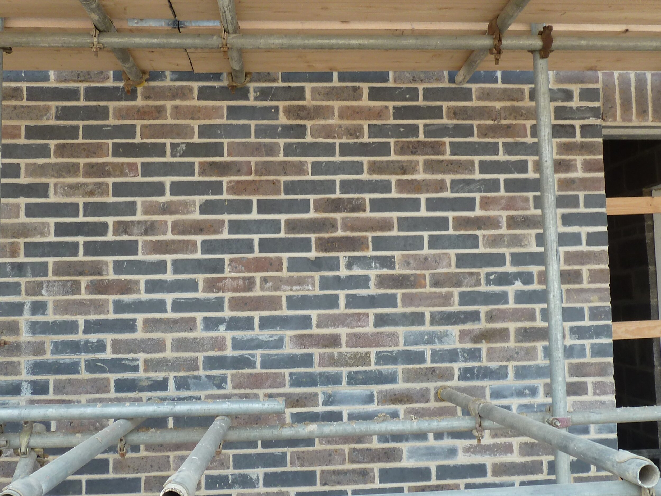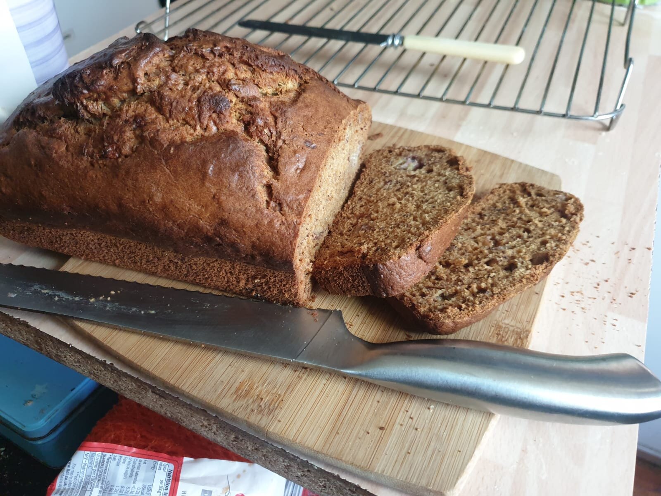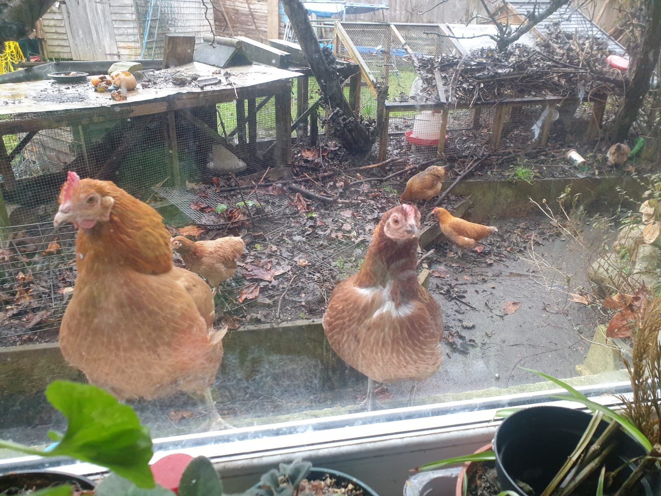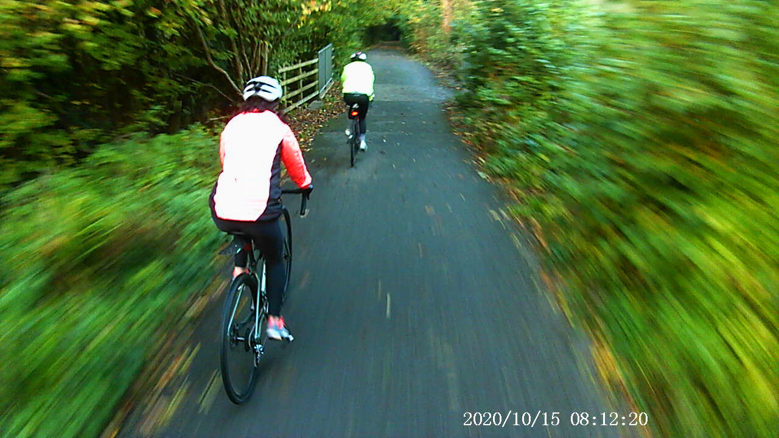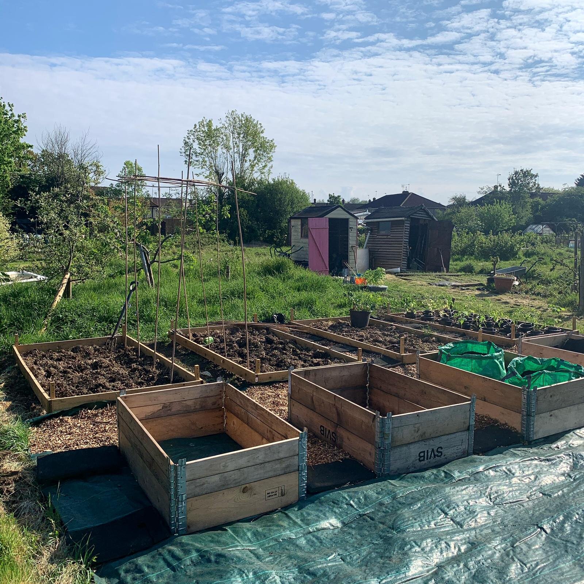
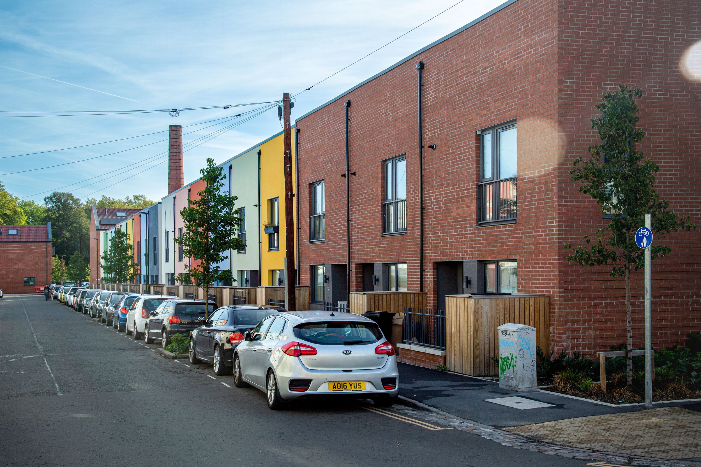
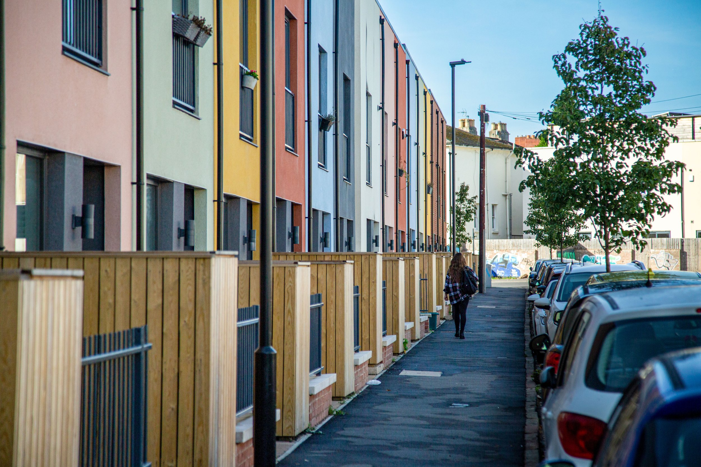
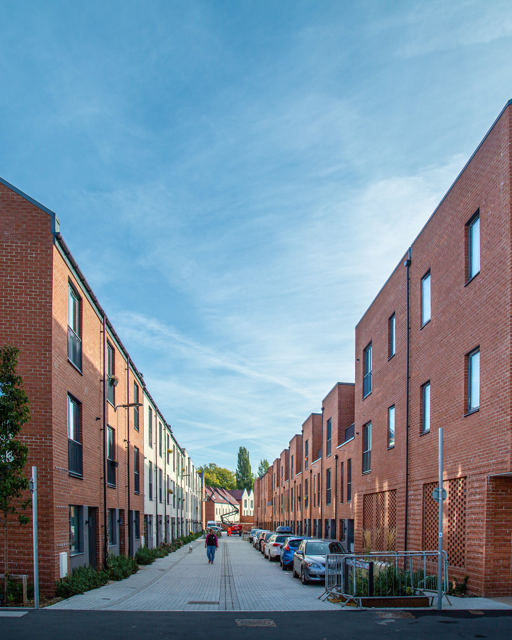
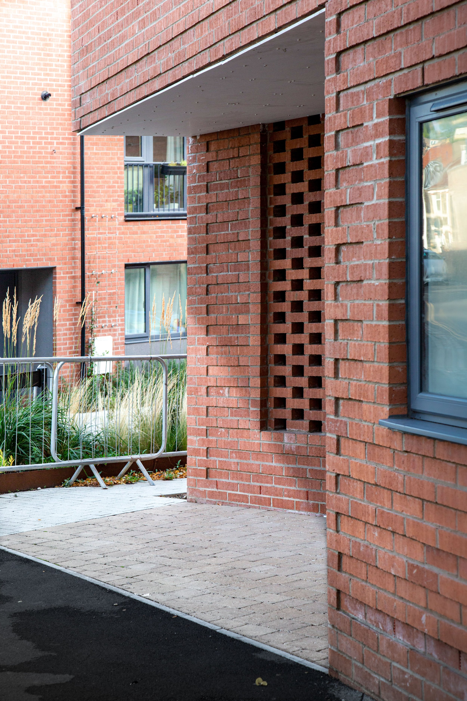
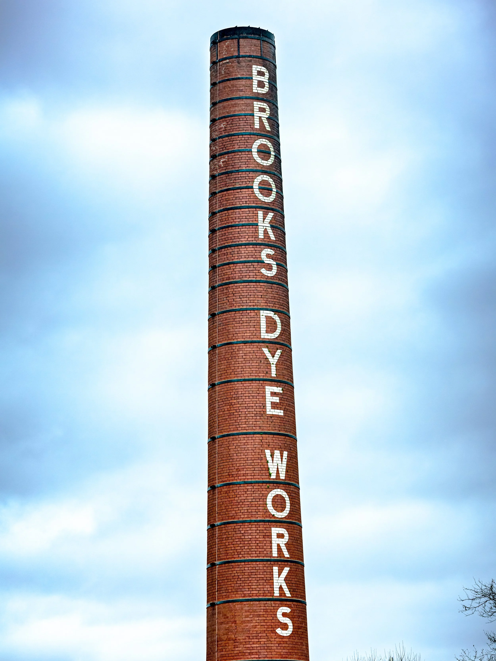

Brooks Dye Works sits within the dense Victorian terraced streets of St Werburghs in central Bristol. With an industrial use dating back to the 19th century and its distinctive 39m high brick chimney providing an important landmark for the surrounding area, the site is a key regeneration project in this part of the city. Acorn achieved planning approval for a development of 89 homes, new highways and public open space in 2017 and needed to deliver a complex project with challenging technical requirements. Our previous work with Acorn and our knowledge of this area of the city (illustrated by our completed projects closely adjacent to the site) gave Acorn the confidence to appoint gcp as their Architect for the following stages of the project. Brooks Dye Works has been a major part of our office life for the subsequent 5 years, as we worked closely with Acorn’s design team and Halsall Construction, the contractor delivering the site works at Brooks.
Acorn have high production values and a clear concept for their product, wanting to provide high quality contemporary homes that are attractive, flexible and efficient. These are values very much shared by gcp, and our pragmatic approach, backed up with excellent design and technical knowledge, supported the delivery of this project on multiple levels. Our principal responsibility was in optimising the design and developing the construction solutions to deliver the product Acorn envisaged. In addition, we managed the complex planning implications and discharges required by the planning approval. Our consulting team managed the energy assessment and certification of performance to ensure delivery of new homes that are energy efficient and incorporate renewable energy systems to reduce carbon emissions.
For our team, the project has strong personal connections also – anything you work on continuously for 5 years leaves a mark!
Siobhán Tarr, our Senior Technologist, has led the technical design from inception to completion, applying her knowledge and rigour to all aspects of the design. She says;
“Having grown up in Bristol I am always interested in my city and how the regeneration of different areas enhances my hometown. I have friends who live in St Werburghs and have spent many hours exploring the surrounding streets, so it was great to play a part in the regeneration of this area. I’m looking forward to exploring some higher vantage points to get a different view of the scheme and really see it nestled within the streets I already know. The chimney is a feature I love, it’s fun moving around the area and aligning it with different views of the streets and the new homes. I am so pleased to see residents moving in and making the place their own with the individuality that is so characteristic of the area.”
Colin Powell, Energy Architect at gcp, has managed the planning approvals and consents throughout the project. He says;
“We have always built our business around relationships with people and I was so pleased to work with Acorn again on this project. As a client they take a close interest in every aspect of a project, bringing a clear focus on design quality and practical solutions that I like to think is an area we excel in. I think this is possibly one of the most complex planning approvals I have managed, and keeping track of the different consents, new applications, conditions and discharges has been quite a logistical challenge. The completed project is a credit to everyone involved and as the development matures it will fit seamlessly into the surrounding community and the dense urban character of this part of the city.”
And our joint favourite moment;
“The Brooks ducks and ducklings, who waddled through the construction works on a regular basis, oblivious to the construction activities, making their way to the new Pond in Mina Park. Hopefully the residents will get to enjoy a new duckling family every year.”
Awards:
Residential Development of the Year (Bristol Property Awards 2021);
Small Residential Development of the Year (South West Residential Property Awards 2022)









