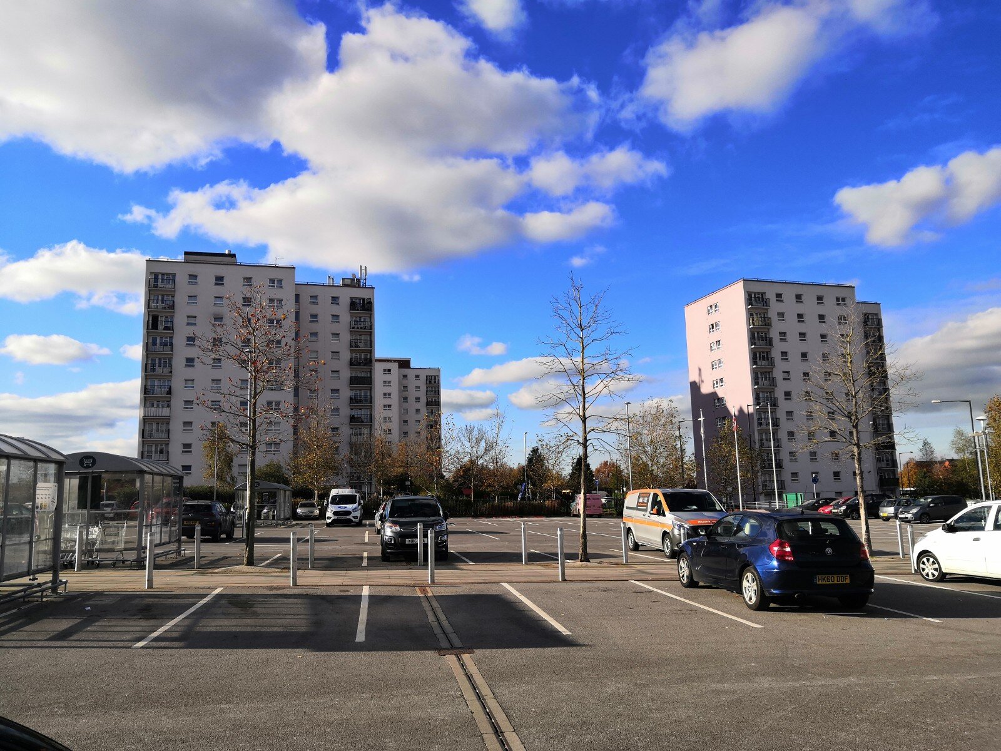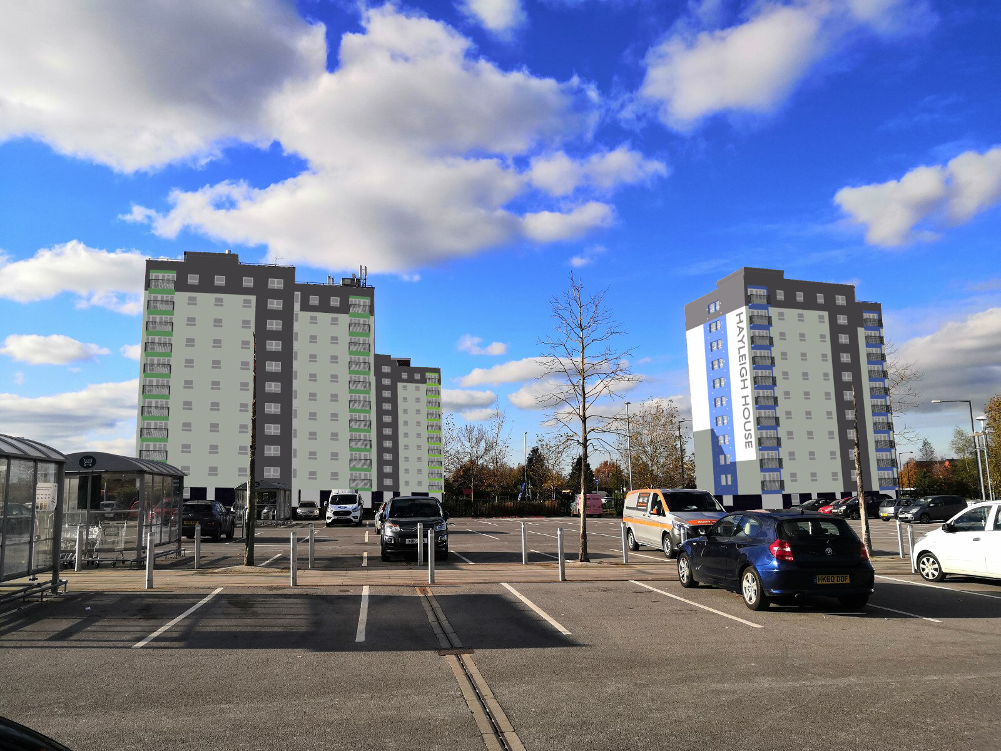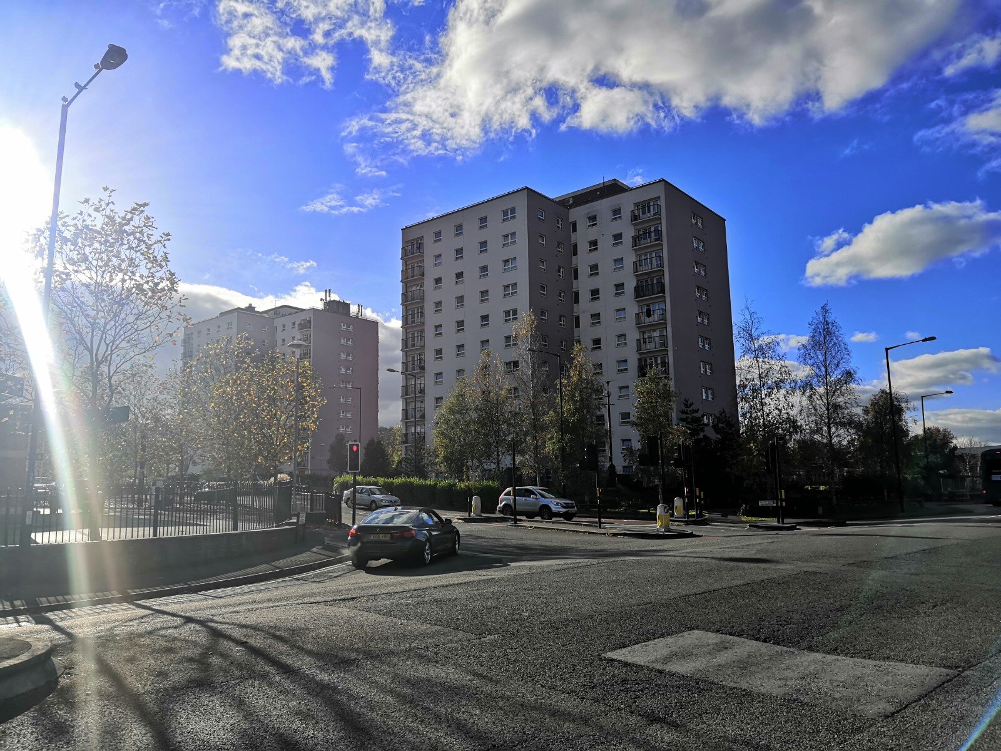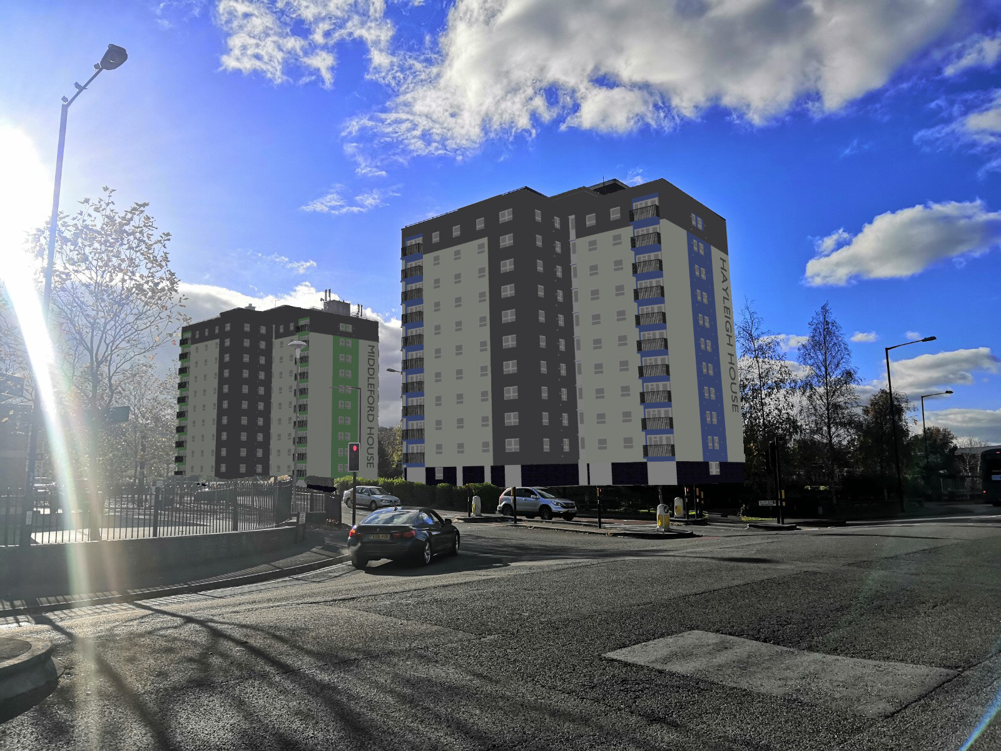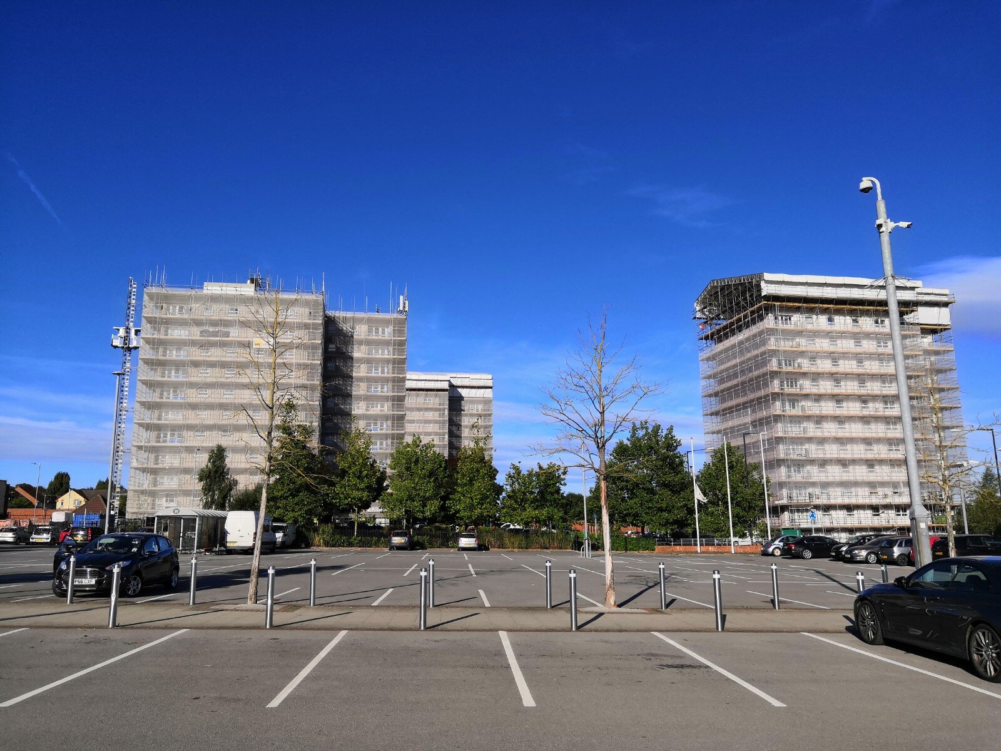After lengthy negotiations over the final Section 106 Agreement between all parties, we received last week on behalf of our client, McBraida plc the Planning Decision Notice that backs up the unanimous committee decision in favour of the development.
McBraida plc are a tier 1 aerospace component manufacturers with production facilities in both the UK and Poland. This approval allows them to realise their long-held ambition to more than double their head office footprint in Bridgeyate, between Bristol and Bath.
Throughout the development of the planning application, gcp as lead consultant, received valuable, impartial opinions on the proposal from development control and economic development officers at South Gloucestershire Council. They provided honest, clear and unambiguous comments on the proposal to the design team that allowed the planning design to evolve in response to site constraints and stakeholder consultations to ensure this vitally important investment in high technology engineering is secured for the county, the region and the UK.
The recent signing of the 106 Agreement clears the last hurdle before the green light can be pressed for the detailed design. We look forward to picking up a conversation with the client in the next few weeks to plan the next stages for this exciting and strategically important development.






