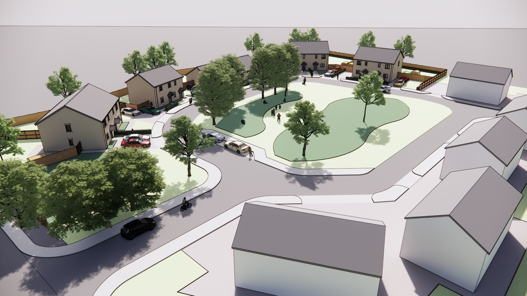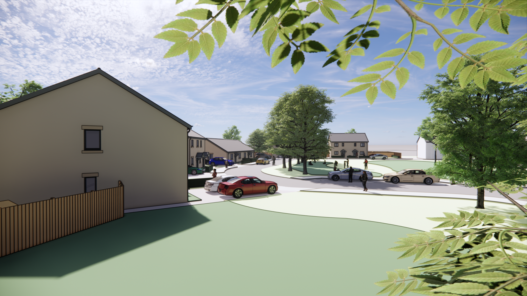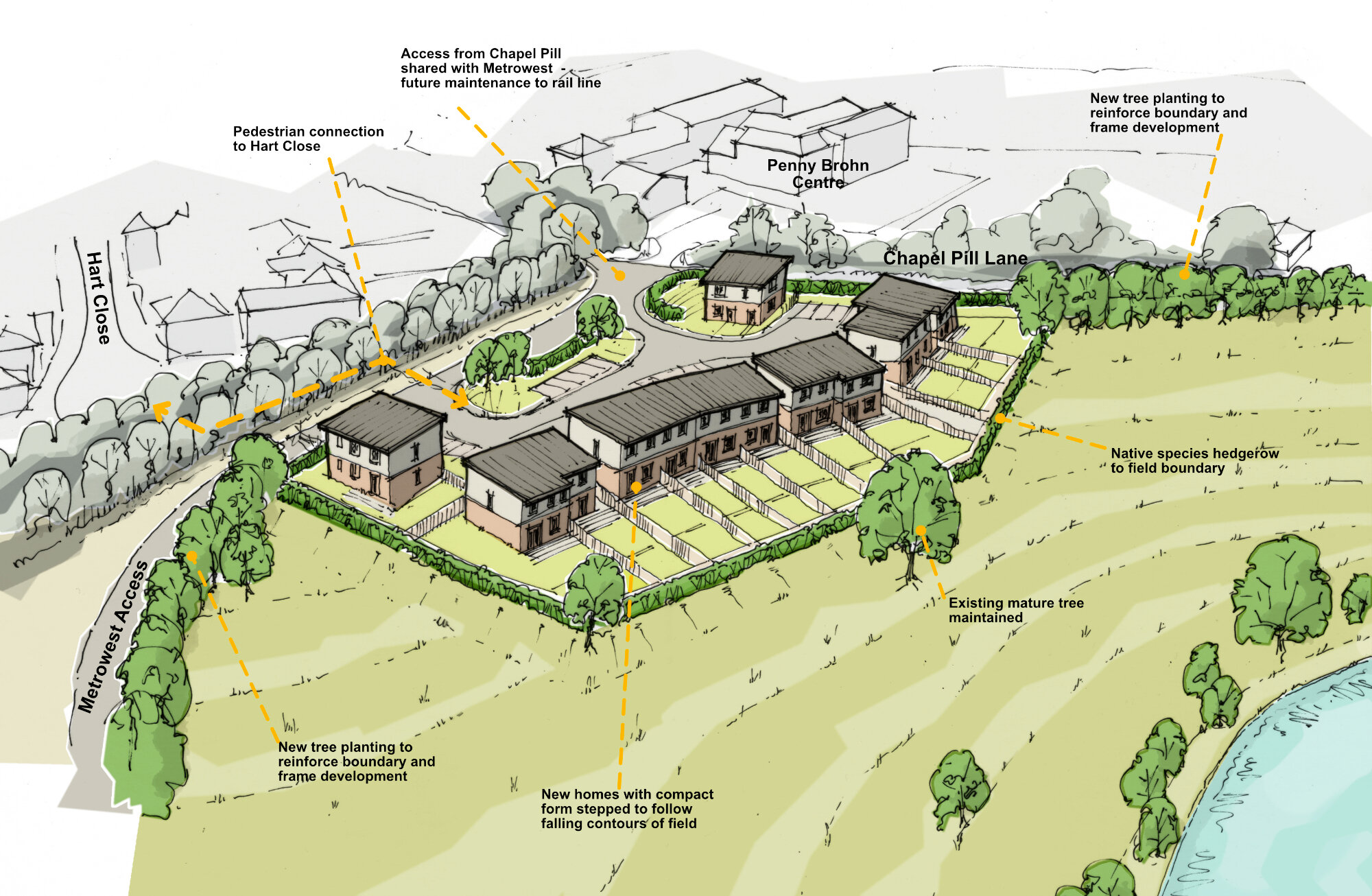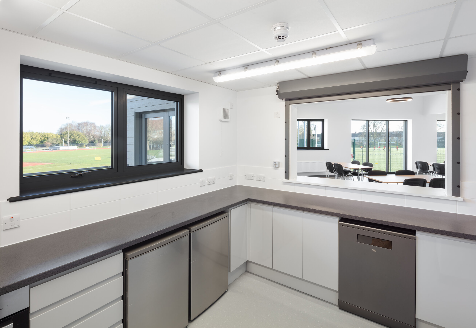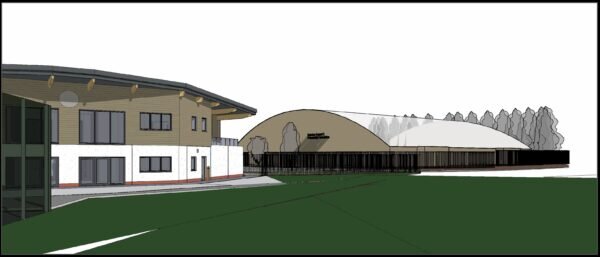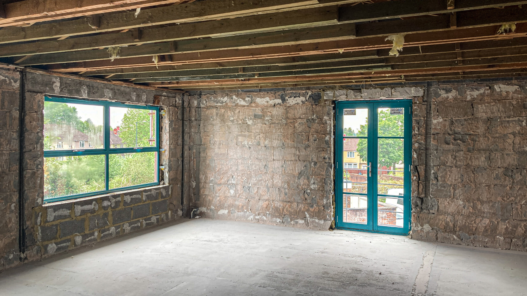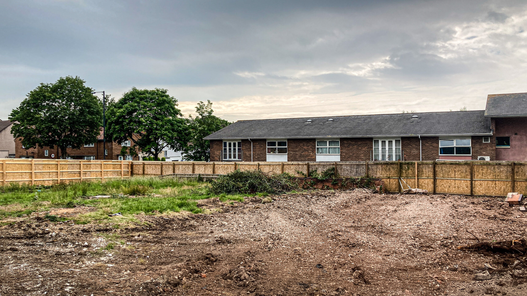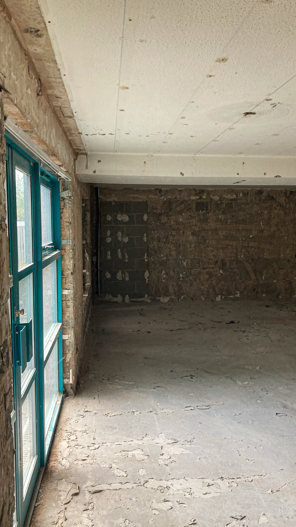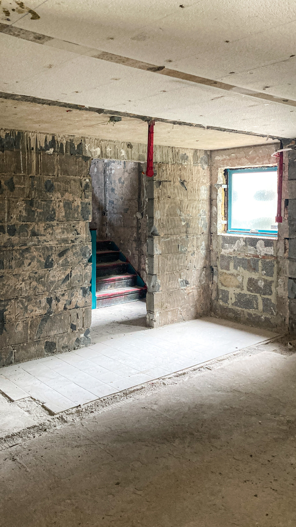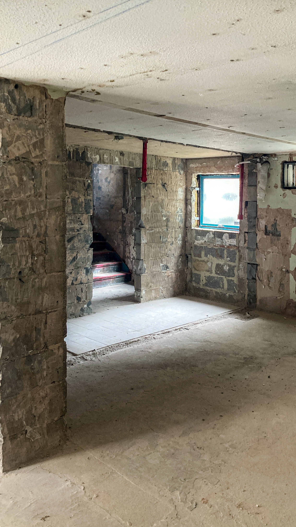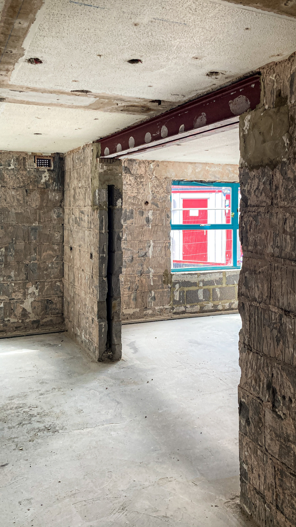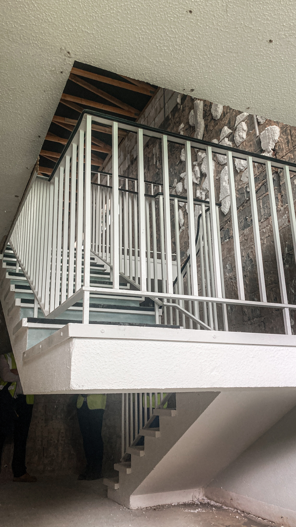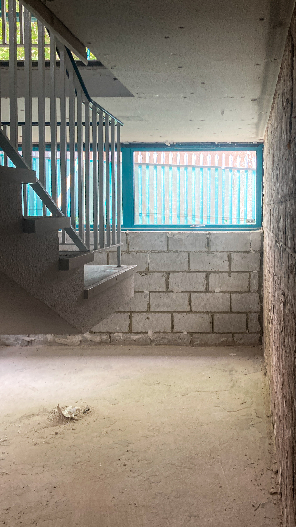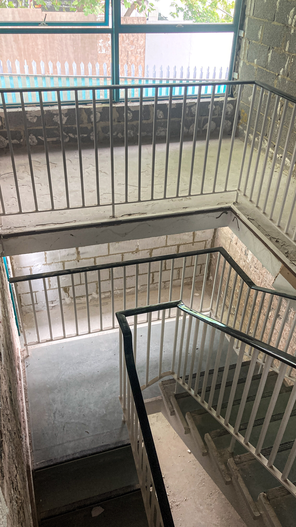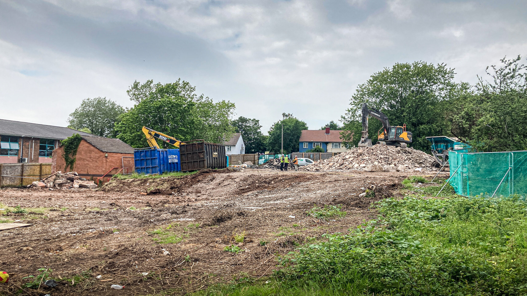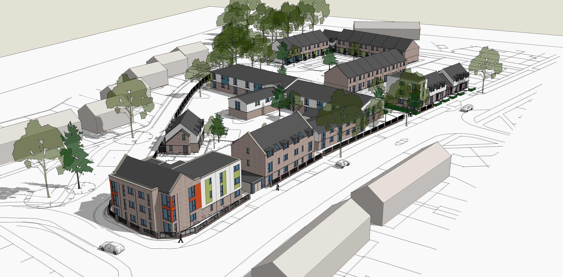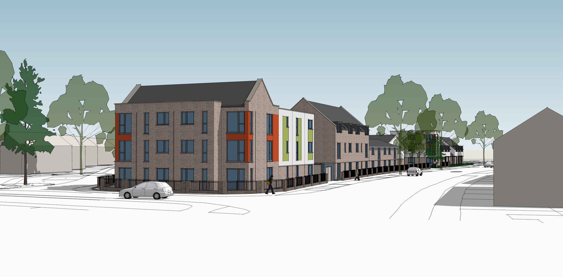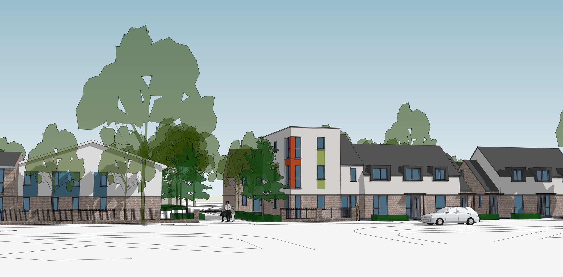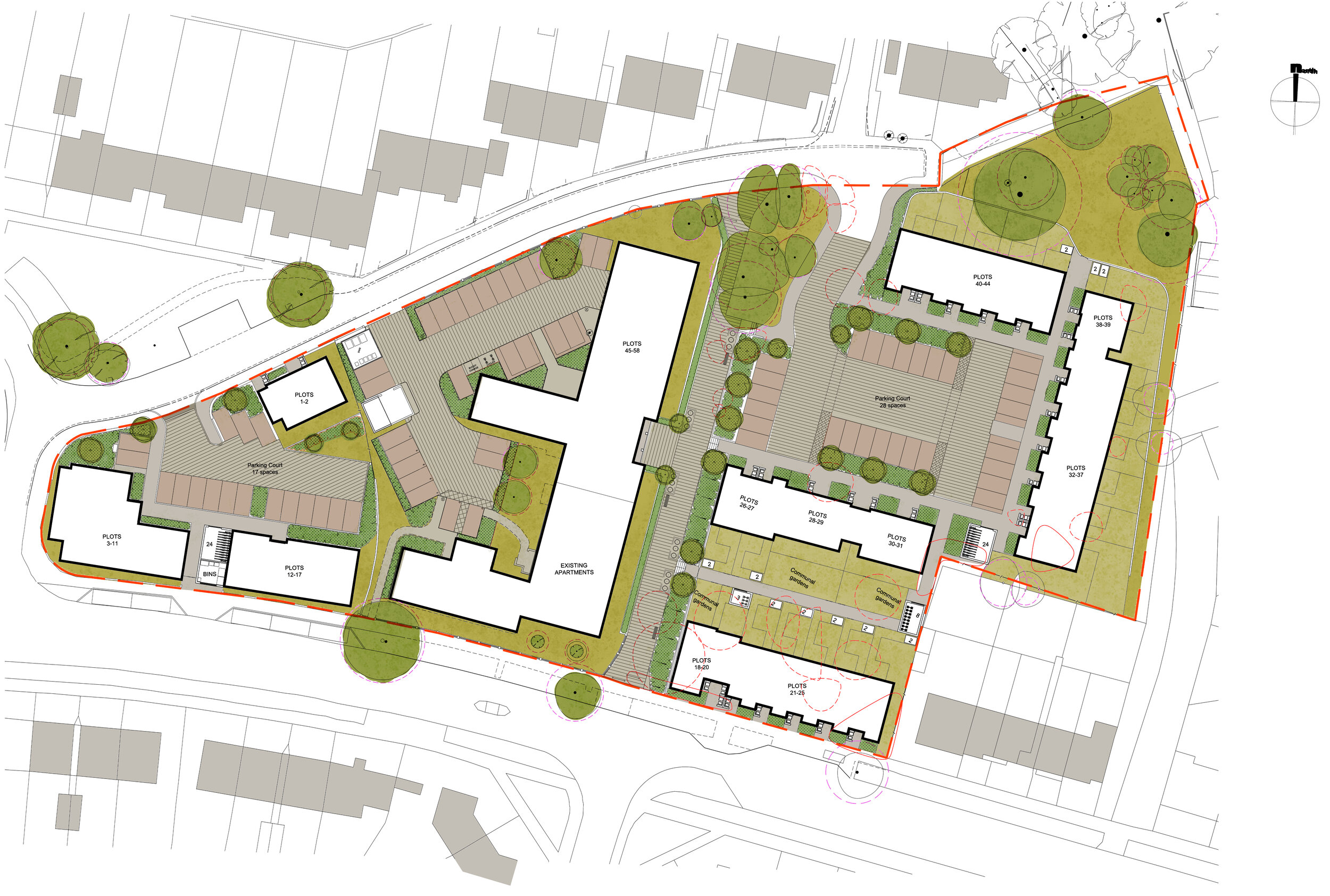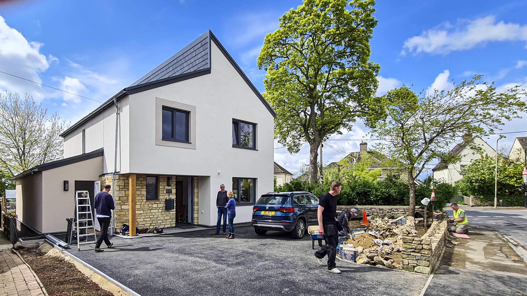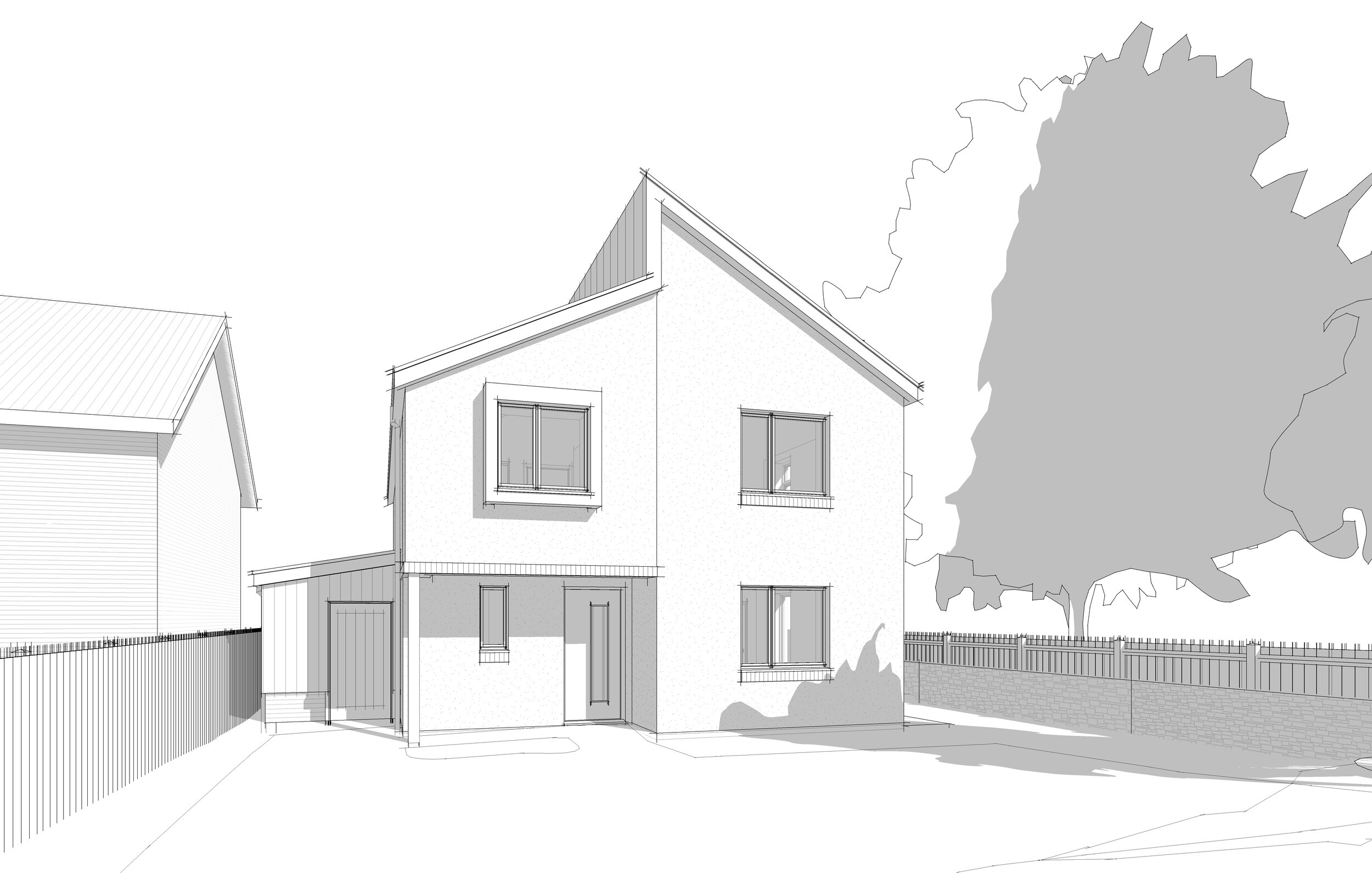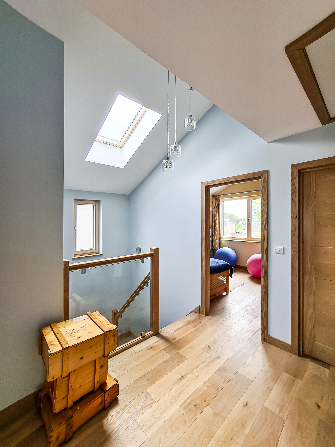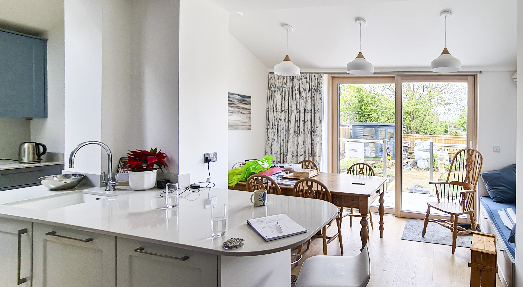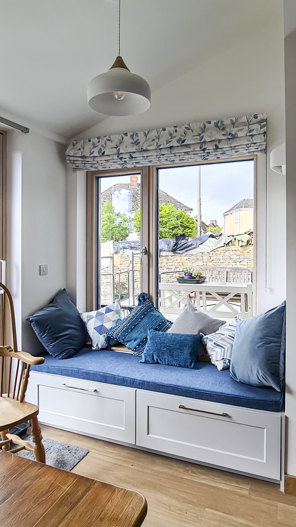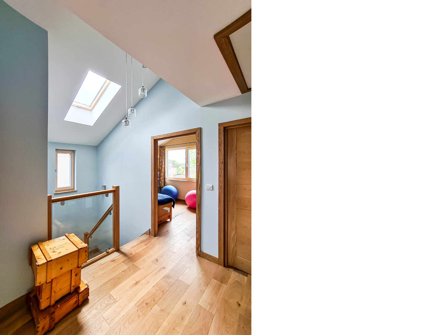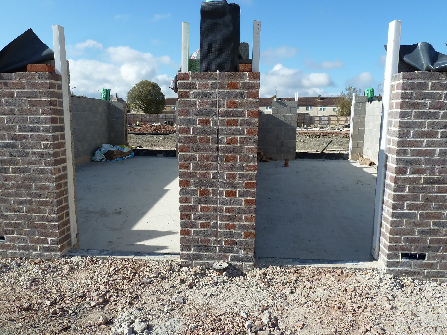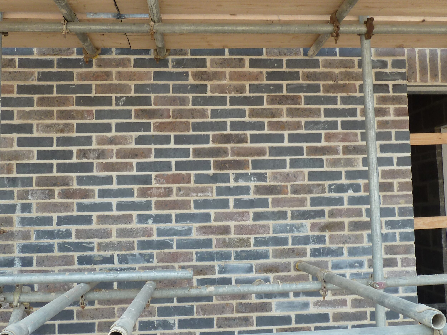The second ECB Urban Cricket Centre is one step closer to reality having been granted planning approval earlier this month.
Working with existing buildings is rarely straight forward and that was the case with this project in Bradford. In December 2020 we submitted designs to planning for two new cricket lanes and other community facilities at Parkside Sports Centre. During the planning process a huge attenuation tank was discovered beneath the proposed site which tested the project’s viability and ruled out large sections of the site for construction. With a bit of creativity and lots of design reviews, we managed to come up with a viable alternative which positioned the cricket lanes at first floor level, cantilevered out in front of the existing building as a prominent advert for cricket.
As a Bradfordian this has been a fantastic project to work on and it is very encouraging to see the ECB investing in urban areas with such incredible potential but limited existing facilities. This is what the ECB Urban Cricket Centre Initiative was set up to do, and hopefully projects like this will continue to pop up across the UK in coming years.
by Matt Bonney, Project Architect, gcp Chartered Architects

