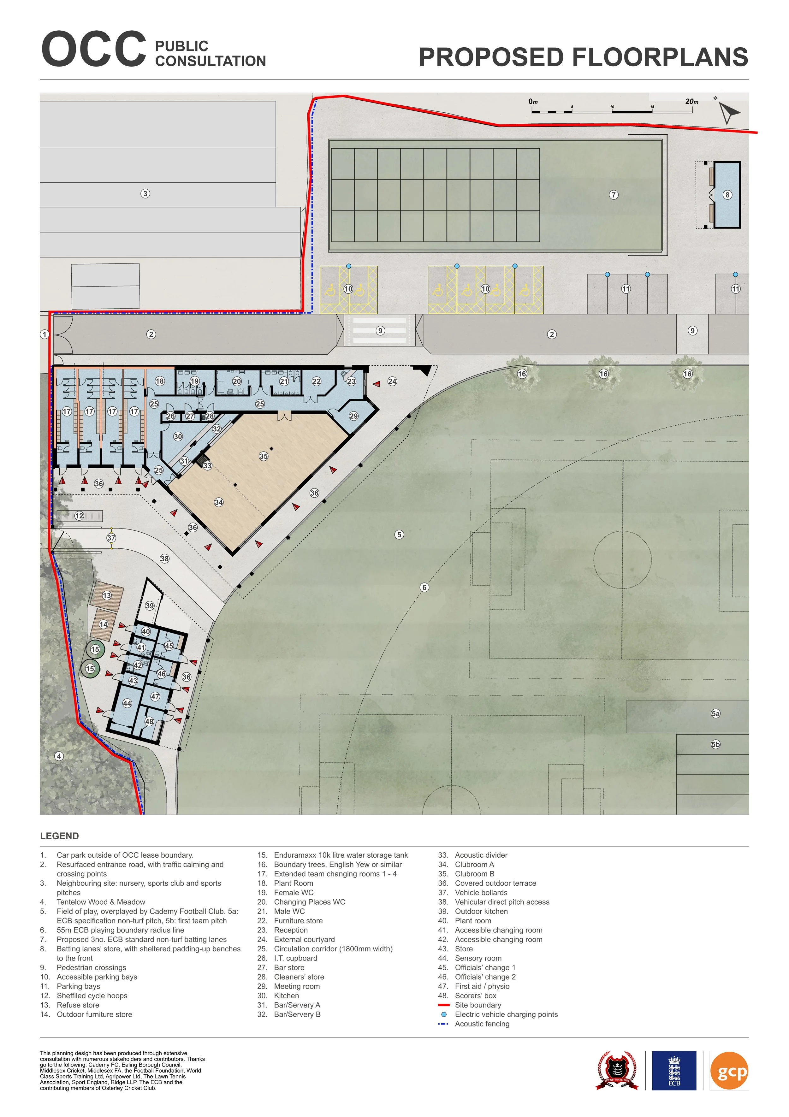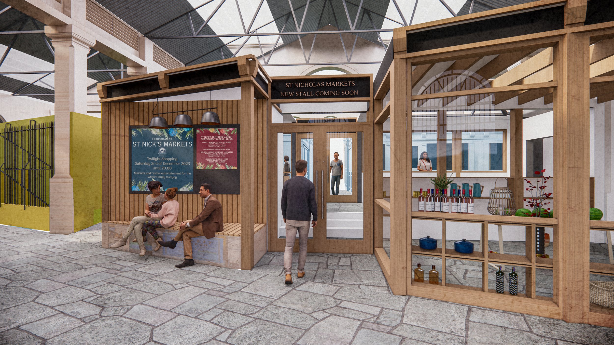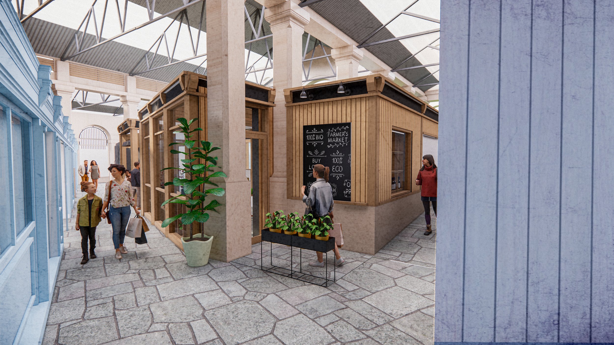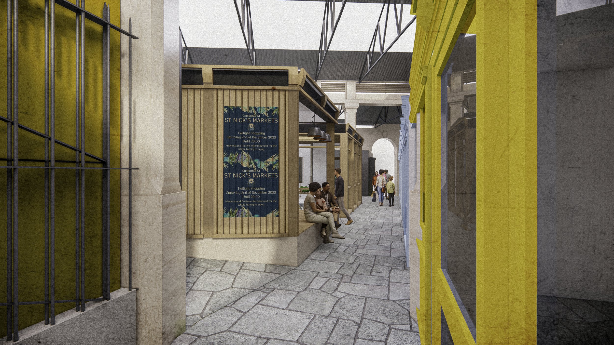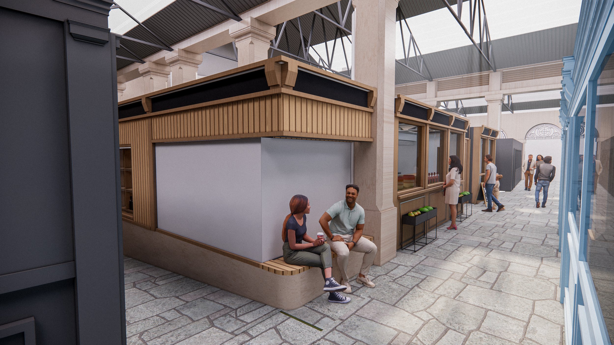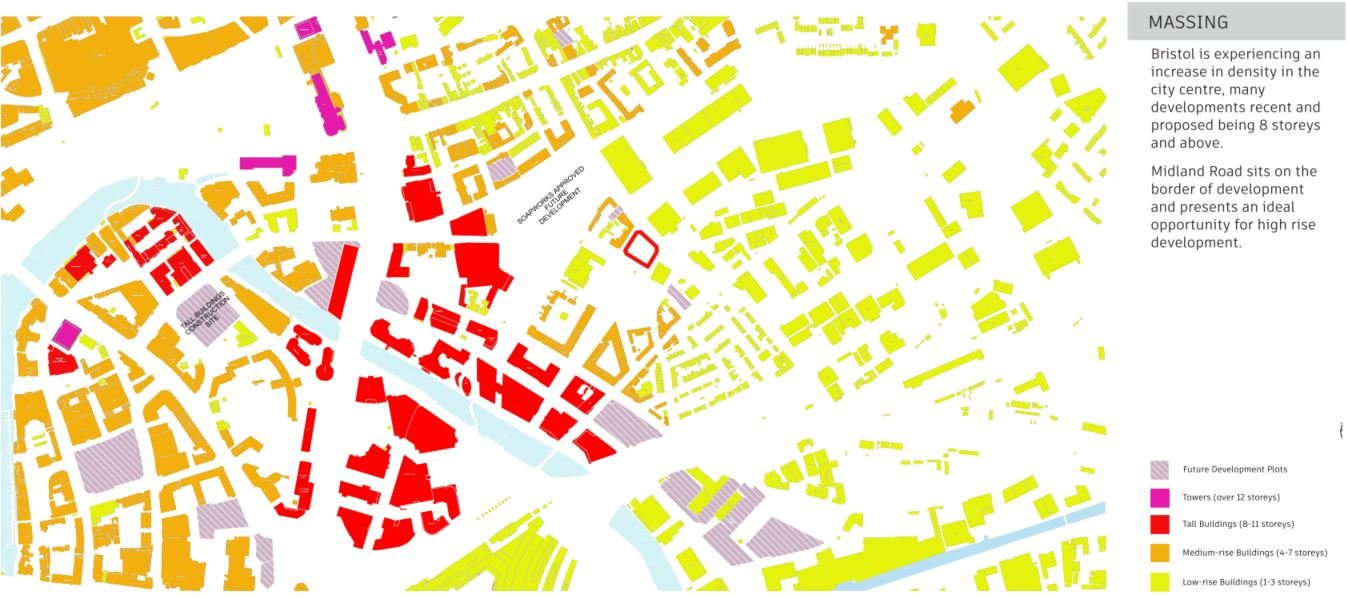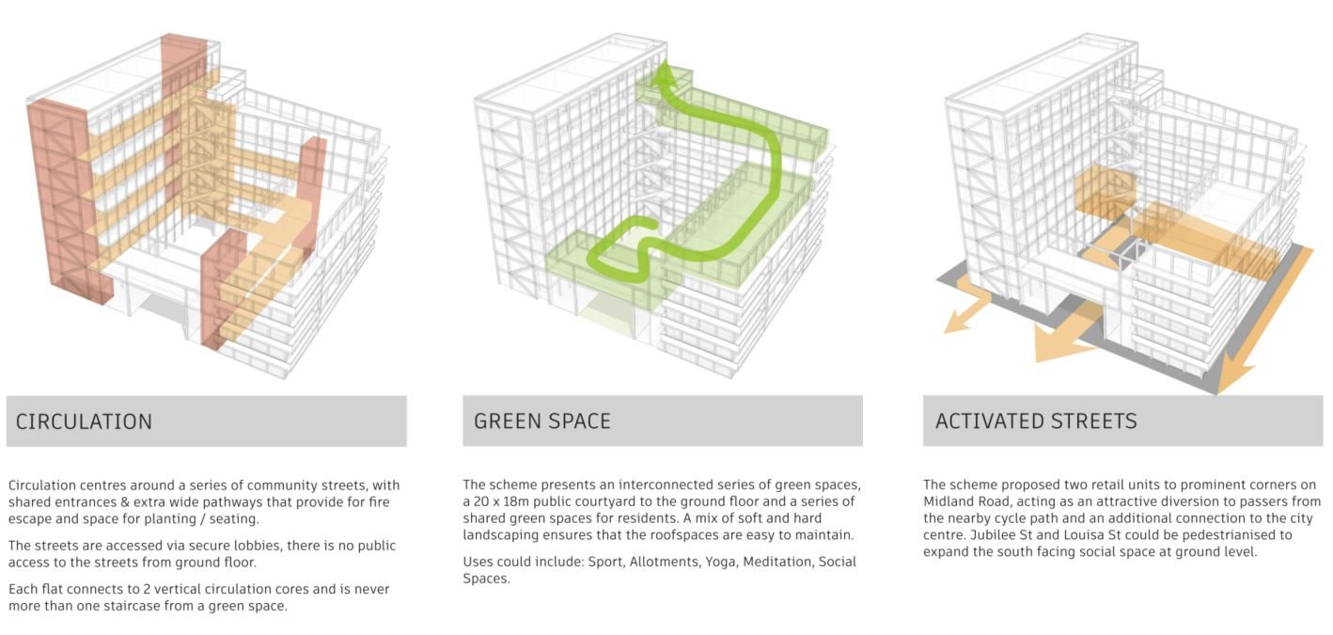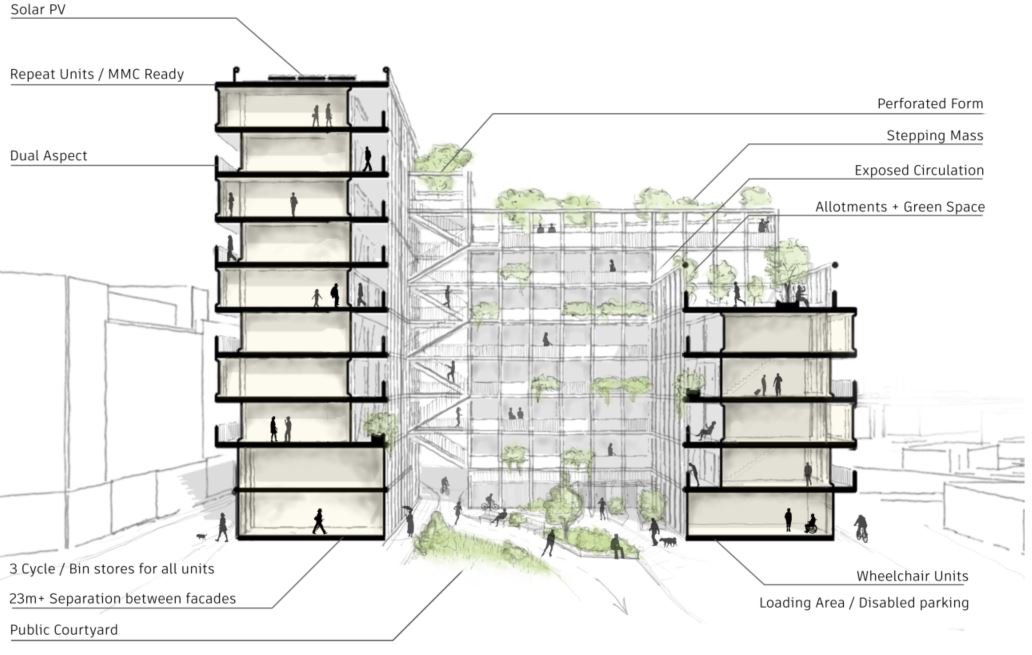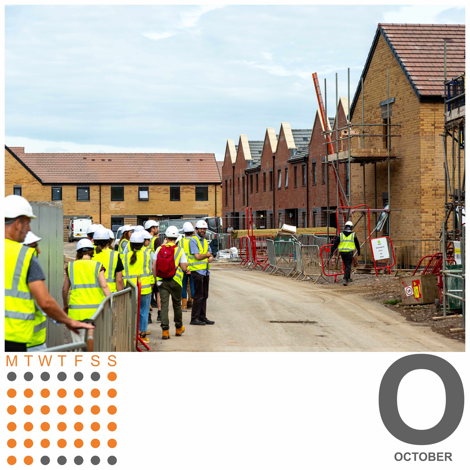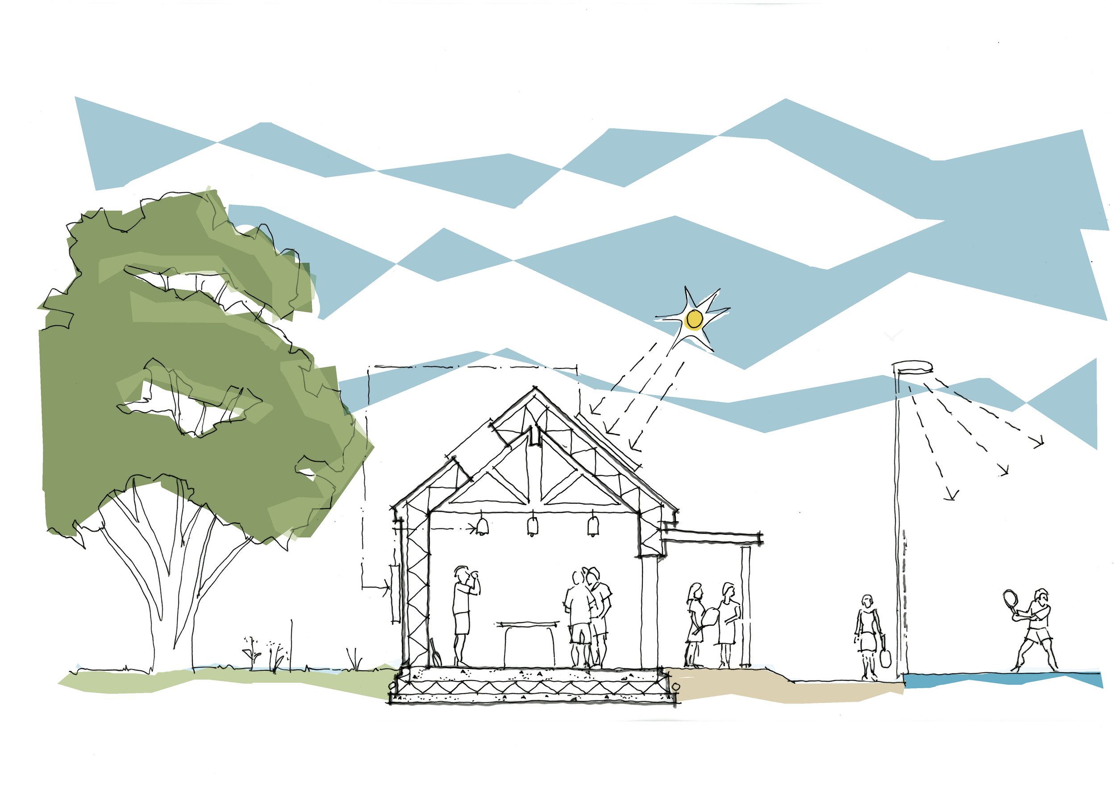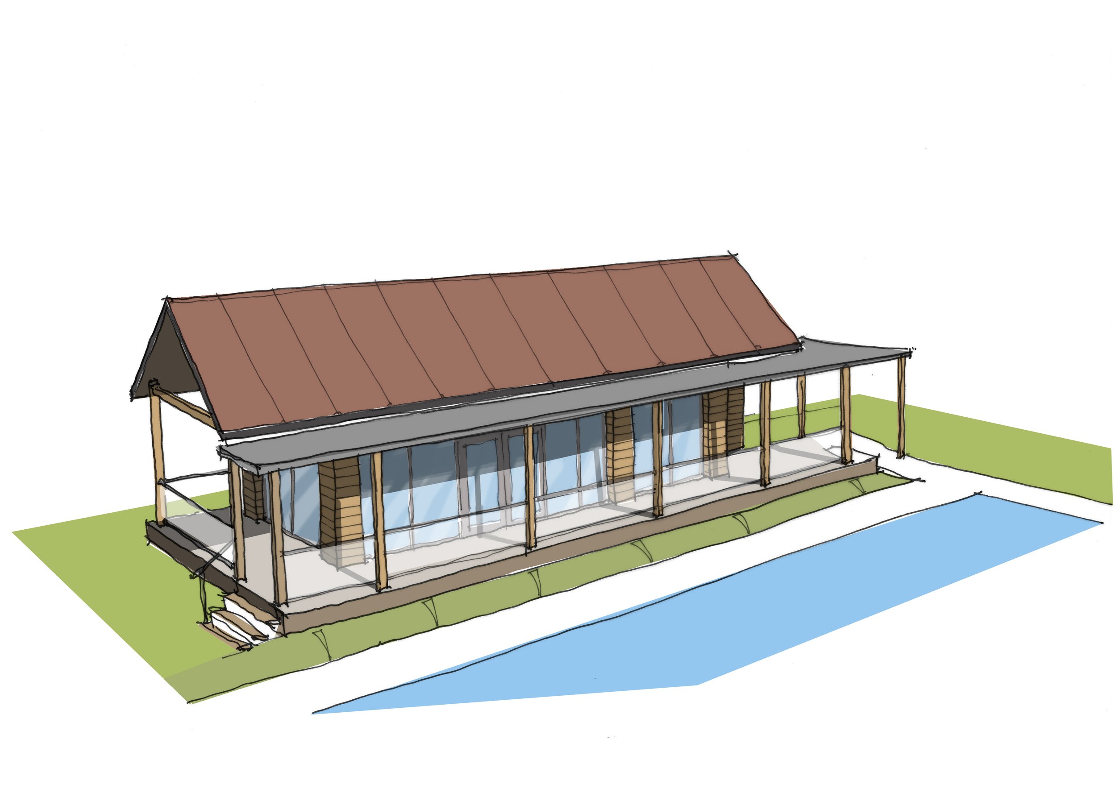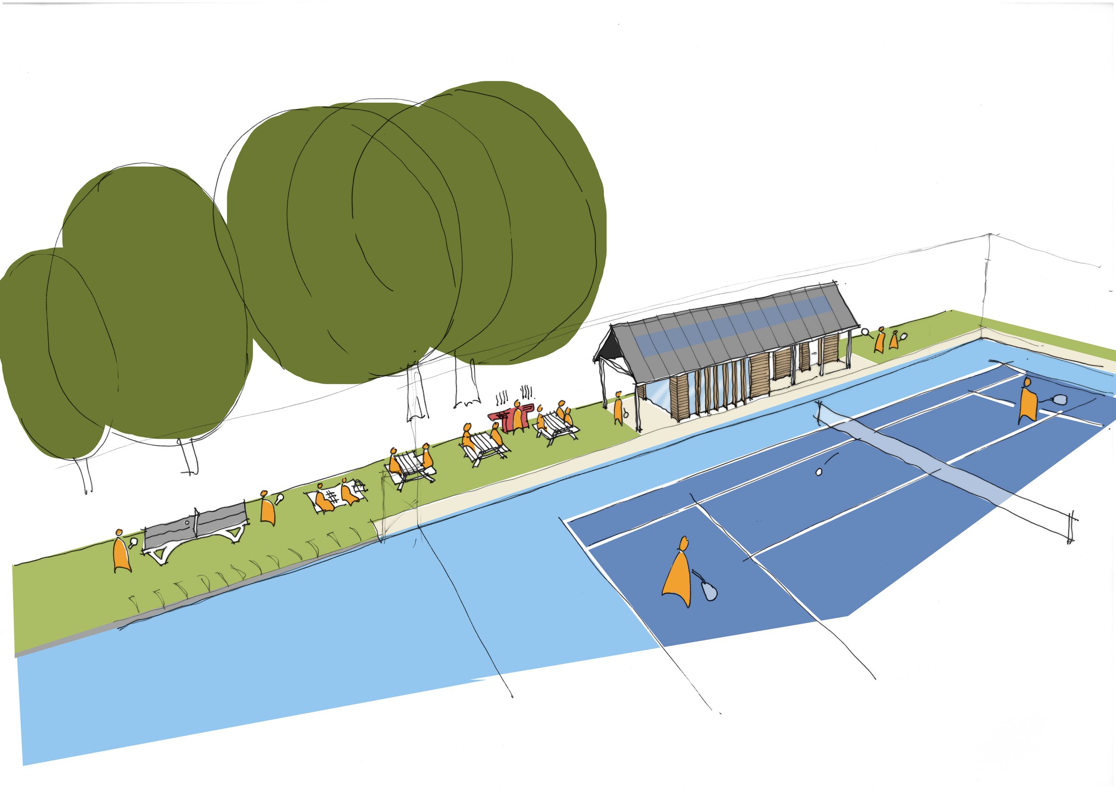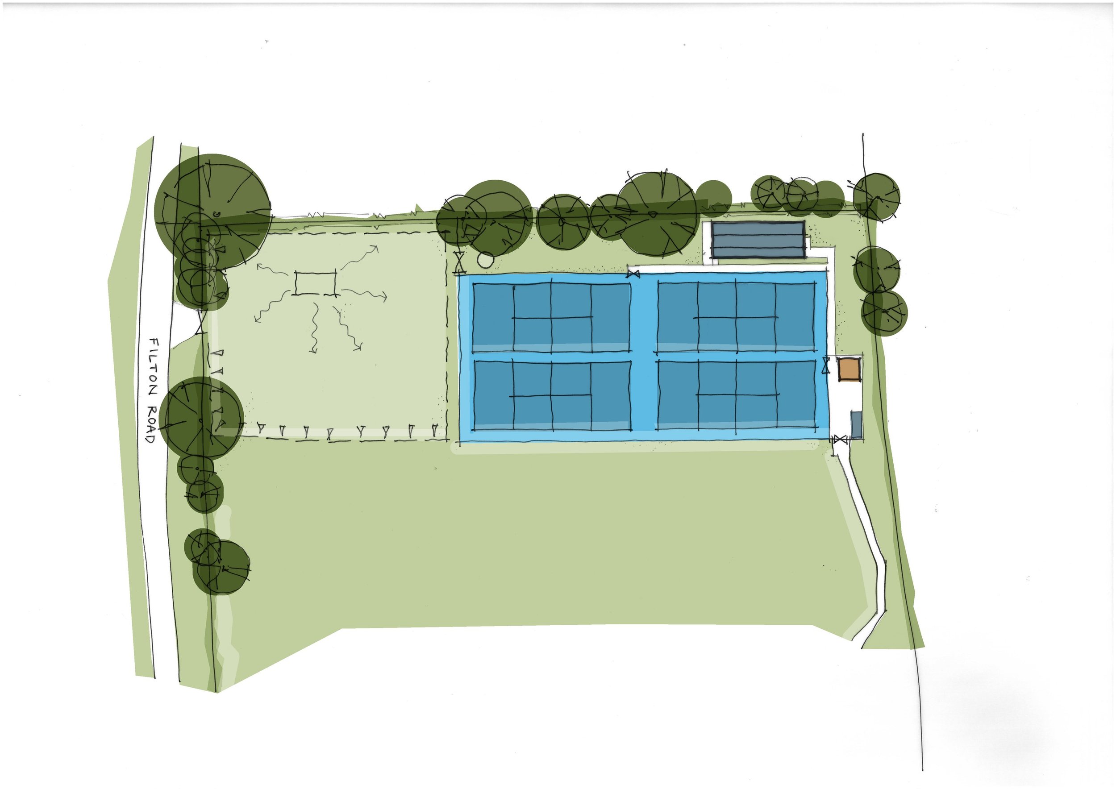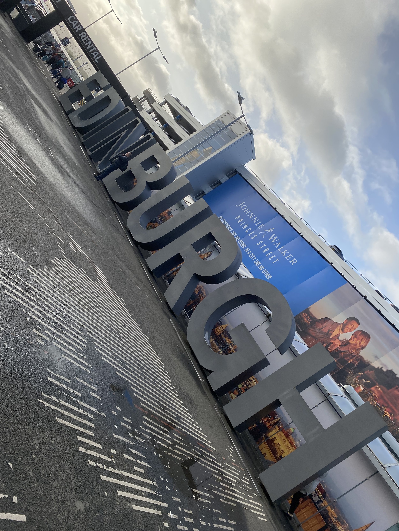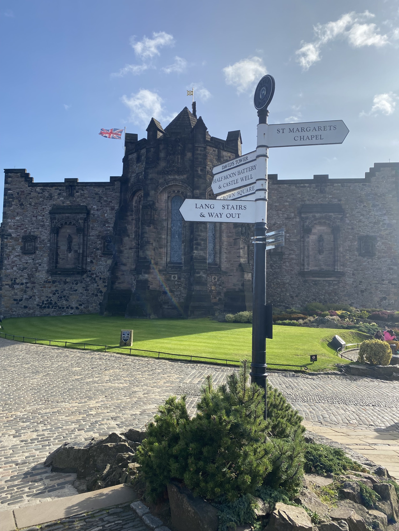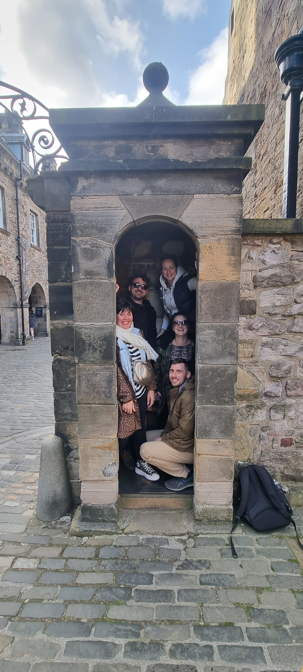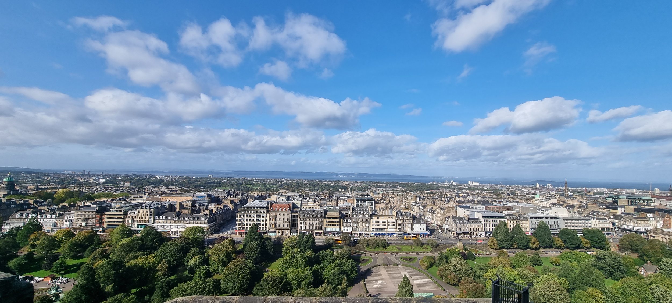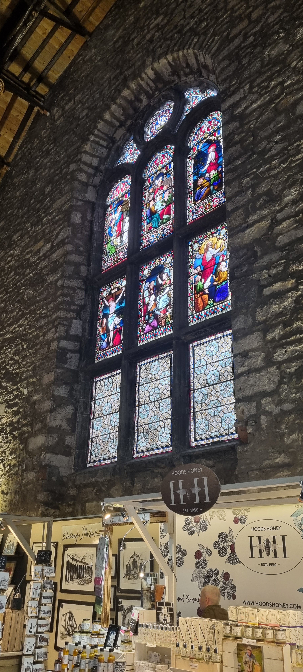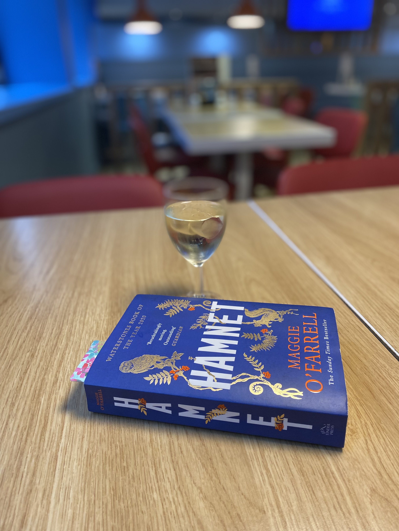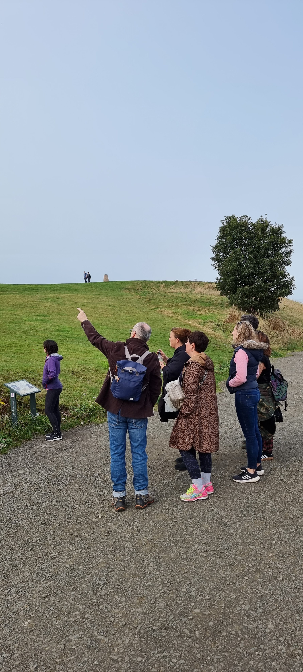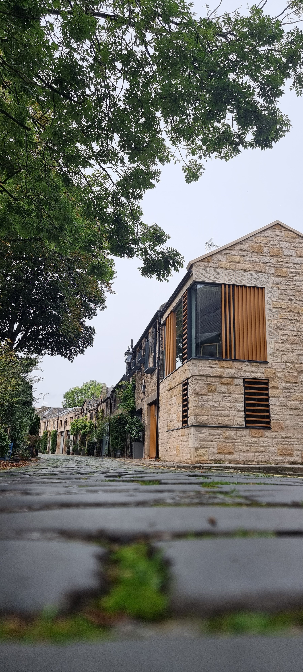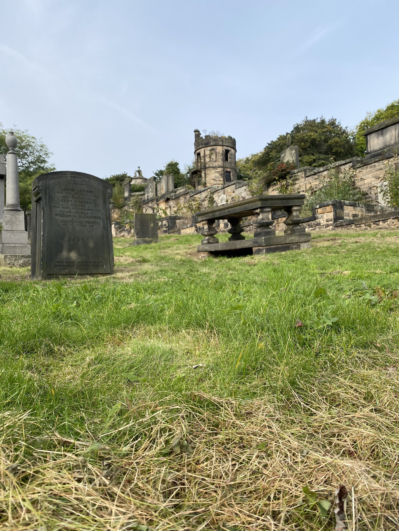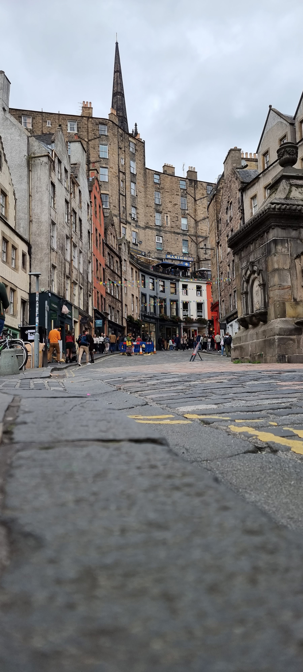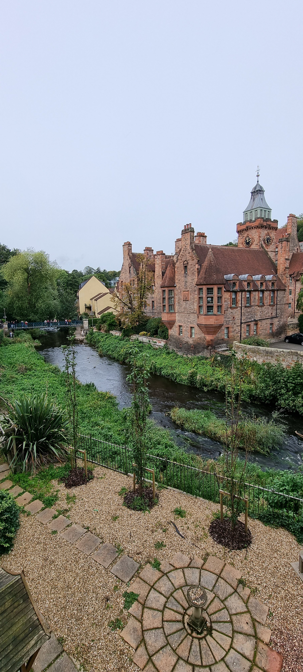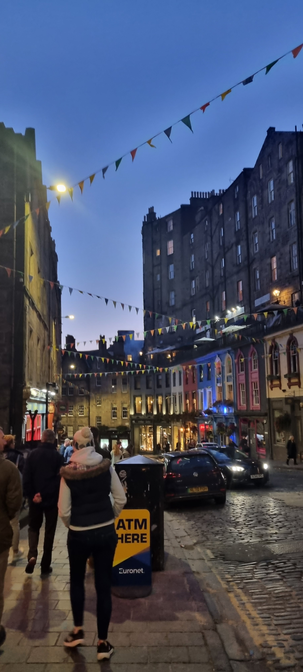Our Planning For The Future events were a huge success! We tackled the upcoming Local Plan changes and what they mean to sustainability in construction. Our team shared key insights on achieving sustainability targets, with a special focus on Passivhaus and energy-efficient design.
The live Q&A was buzzing with great questions and we have addressed some of the key questions raised below that we believe are worth sharing.
Thank you to everyone who joined and contributed!
Can you please explain the difference between BREEAM outstanding compared with Passivhaus and which is better value?
Whilst BREEAM and Passivhaus both sit below the umbrella of sustainability, fundamentally they measure different things.
BREEAM is a wider reaching assessment methodology which picks up issues like health & wellbeing, waste, and energy. Passivhaus just focusses on energy. To achieve BREEAM outstanding you would need to receive a BREEAM score of over 85% across all categories. This could be achieved by prioritising other categories to energy, so whilst BREEAM outstanding is a good indicator of a very sustainable building, it does not guarantee the building is low energy.
Passivhaus however has clear pass/fail metrics for energy including Heating Load, Space Heating Demand, and Primary Energy Demand. Achieving Passivhaus guarantees that the building is low energy.
The concept of carbon ‘offsetting’ was introduced in 1992 at the Kyoto Protocol. How do you foresee that offsetting can be eliminated in excellent design?
Carbon offsetting is certainly necessary in the short term. Currently we can achieve net zero in operation without the need for offsets, especially on low rise residential. Issues arise when we consider embodied carbon due to the construction sector’s reliance on virgin materials, particularly concrete and metals.
Moving from our current linear economy to a circular economy will greatly help to reduce carbon emissions in construction, but this will be decades in the making. LETI and the Net Zero Carbon Building Standard set out targets for embodied carbon which reduce towards 2050 as the industry moves towards circularity.
In the current market, the best way to achieve net zero whole life carbon without offsets is first and foremost to design efficient and simple forms which avoid tricky junctions, as these typically require less material.
The next step is to use natural materials which sequester carbon during the building’s lifecycle. This is not a silver bullet however as the natural materials must be sustainably sourced and ideally have a re-use strategy for end of life to avoid the products being sent to landfill or burnt which would see the sequestered carbon return to the atmosphere.
Have you conducted costing studies for achieving EPC A, considering sequencing, build programme implications and the potential need for mechanical ventilation?
There are some useful industry reports which discuss cost uplifts for sustainable buildings. These reports are not always linked to EPC A as a metric, but they can be used as a rule of thumb.
AECOM undertook a study alongside UCL in 2021 which demonstrated that the cost uplift of moving to Passivhaus can be as low as 0.9% if you use experienced designers and contractors.
For more information on this topic, please see the following article: HERE
WSP undertook a study for BCC in 2021 to inform the council’s new Local Plan in which they measured the cost uplift of achieving RIBA climate challenge 2025. This target includes not only Net Zero in use but also embodied carbon reductions. For a semi-detached house, the cost uplift was 15%.
For more information on this topic, please see the following Policy from the West of England Combined Authority:
Santander published a report in 2022 which identified that homeowners are willing to pay between 9.4-15.5% more to buy an energy efficient home.
Read the full ‘Buying into the Green Homes Revolution’ report by Santander.
The figures suggest that capital investment in sustainable development will either return similar profits to current practice, or improved profits if using consultants and contractors who are used to the practices and design from first principles.
The key here is using experienced consultants and being open to a new design methodology to eliminate sequencing and programme issues.
Are there any enforced requirements on future homeowners to use specific products e.g. recycled material carpets, high spec windows etc?
Currently there is no requirement for homeowners to install low embodied carbon materials although this could change in the future.
The Net Zero Carbon Building Standard requires a building to be re-assessed at any time in its life if the owner wishes to claim the building as Net Zero. This would pick up on homeowner material changes and could impact the outcome. The NZCBS is currently an opt-in target and thus this will not be enforced.
I think realistically this will never be enforced on homeowners, however as we move to a circular economy it is likely that there will no longer be high carbon products on the market because they cannot be installed in new buildings. This will mean that naturally homeowners will be persuaded to install low carbon materials.
How does the panel feel about the proposed expansion of Heathrow Airport when considering the current climate emergency?
In 2023, the greenhouse gas emission of London Heathrow Airport amounted to approximately 18.8 million metric tons of CO2 equivalent. 51,500 metric tons per day. Using the LETI embodied carbon primer a house emits approx. 40 metric tons up to PC. That means Heathrow’s daily emissions equate to the construction of approx. 1,290 homes.
Air travel is one of the most polluting industries on earth. We have a global carbon budget which needs to be shared equitably across all sectors. The expansion of Heathrow will take a considerable chunk of our UK carbon budget which could be used to address more pressing issues.
The graph below compares carbon emissions of air travel and train travel at a national and international scale. A report by GreenPeace also found that 71% of the time air travel is cheaper than train travel and the average price increase for train travel is 200%. There is a clear incentive here to use air travel which has a considerably worse impact on the environment.
To discourage air travel, I would suggest both the creation of a tax on aviation fuel and an additional tax on business travel. Ideally, this revenue stream would then be invested in improving sustainably transport at all levels.
Ultimately, the Heathrow expansion is based on anticipated demand. Maybe we need a culture shift in the UK towards slow travel. Make the journey part of the adventure.
Are you finding the construction industry lagging behind with the knowledge and expertise to build to these standards?
The first Passivhaus project was built in the 1990’s. 30 years have passed and this still isn’t commonplace, so absolutely the construction industry is lagging behind.
The construction industry at large is certainly not in any rush to achieve these standards. Construction is very risk averse be it through the fear of using unproven systems, the ease of sticking with what we know and being able to squeeze larger profits, or the inability to specify certain materials due to insurance issues.
Pockets of the industry have found a niche for providing low energy housing which show the standards can be achieved, and according to the reports referenced previously they can be achieved at relatively low costs. The construction methods are largely the same, and whilst air-tightness can be a challenge, there are many products on the market now which make this easier. The key to unlocking low energy housing at scale will be having sufficient MVHR, ASHP, and PV installers.
The few have proven the concept. It is now for the many to adopt these practices and make low carbon standards the norm.
How difficult is it to achieve Passivhaus standards with higher buildings? Is there a sweet spot for height with carbon / cost benefit ratio?
When looking to achieve Passivhaus on higher buildings, the same factors need to be considered at day 1. These primarily focus on building junctions; how will continuity of insulation be ensured around a steel or concrete framed building? How will the airtightness line be maintained? Once a clear strategy is in place for the construction and sequencing, higher buildings should be easier to achieve Passivhaus on than low rise domestic.
This comes down to a rule called form factor. The form factor is derived from the surface to volume ratio for a building. The larger the building, often the smaller the form factor. This can also be seen in nature where animals in particularly cold environments tend to be larger with a small surface to volume ratio to limit heat losses. Typically to achieve Passivhaus levels of insulation, the form factor should be multiplied by 100 to give the thickness of insulation required in mm.
We trust that this has addressed queries raised at the Planning For The Future Event. However, if you have any outstanding comments or questions regarding the above, please do not hesitate to contact us.






























