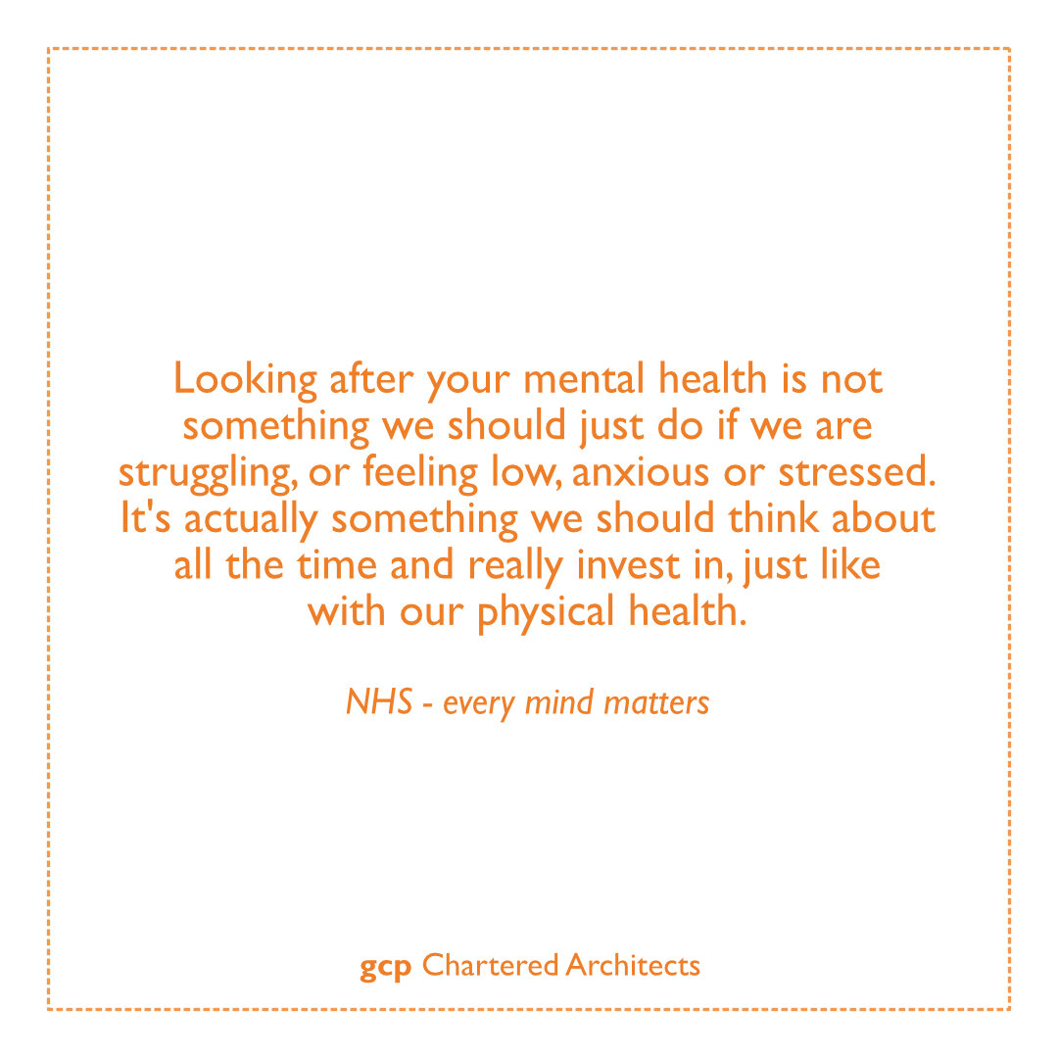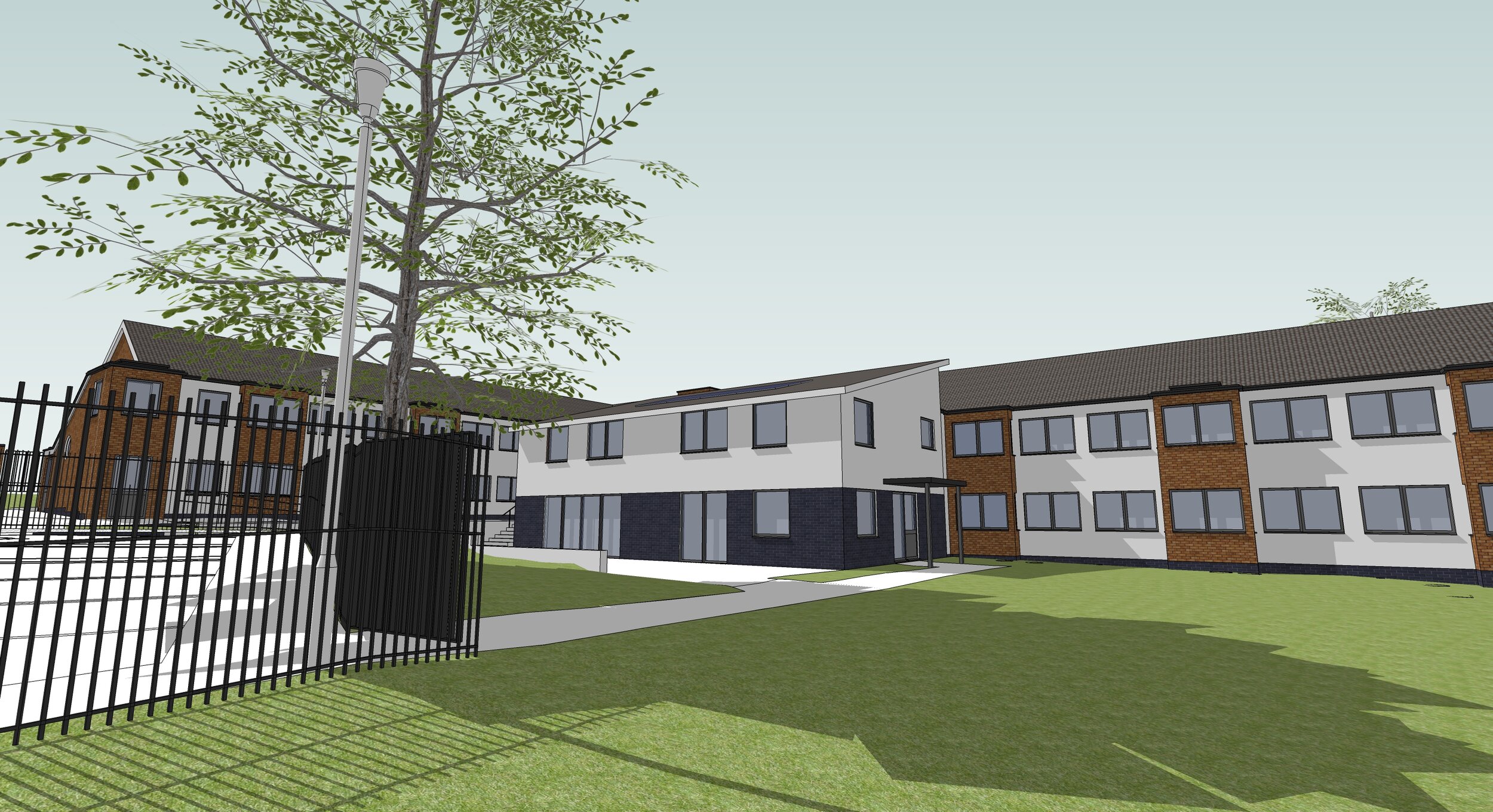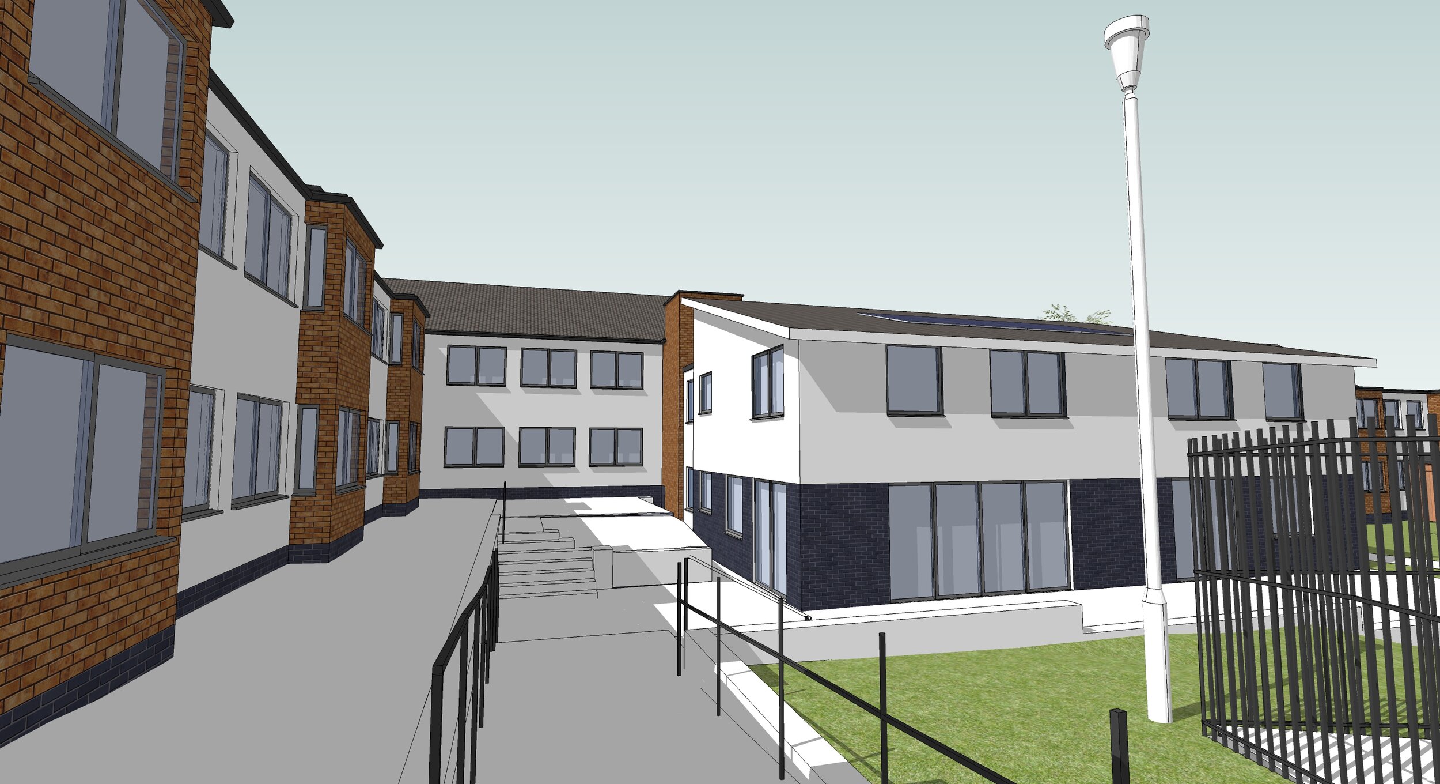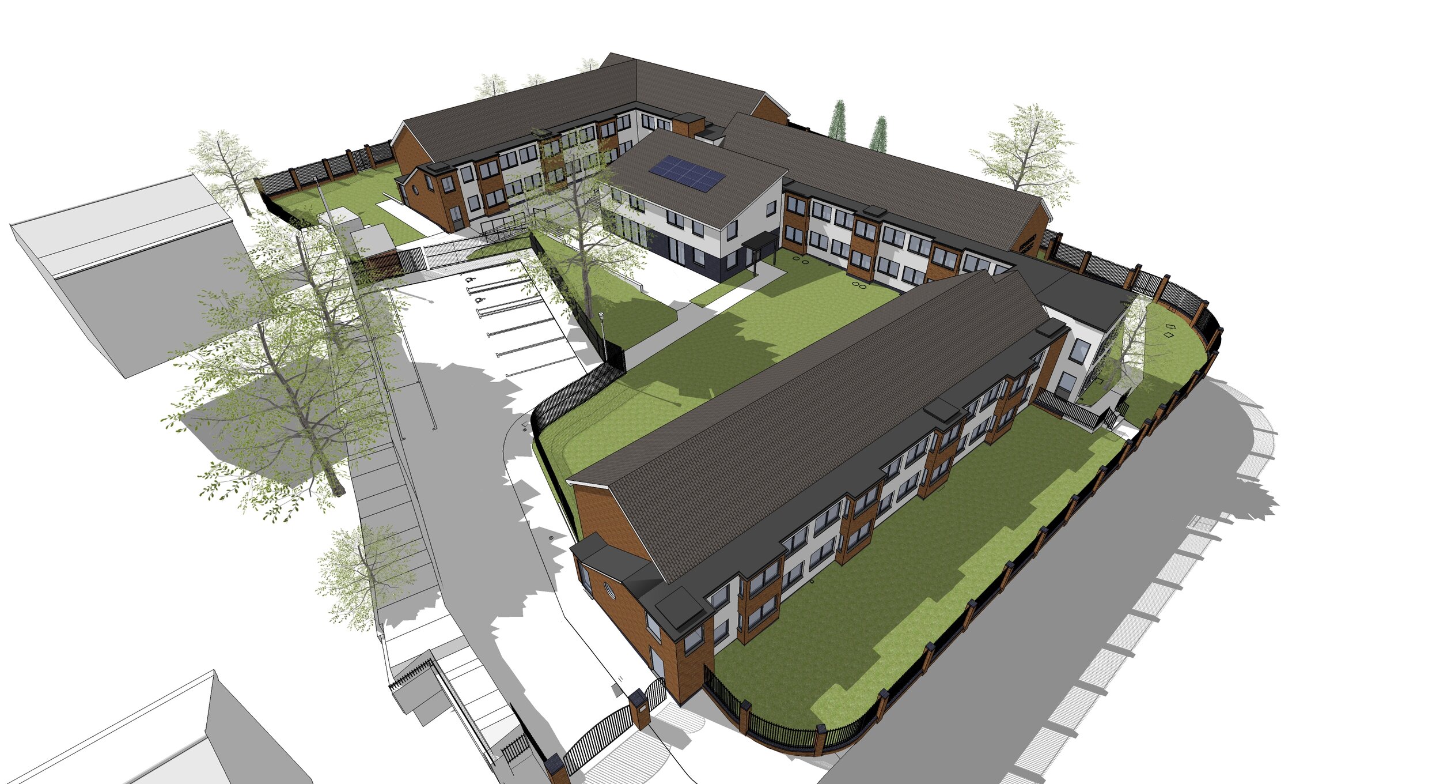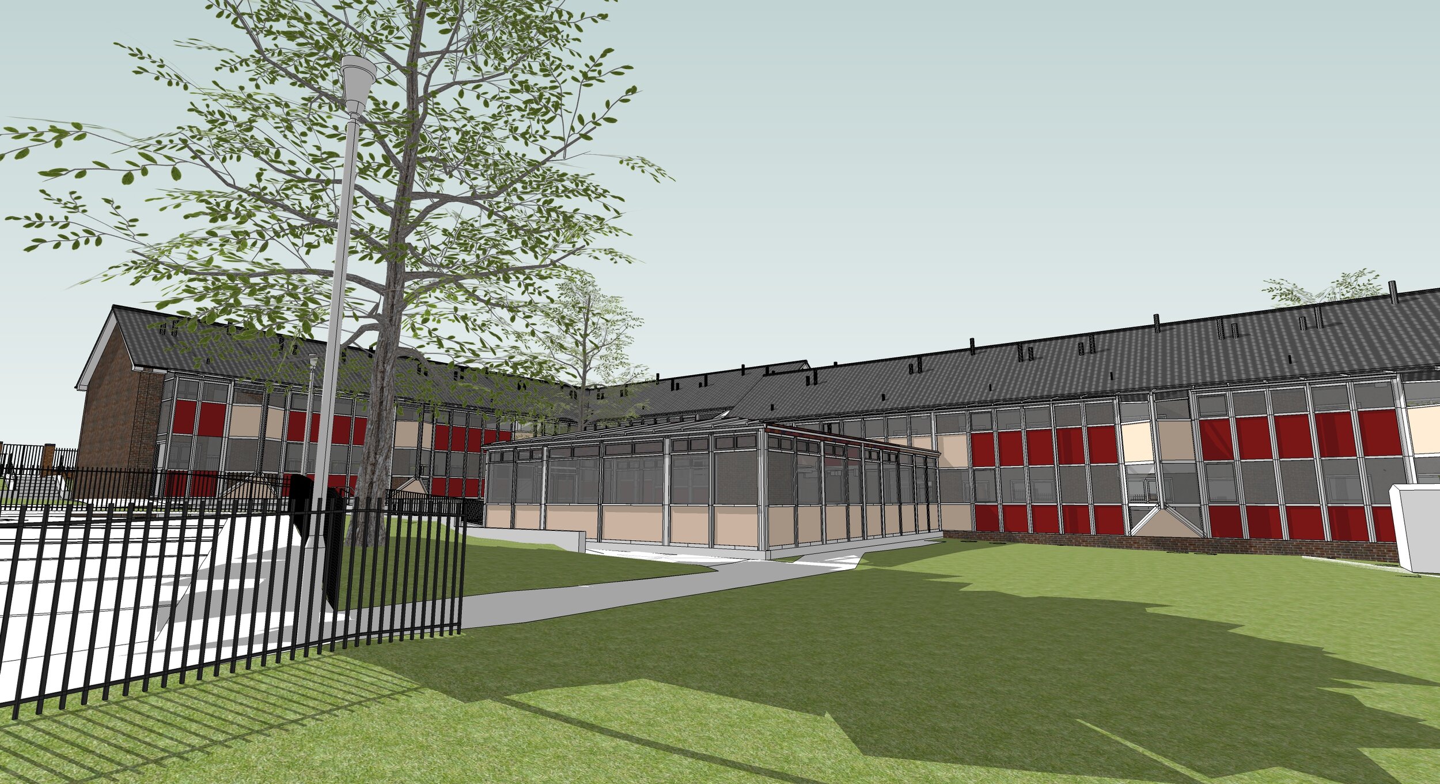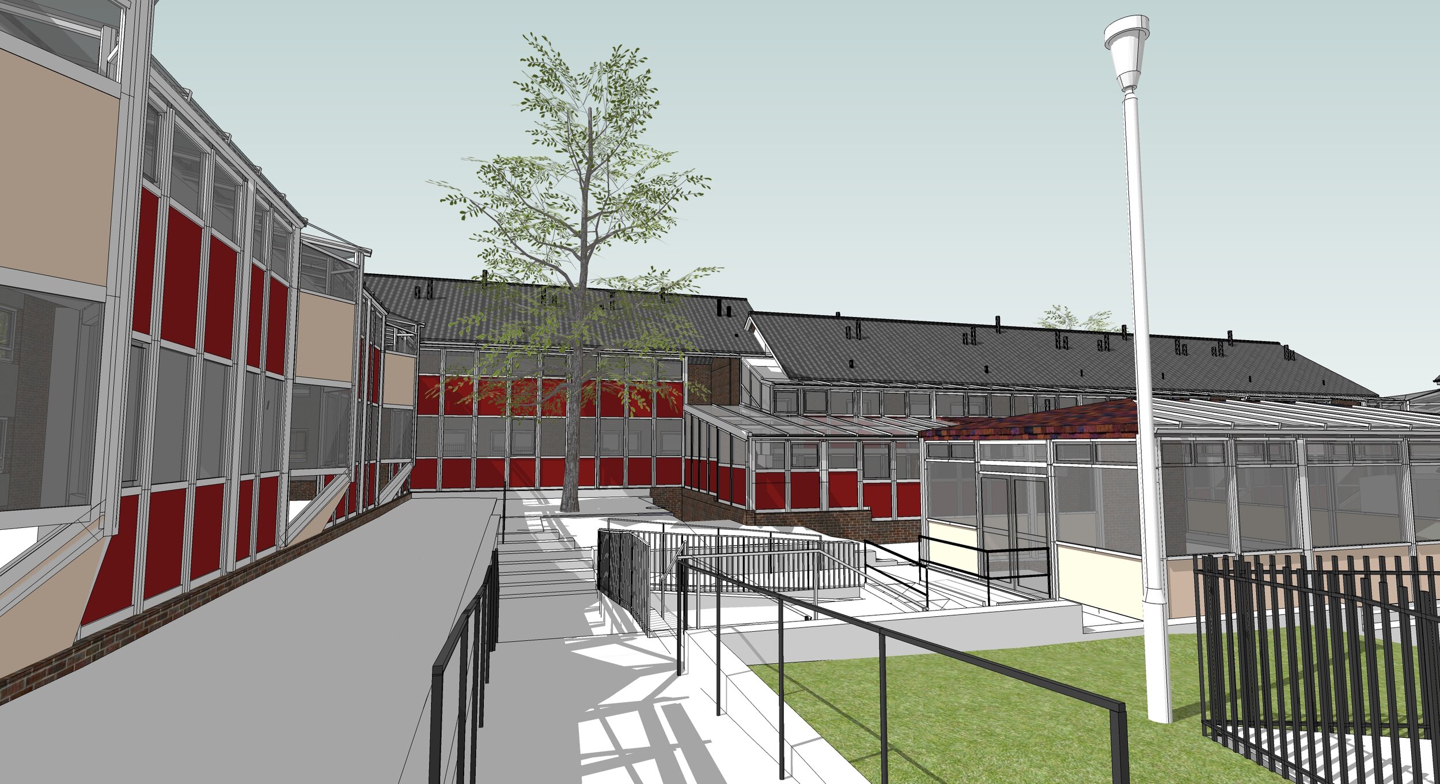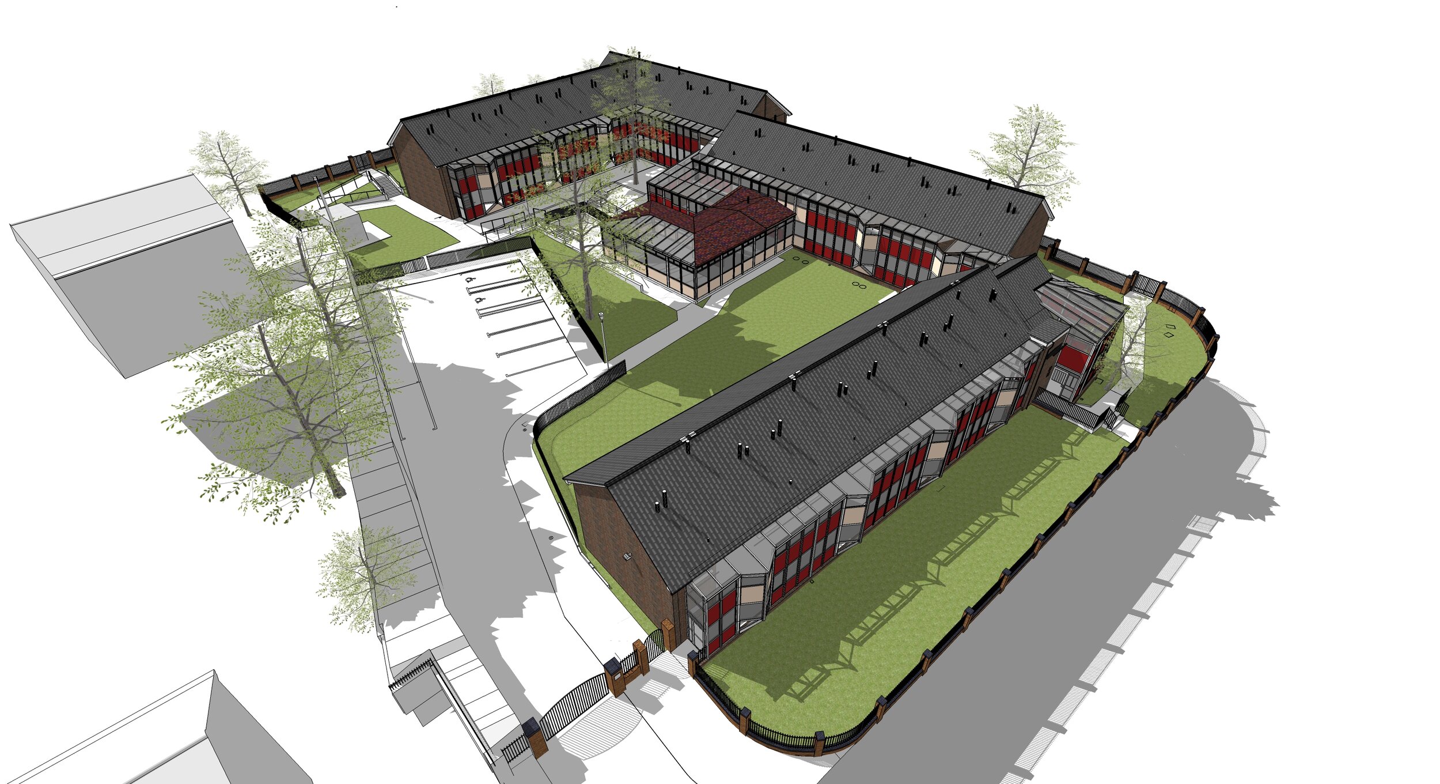Above: 5 Passivhaus principles
gcp Chartered Architects have been developing their expertise in Passivhaus since 2011, when Colin Powell became one of the first Certified Passivhaus Designers in the area of South West.
We asked Colin to tell us more about his journey towards Passivhaus design. He busts some of the myths surrounding design and talks openly about benefits of living in a home designed to this standard.
What lead you in developing your passion for low-energy design and becoming one of the first Certified Passivhaus Designers in the area of South West?
From my first trip to the Centre for Alternative Technology in the early 80’s I have always been interested in alternative approaches to sustainable living and felt this was something Architects should actively promote. Later in my career I was able to study for an Msc in Environmental Design of Buildings and I started to find out about Passivhaus. I liked the way this cut through to an essential part of sustainable design – creating very low energy buildings – in an approach that was both rigorous and rational. I believe that architects should take a lead in this fundamental requirement for modern buildings as we are in a unique position to support clients to make informed decisions on these issues.
Has your opinion about the Passivhaus standard changed, having designed Passivhaus projects yourself?
No. I have continued to learn through our project work and some of the lessons have been hard, but I still think Passivhaus is a good standard and should be more embedded in statutory requirements such as planning and building regulations.
Is there a growing demand from clients to explore methods of low-energy design? If so, do you always recommend exploring the Passivhaus standard as an option?
I think there is a growing interest again, especially with so many local authorities having declared climate emergencies and recognising the part Passivhaus can play in meeting the challenges of zero-carbon buildings. Just using the principles of Passivhaus design, and the robust approach to thinking about building performance is a good start and I would always encourage clients to use this as a benchmark even if they don’t want to aim for a certified Passivhaus building.
Is building to Passivhaus standard more expensive?
There are some additional costs to Passivhaus, particularly for items such as windows and doors. The big problem is the lack of familiarity amongst contractors, who feel Passivhaus is hard to achieve which leads to higher costs. As designers I see an important part of our role is to simplify the design and construction so that it can be built as easily as possible. Several of our projects, both current and complete, are working within very tight budgets and have been completed at a cost that is not very different to a ‘conventional build. Passivhaus can be delivered in a cost-effective way but it needs to be designed and communicated well to ensure it is easy to build.
Which sector do you believe could benefit more from adopting the Passivhaus design standard?
I think all sectors should engage with Passivhaus as a design principle, using the design process as a tool to guide decision making on achieving low energy buildings. It would be exciting to see more public and commercial Passivhaus buildings and I would be very keen to be involved in a larger scale project of this type.
Is it a myth that only building with south facing windows achieve the Passivhaus standard?
Orientation plays an important part in the energy balance of buildings and having good areas of south facing glazing can contribute a lot of free energy to a building to reduce heating loads. Of course, this has to be designed to avoid summer overheating risks and Passivhaus has good design controls and limits for overheating. However, it is possible to achieve Passivhaus standards without this optimum orientation. Two of our certified Passivhaus project have large areas of north east facing glazing – this was where the views were, and our clients wanted homes that looked out. This makes Passivhaus more difficult and other elements of the project had to work harder as a result, but both projects are complete and successfully certified – so it is possible.
How does living in a Passivhaus standard dwelling affect the daily life of the home owner? What is the feedback that your clients are usually giving?
Unfortunately, I don’t live in a Passivhaus, I hope one day I might have that opportunity then I would be able to give you my first-hand feedback. One of the design challenges for any building is to make it easy to use and suited to the people who will use it – it should serve their needs and lifestyle and not be something they have to adapt themselves to. This is one of the benefits of Passivhaus in my opinion, they can be very simple buildings that do not require lots of complex controls or require you to live in a certain way. The main technology that is different from conventional buildings and homes is the ventilation system which delivers fresh air and moves heat around the building. Once this is set up and the simple controls are understood there is no reason that a Passivhaus building should be different to any other – it just works better. Feedback from our clients has been very positive, they love their Passivhaus homes and would be reluctant to go back to a conventional home with its stuffy air and expensive energy bills.




















