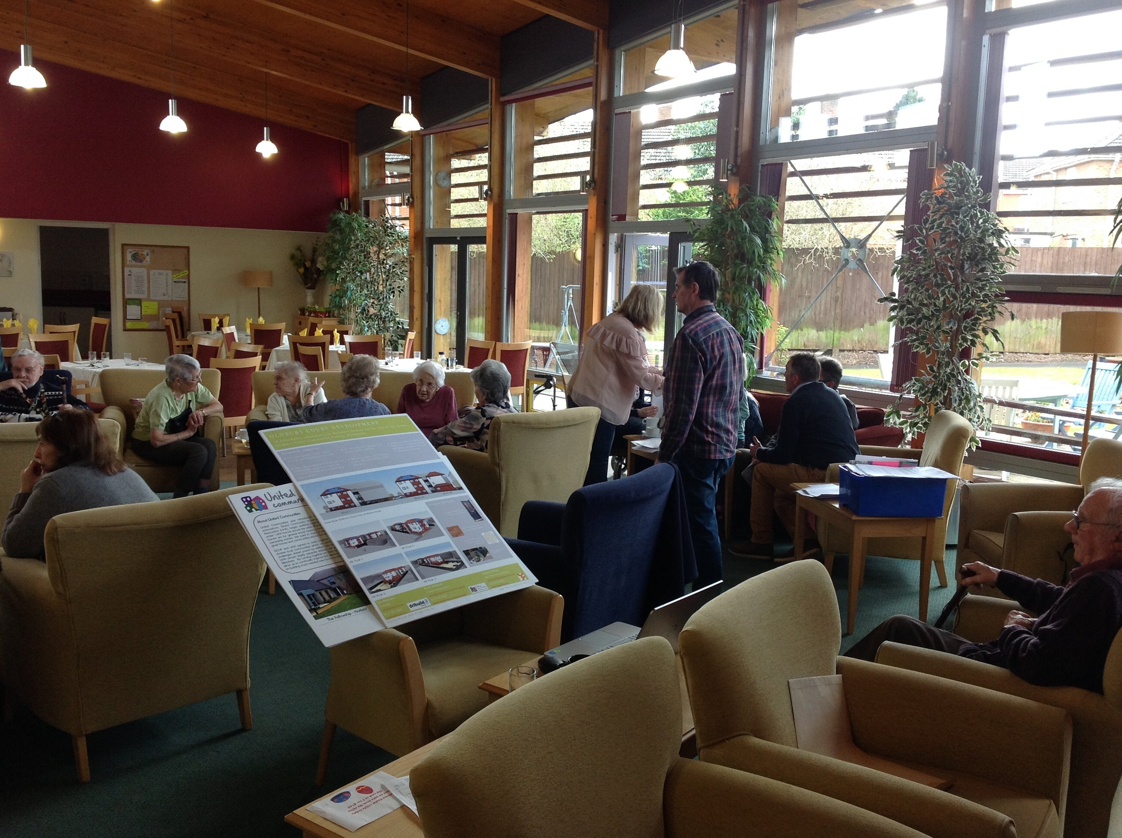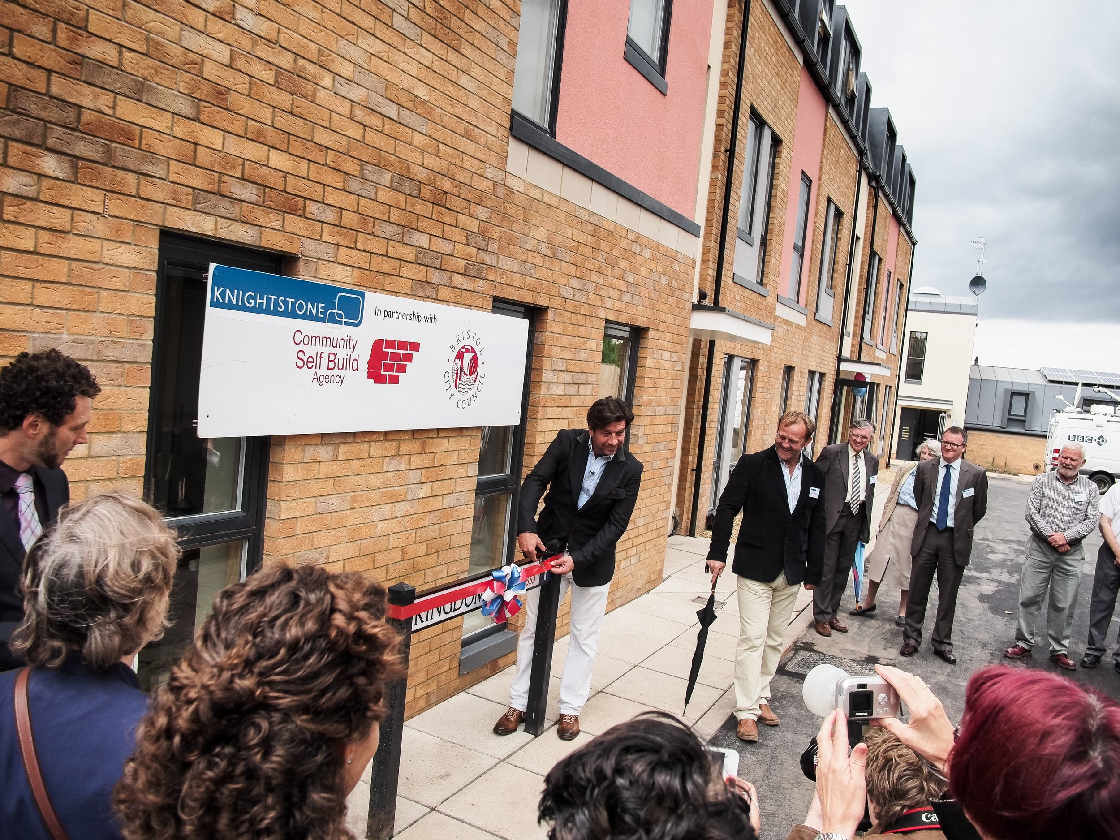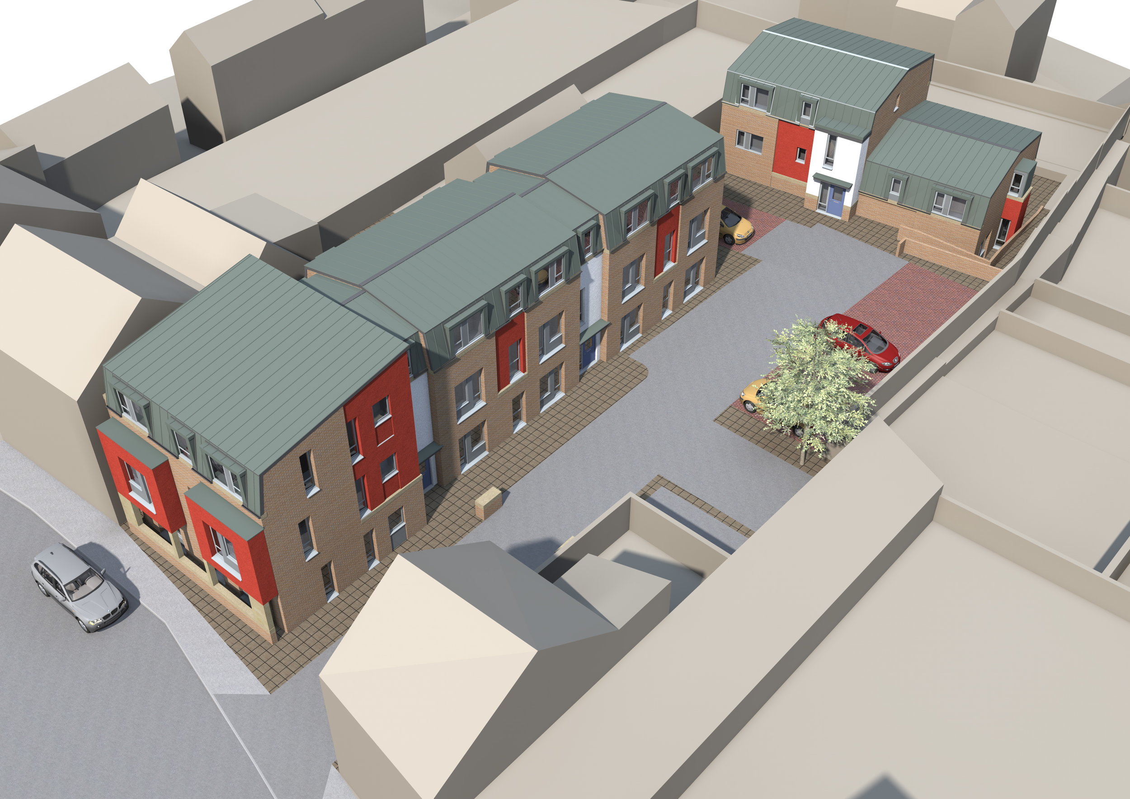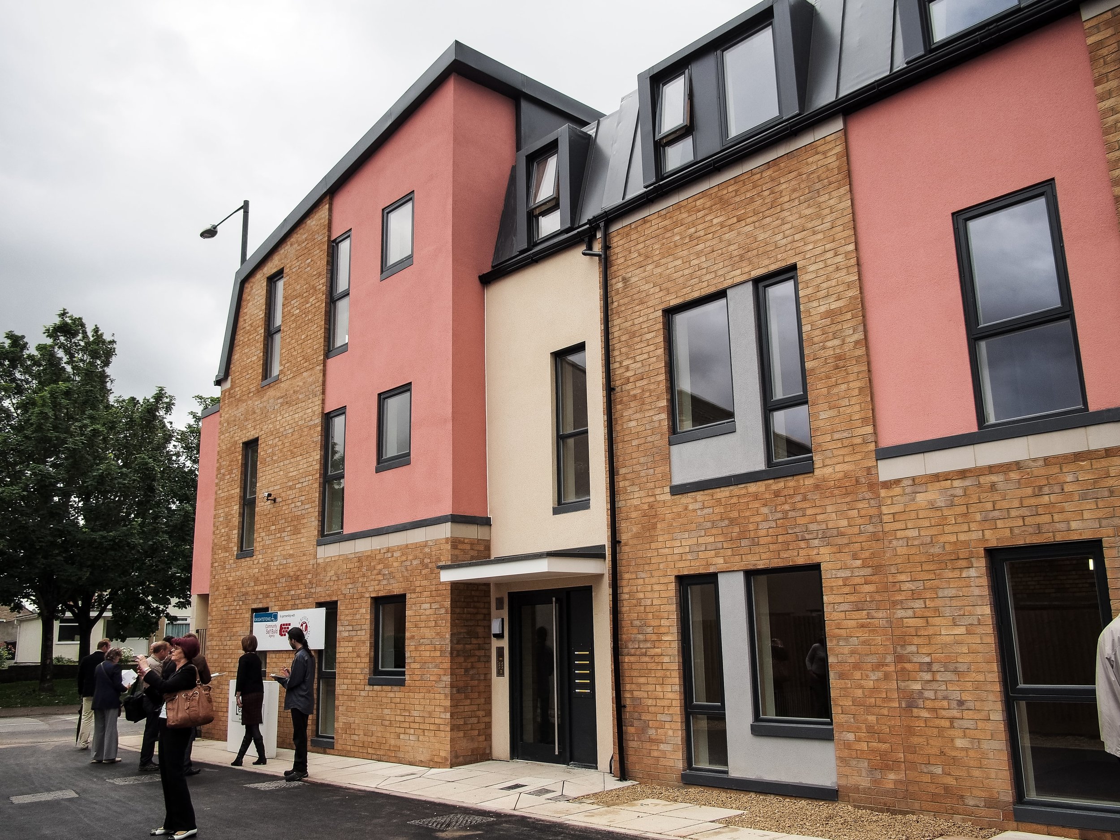Further to our post in November 2016 regarding gcp's support on this project, please find attached the updated version.
“Design for Health Task Group
gcp have been invited to be part of a body of industry experts advising the Constructing Excellence, Construction Clients Group. gcp will be working alongside organisations including Safety in Design, Mace, HSE, Land Securities, Imperial College, Jaguar Landrover, Skanska and others.
The CCG Health and Safety Group have recognised that Clients and Designers can do more to put health at the forefront of their considerations and have recommended the establishment of a task group to move this forward. The purpose of this Group is to equip clients with what they need to specify to achieve the highest standards for Health & Safety during decision making and design, by setting clear expectations to the industry.
”






