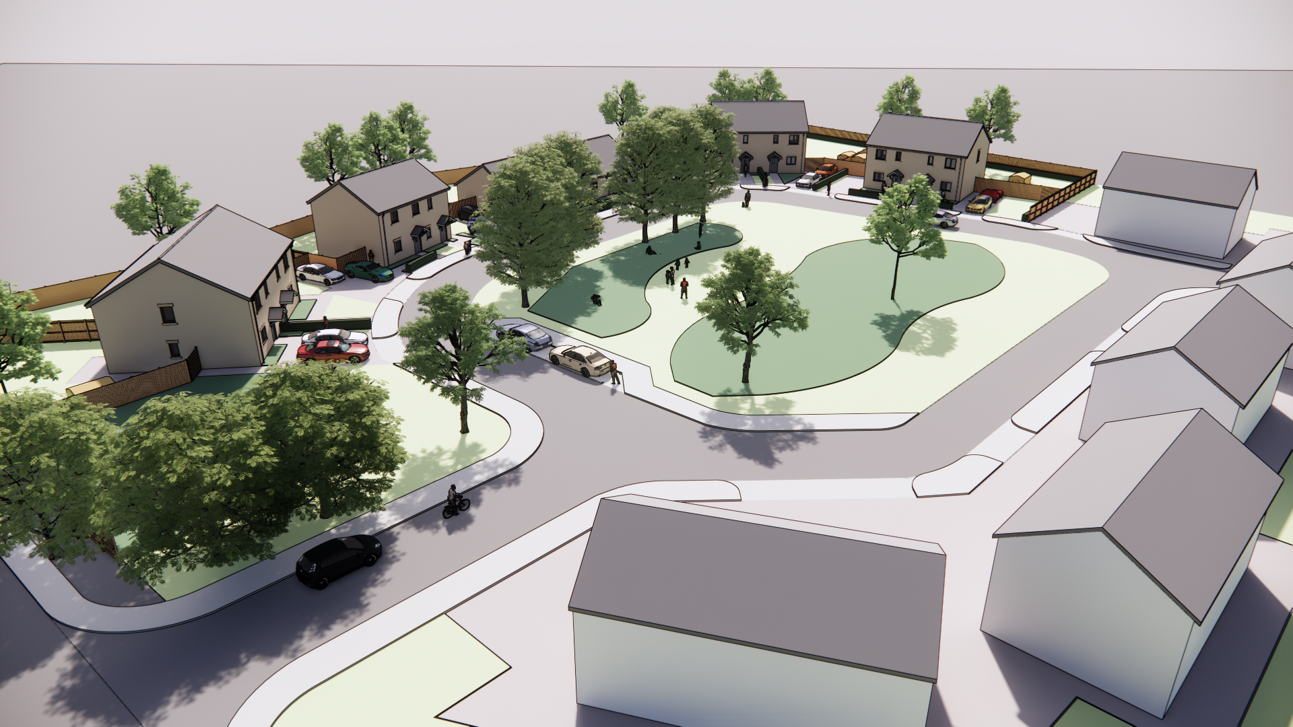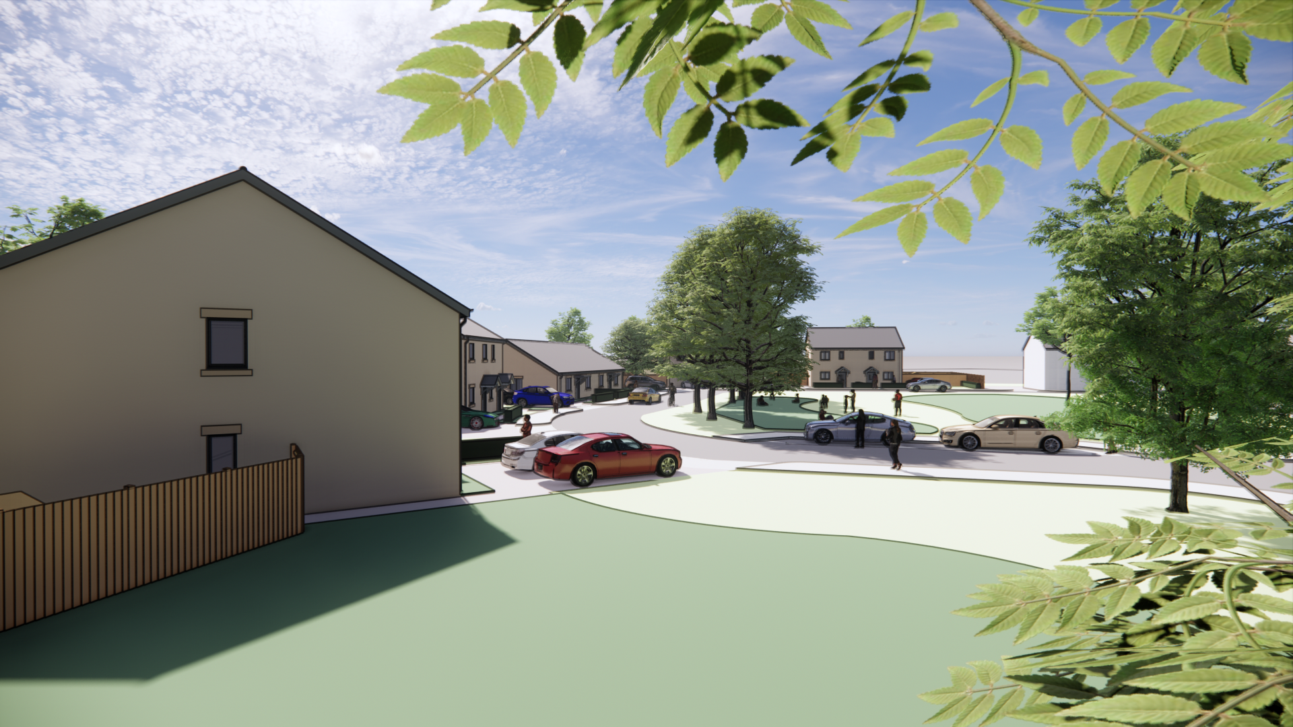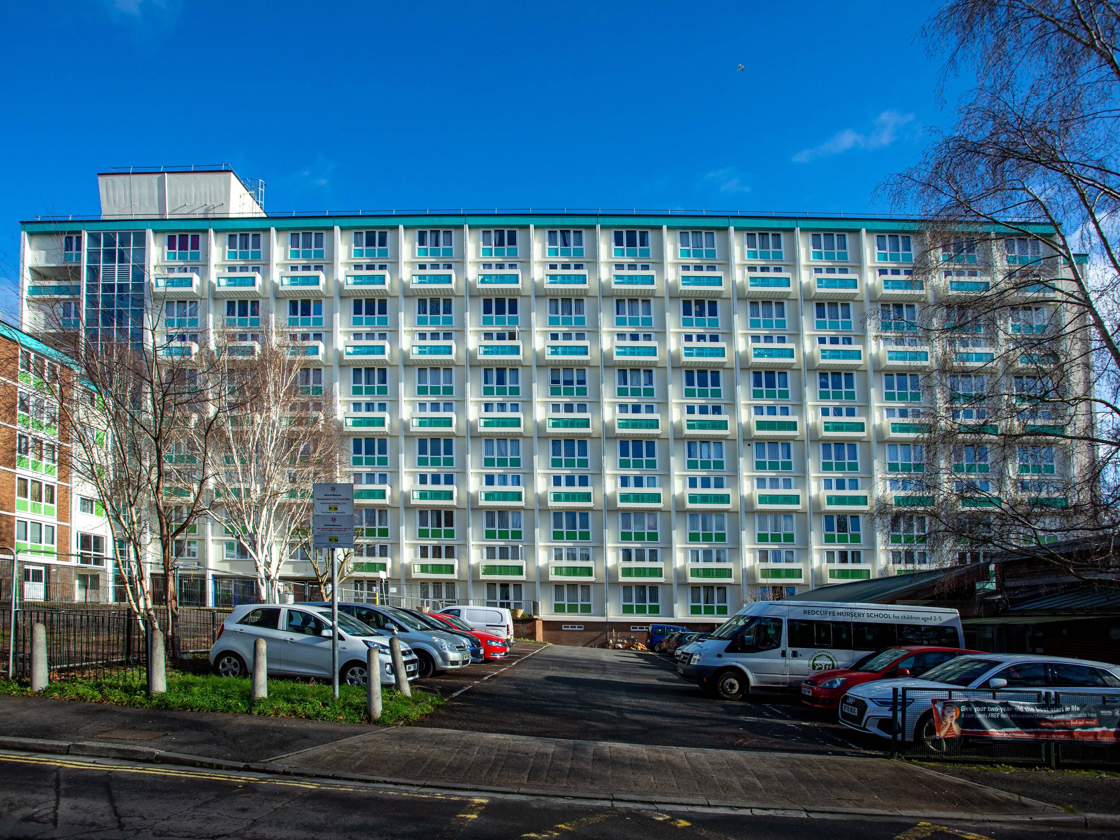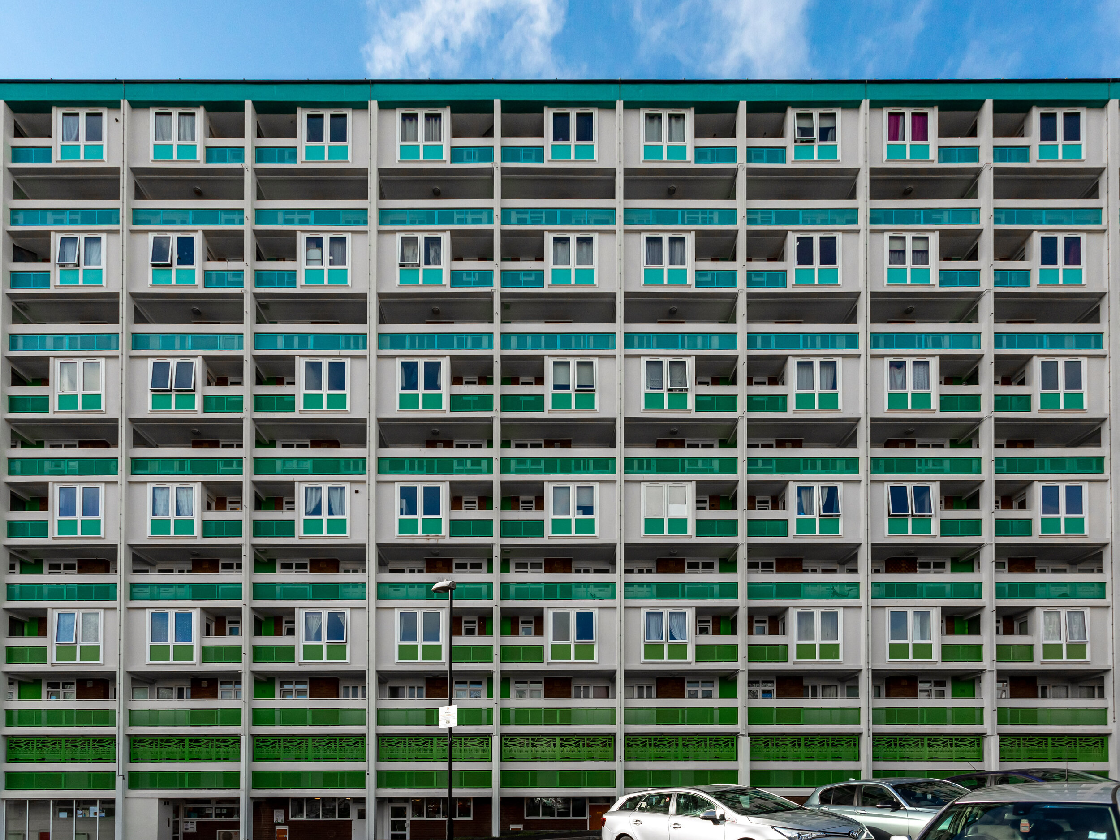In summer 2018 gcp were appointed by Rateavon Ltd to assist in the refurbishment of Spencer & Norton Houses in Redcliffe. This was the latest in a series of projects for Bristol City Council’s Major Projects team (BCCMP) which looked to regenerate their housing stock. Historically these works consisted of giving the buildings a face lift and improving thermal performance by insulating external walls and roofs, and replacing doors and windows. The brief for Spencer & Norton Houses was no different, but the path to delivery changed with the amendment to Building Regulation Approved Document B in November 2018.
This amendment was the first major change to regulation following publication of the Hackitt Report in May 2018. The amendment stated that:
“New regulation 7(2) of the Building Regulations 2010 applies to any building with a storey at least 18m above ground level… Regulation 7(2) requires that all materials which become part of an external wall or specified attachment achieve European Class A2-s1, d0 or Class A1 except for components exempted in Regulation 7(3).”
For those unfamiliar with the Euroclass system the first category A1/A2/B/…/F relates to combustibility, with classes ranging from F (untested) to A1 (non-combustible). Materials which achieve a combustibility rating between D and A2 can then be sub-divided by two other criteria, ‘s’ for smoke propagation and ‘d’ for flaming droplets. In each case the lower the number the better the material has performed. Just to add to the confusion ‘s’ rankings range from 1-3, whilst ‘d’ rankings range from 0-2. For a product to be suitable for installation on an external wall it needs to be non-combustible, produce little or no smoke and produce no flaming droplets, A2-s1, d0 or A1.
This requirement was long overdue and highlighted a section of the ‘golden thread’ which had previously been missing. The design team now had to identify all elements which formed part of the external wall and contact suppliers/manufacturers to confirm that these products are either exempt under Regulation 7(3) or have a fire test certificate proving the performance against fire.
The project at Spencer & Norton Houses was one of the first high rise residential developments to incur these new regulations. Initially it was clear that this was a shock to the industry and many manufacturers either did not have fire test certificates or these certificates were out of date. In one instance the design team chose to organize its own fire test to be completely sure that the new balcony panels would be suitable.
Being at the front of the curve in tackling these changes was certainly challenging but through close collaboration with the design team and Bristol City Council Building Control we identified a solution and implemented this strategy to satisfy the Building Regulations. Now we have a method in place the process will only get easier as we continue to work on BCCMP’s remaining housing stock.
Whilst these standards are currently only enforceable for buildings over 18m, it is likely that further amendments will see these requirements spread to a wider group of buildings. We are already seeing early adoption across housing association projects where clients will not permit external wall materials which do not achieve European Class A2-s1, d0 or Class A1.
Recommendations from the Hackitt Report will likely drive change throughout the construction industry in coming years. This change is vital in ensuring our existing and proposed housing stock is safe and suitable for all. Information management will form a key part of this process, but this is nothing new to the construction industry. We already have the tools to make the necessary improvements. We just need an industry wide change of mindset to prioritise building safety during procurement, design and construction.






