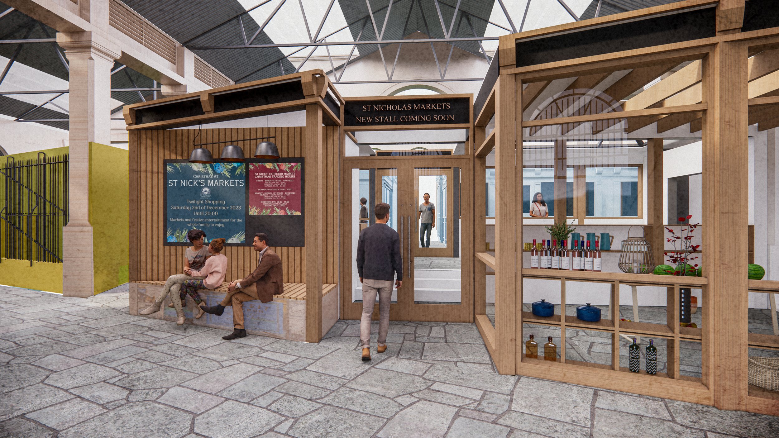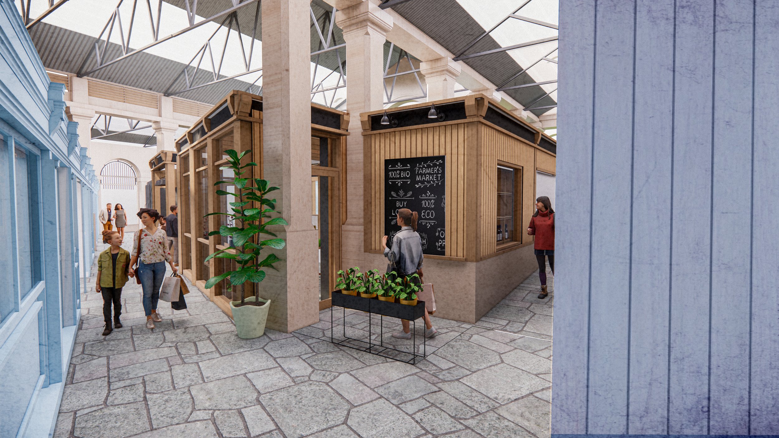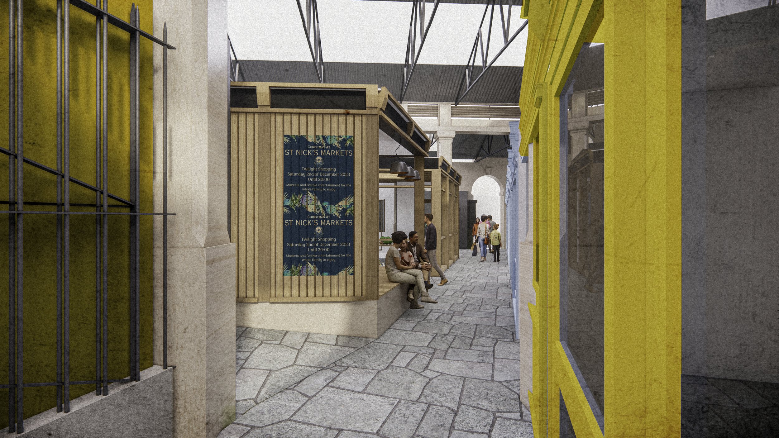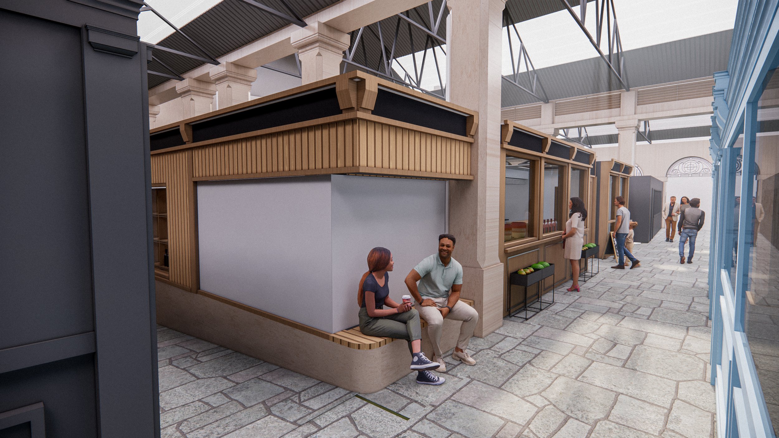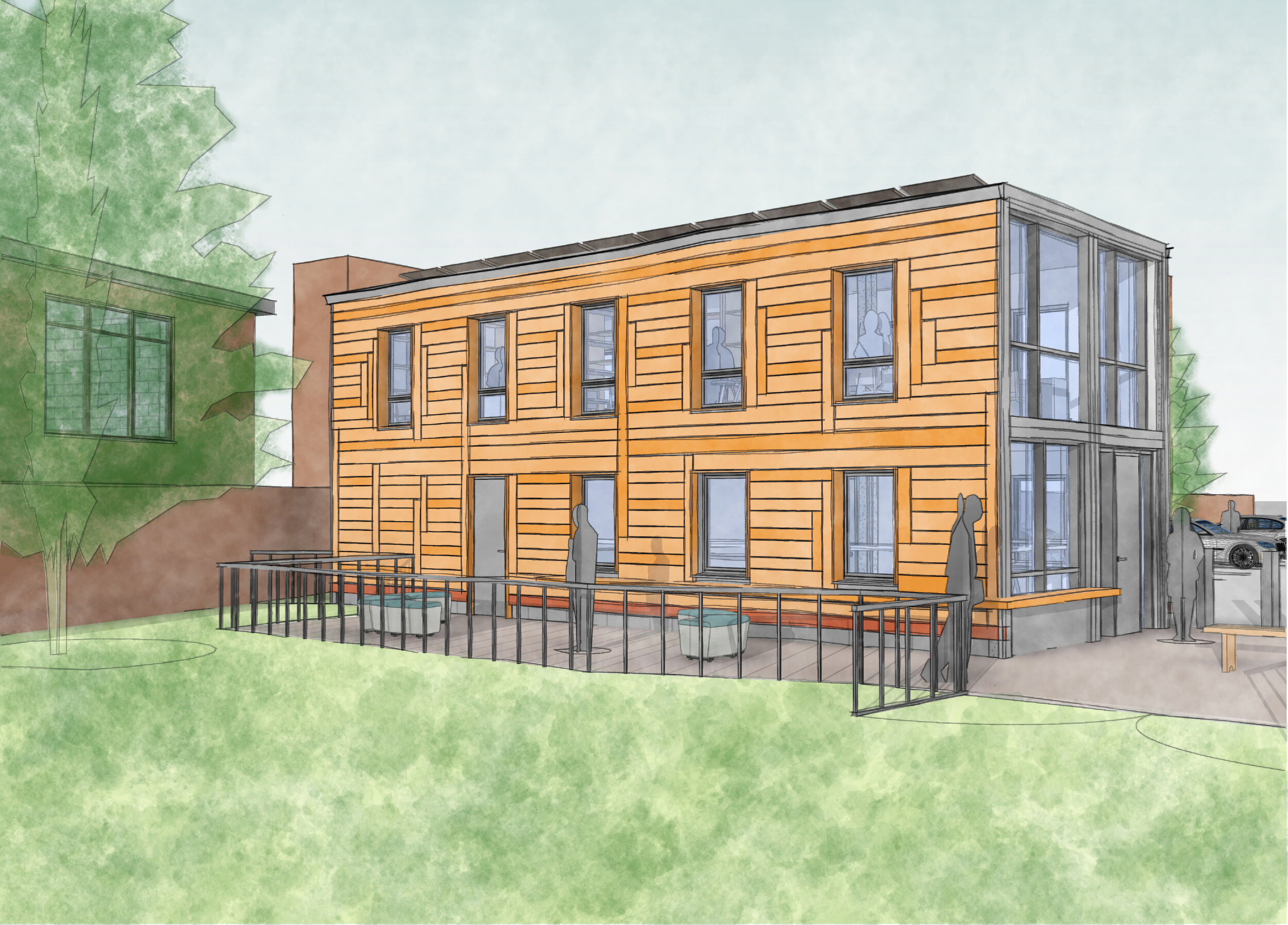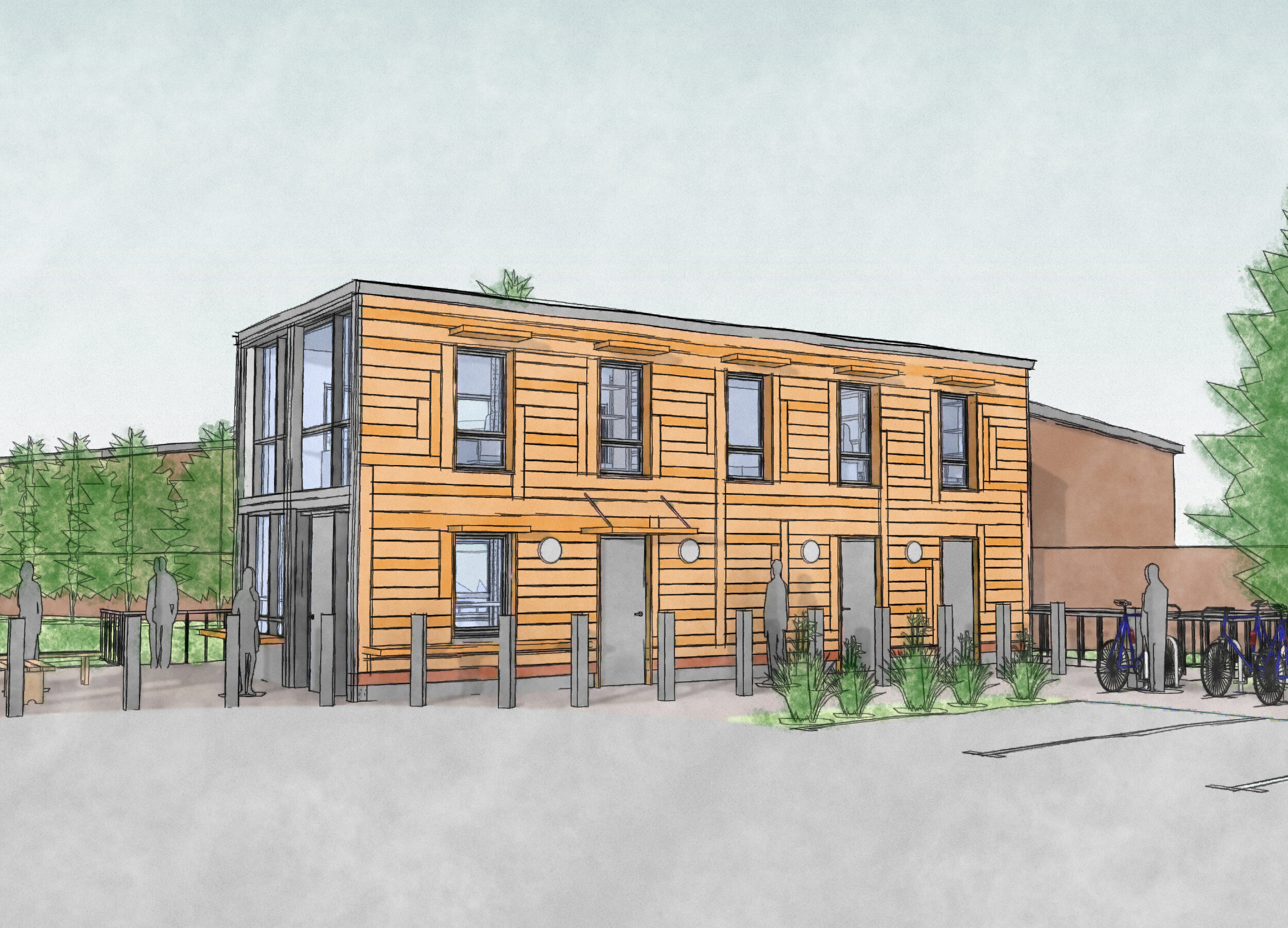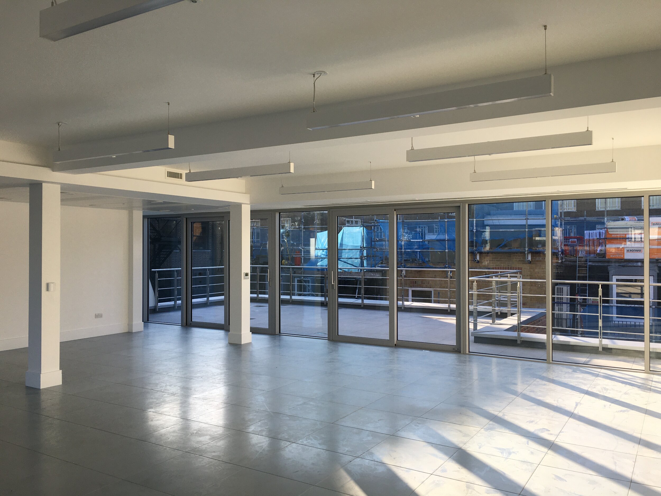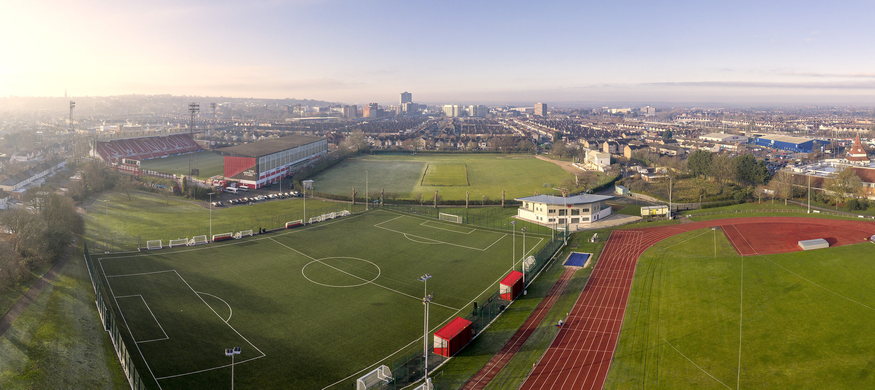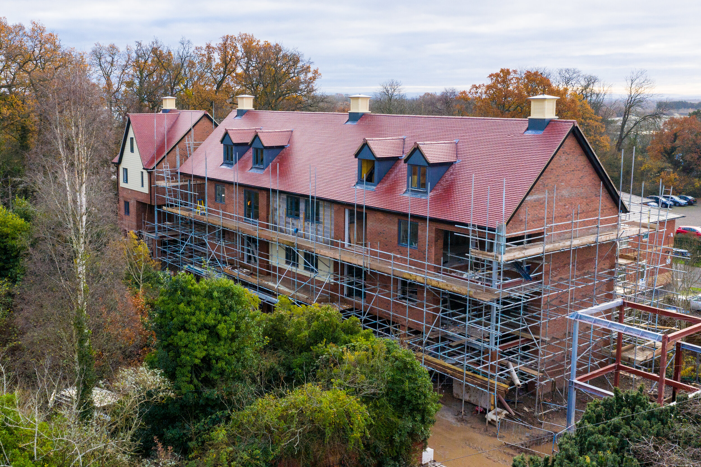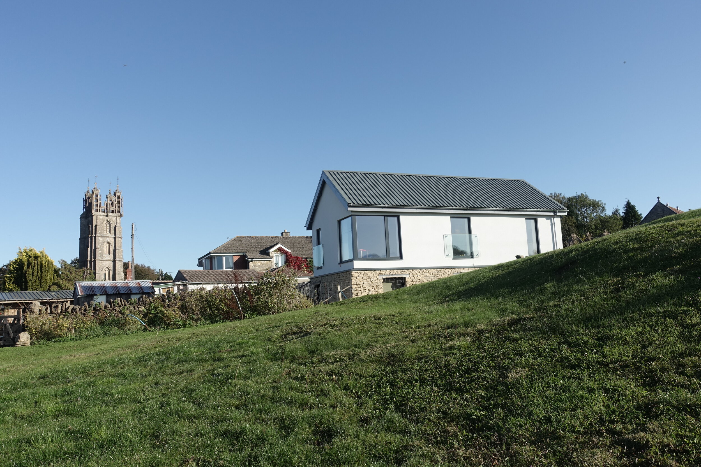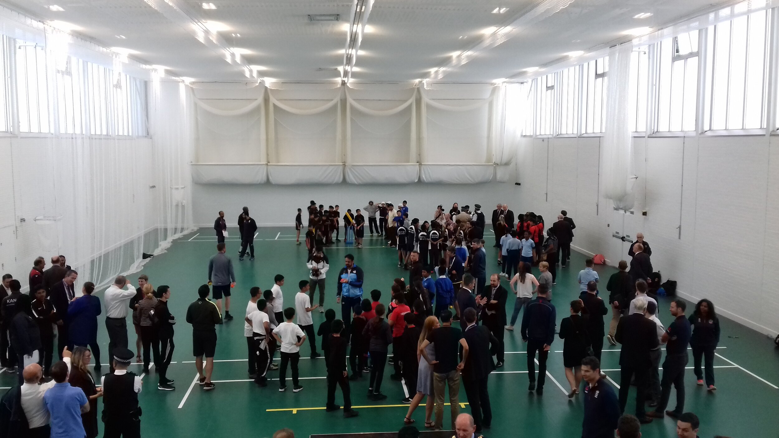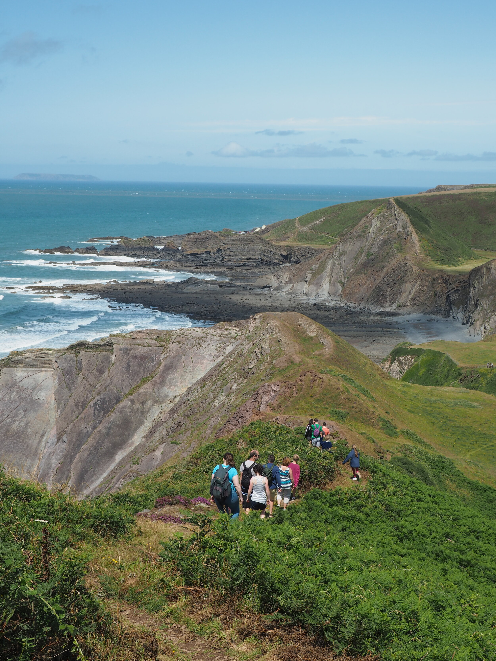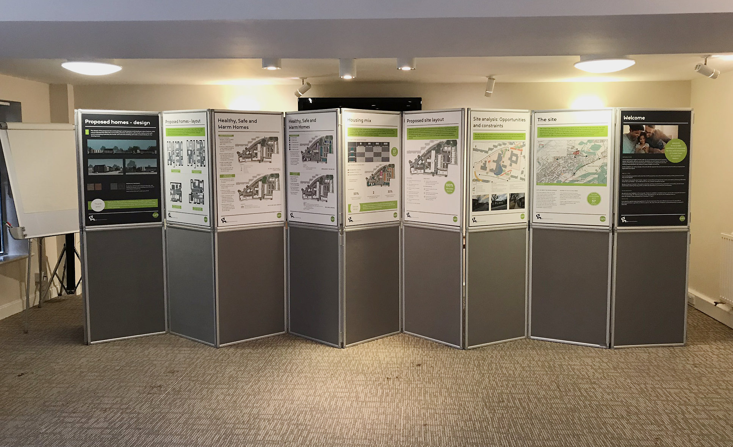Three members of gcp recently accompanied senior management from McBraida plc on a fact-finding mission to their factory in Rzeszow, Poland. McBraida are a west country precision engineer of aerospace components and a long-standing client of gcp who has been assisting in the defining the company’s long term future development plans. In 2012 McBraida established their subsidiary factory within the former Soviet aerospace community in eastern Poland.
The visit to the Rzeszow facility was crucial as we work to deliver McBraida’s planned office and factory extension in Bridgeyate, Bristol. It provided valuable insights into their operations. We were impressed by the well-delivered and finished scheme, particularly considering the logistical challenges of distance and language. The McBraida design and construction team in Poland have set a high bar for our scheme in Bristol which is being designed to take the business to the next level operational efficiency and consolidate McBraida in the upper tier of aerospace component manufactures in the southwest, and nationally.
This fact-finding mission has informed our team and will contribute to the successful delivery of the Bristol project. We are excited about the opportunity to continue working with McBraida and bringing their Bristol expansion to life.



