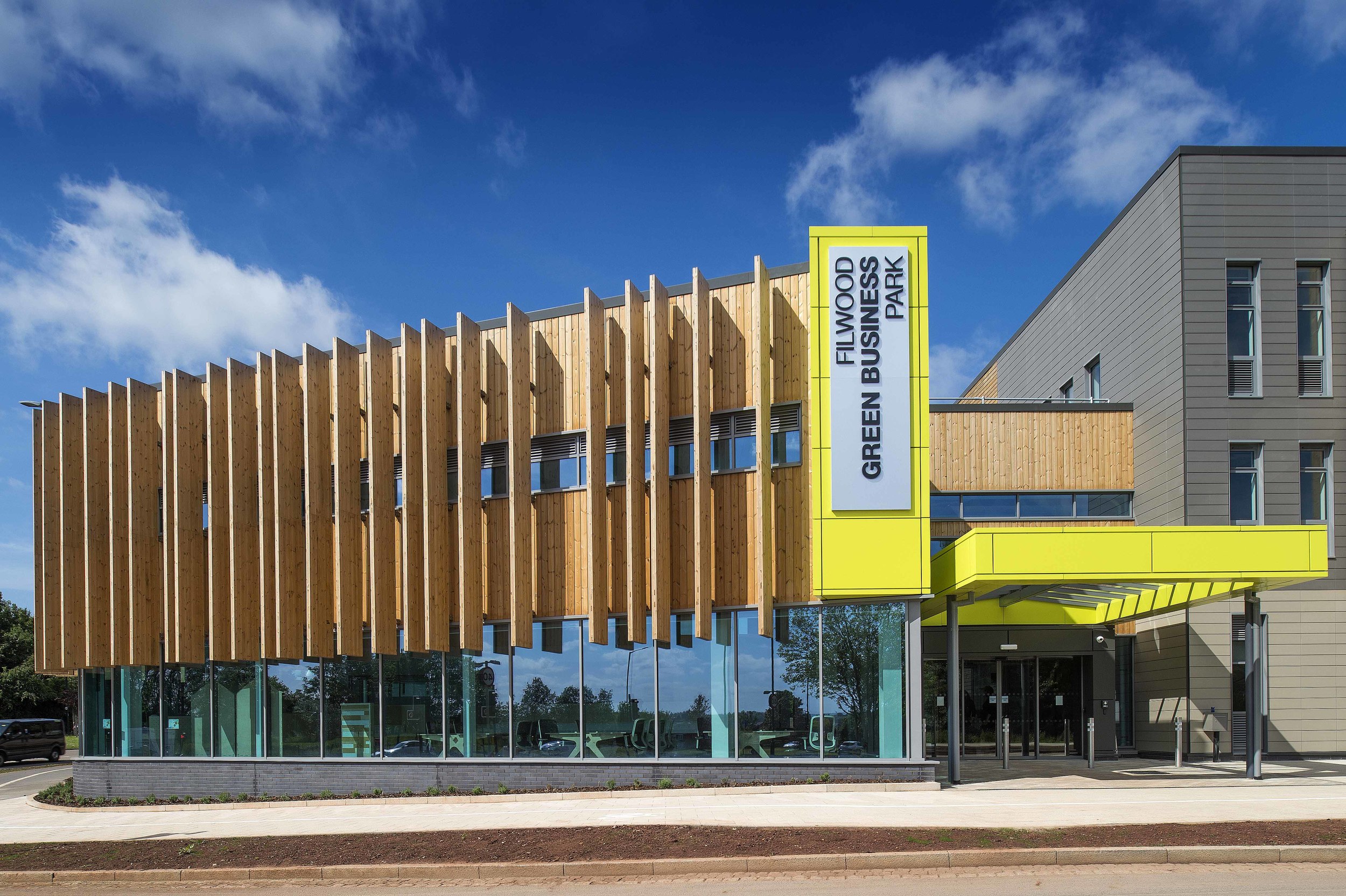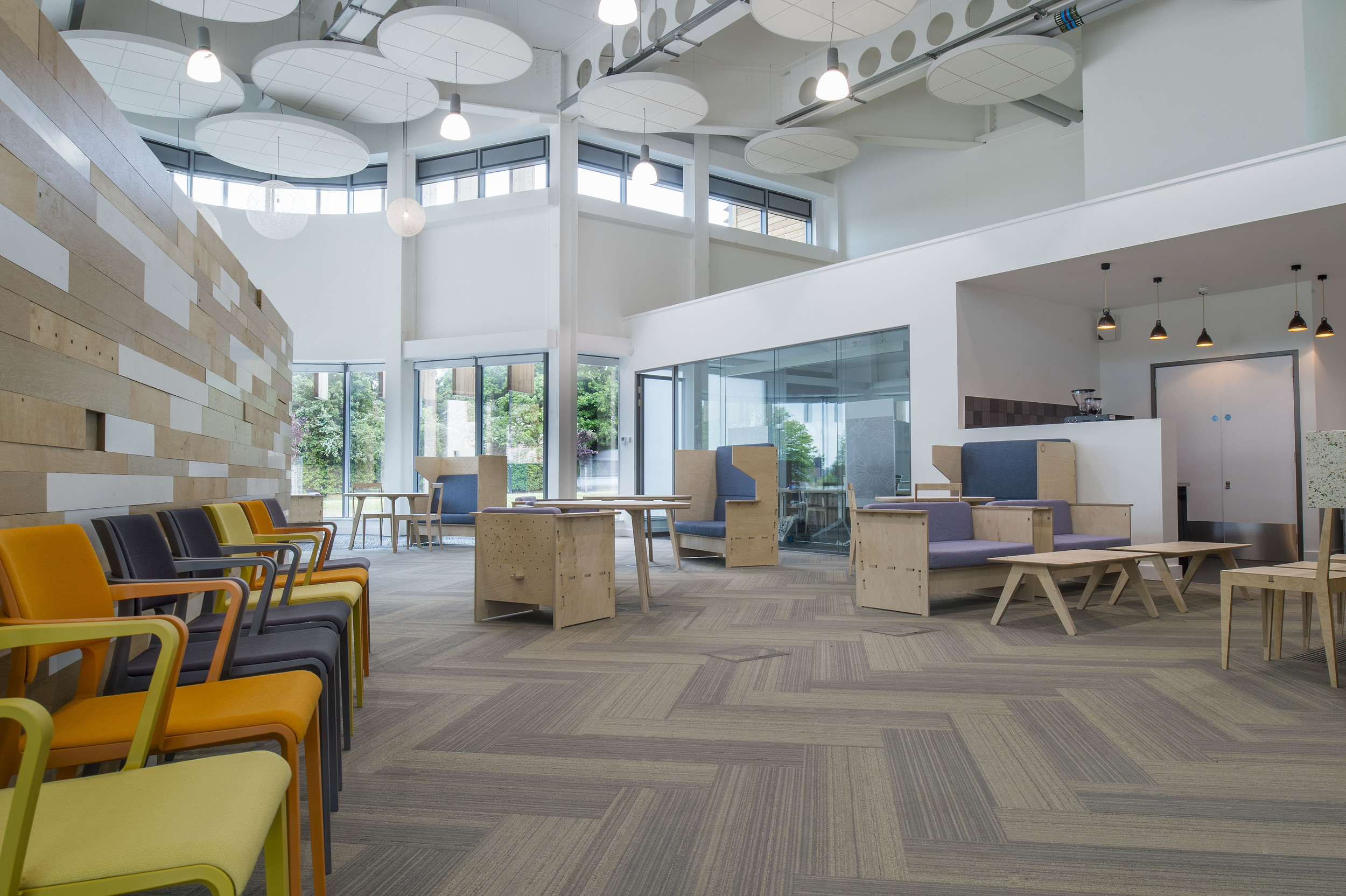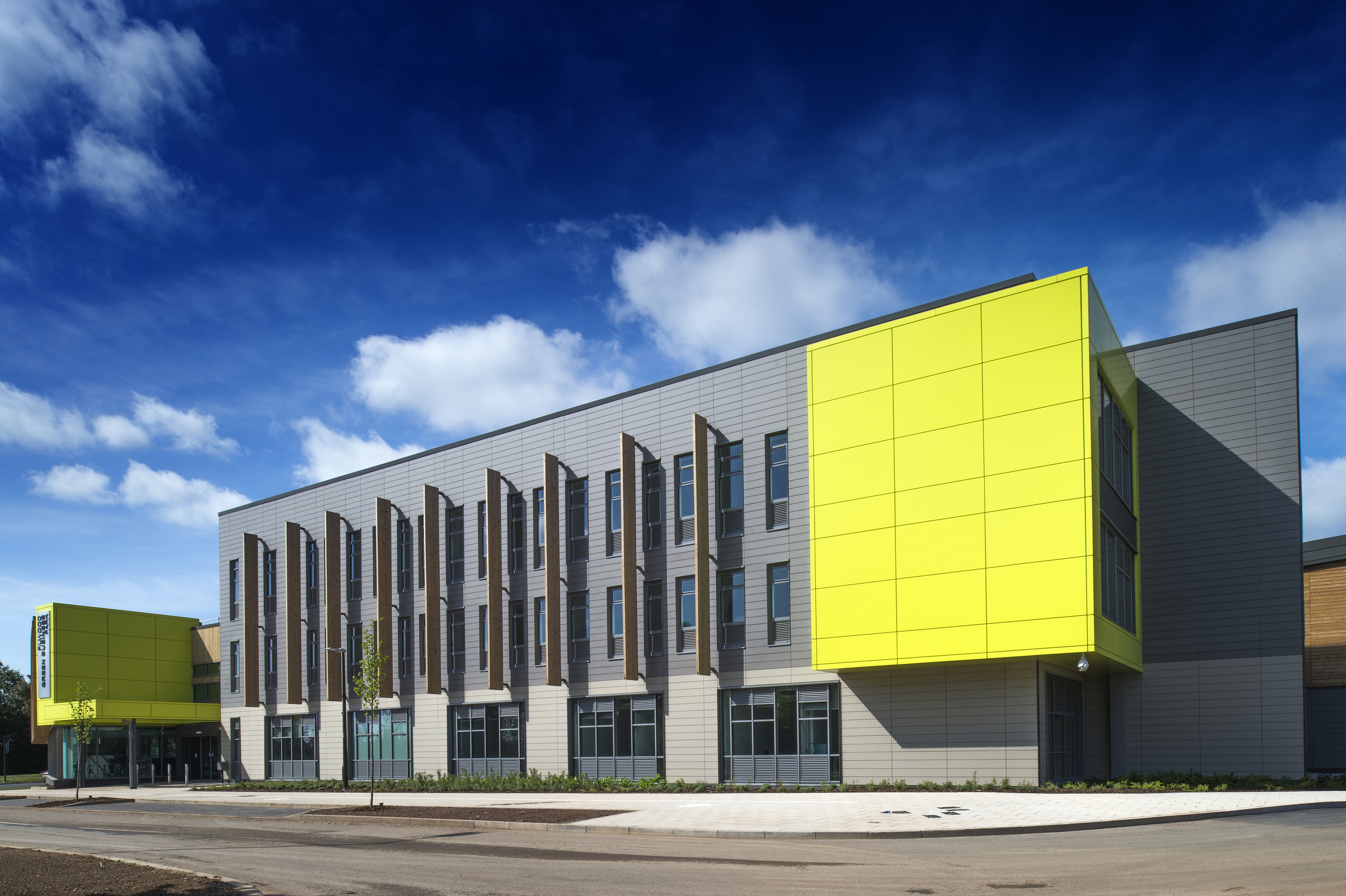gcp are currently supporting an international project aimed at reducing occupational injuries and illnesses in the construction industry, led by researchers from the University of the West of England (UWE Bristol).
Click here to read the full press release from UWE Bristol.
It is estimated that the global construction sector accounts for 100,000 fatalities annually and about 30 to 40 per cent of all fatal occupational injuries. Injuries and new cases of ill health in construction costs society more than £1.1 billion a year in the UK.
The innovative project will focus on improving health and safety through design, which contributes significantly to accidents occurring both during construction works and afterwards.
[...]
The project, funded by the UK Engineering and Physical Sciences Research Council, is being undertaken by an international research team of academics and practitioners from the Health and Safety Executive, Heathrow Airport, Mott MacDonald, Bam Construction Limited, ISG, Nick Bell Risk Consultancy, GCP Architects, Safety in Design, Loughborough University and East Carolina University. The project commences in October and will run for two years.





