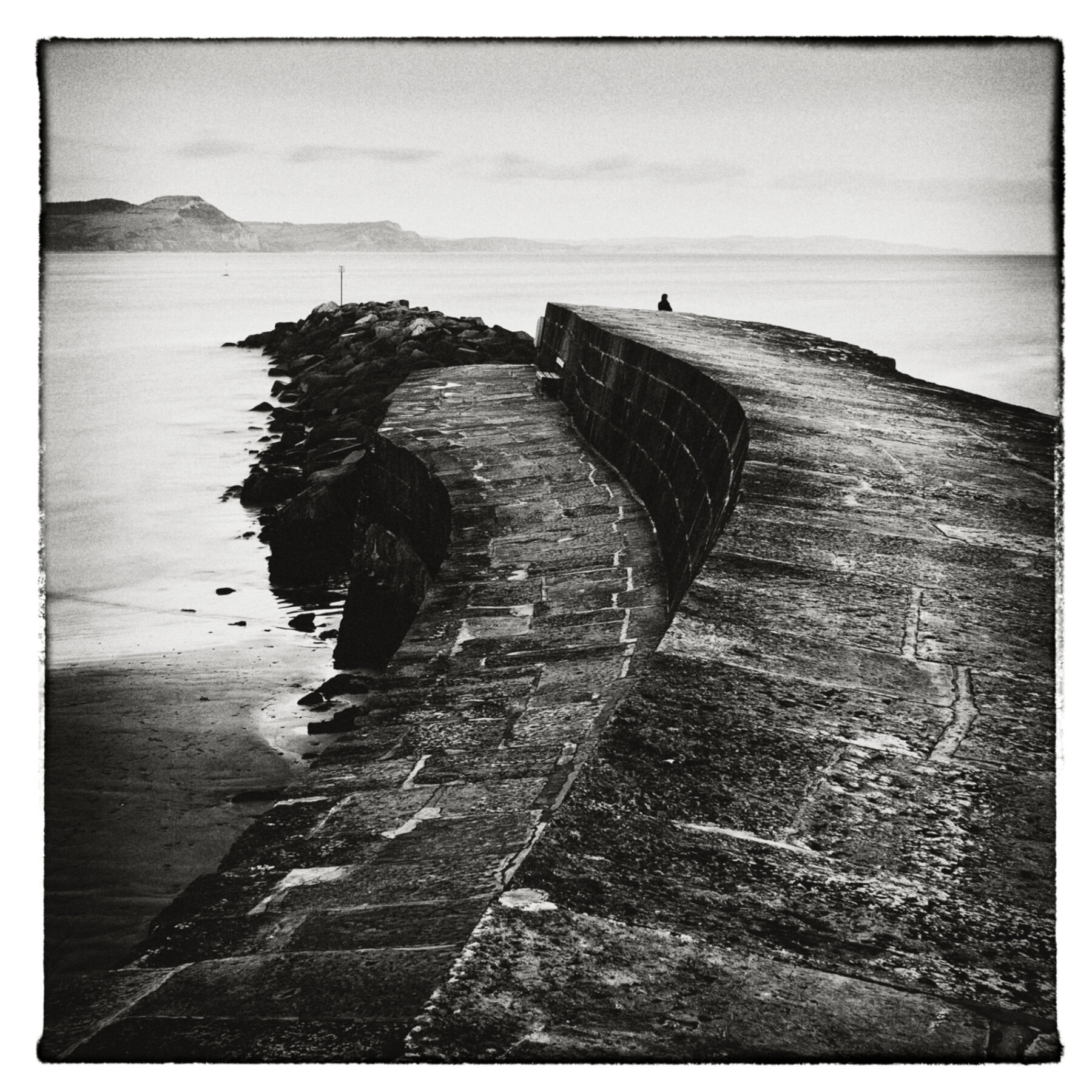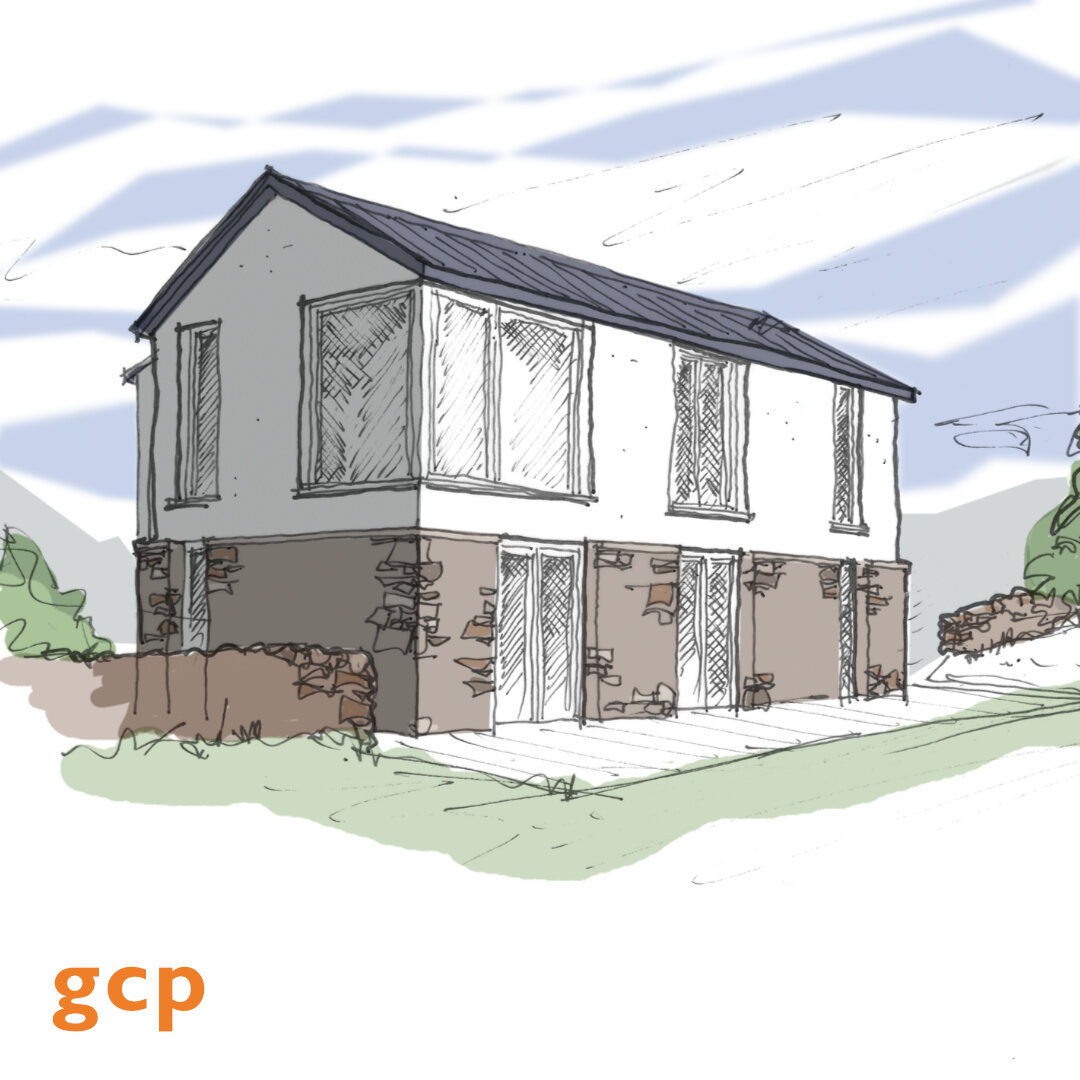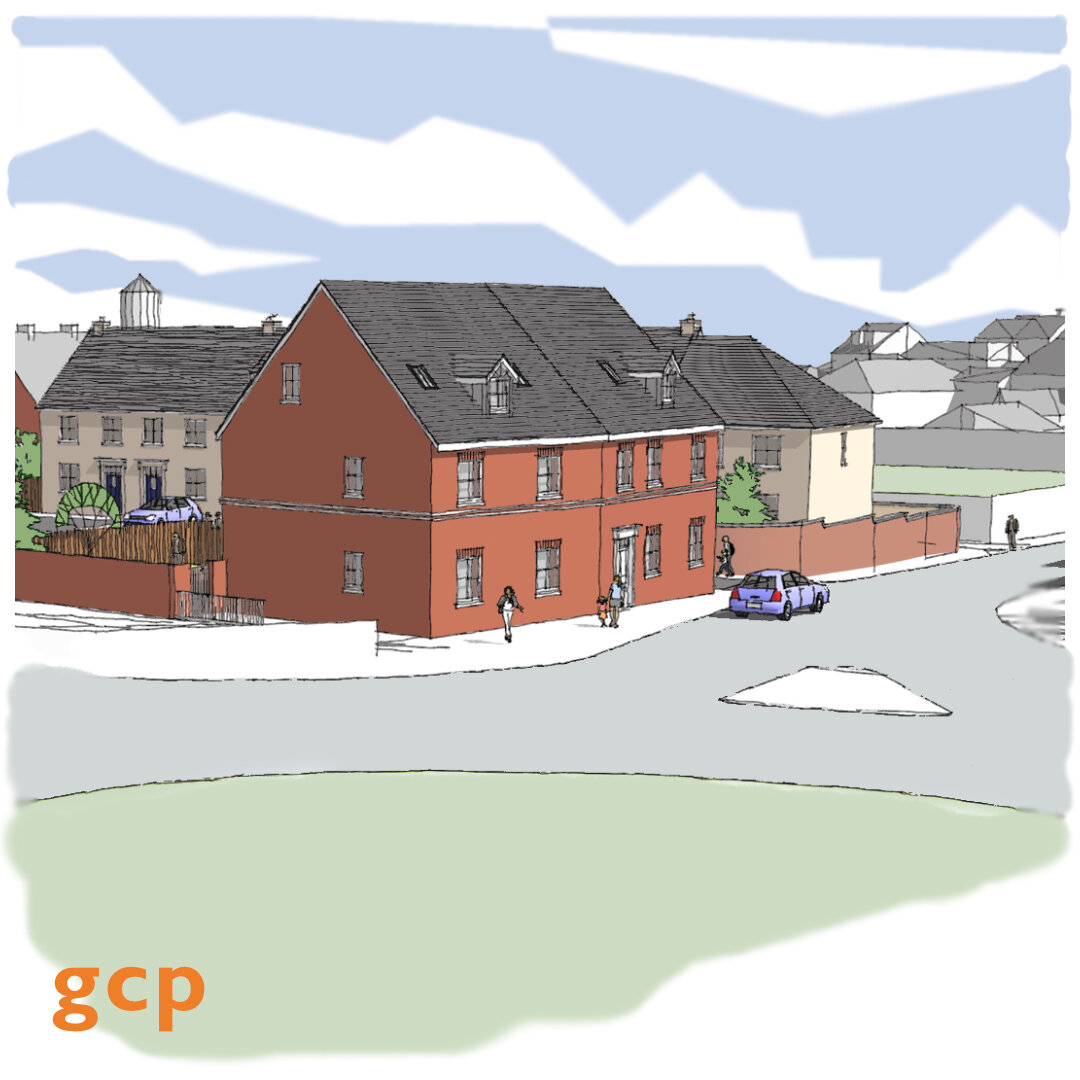Photography by Colin Powell
September is a special month here at gcp as it marks the company’s birthday! This year is our 32nd anniversary and to celebrate we will be reflecting on past staff events over on social media.
As part of this celebration, we have conducted Director-interviews to add to our meet-the-team series. Next up is Colin Powell, Architect, PassivHaus Designer and Director who, joined gcp in 1995.
For the last 10 years Colin has worked particularly with residential development clients in the public and private sector, developing projects from early feasibility and inception through planning and delivery stages, acting as lead consultant to manage the design process and coordinate the inputs of other consultants and specialists.
As director responsible for gcp Consulting, Colin has undertaken research and energy modelling to help clients optimise design and construction specifications for low energy housing. This has included modelling energy performance, overheating risks and researching the impacts of renewable technologies, analysing their costs and benefits for clients and occupants.
Colin studied and worked in commercial practice in London for 12 years before moving to Bath in 1989 and joining gcp in 1995. He is an experienced architect with knowledge in housing, education, hotel and leisure, health, commercial and industrial design. Colin has worked on a wide range of projects as both lead architect and in a consultancy role advising on sustainable and low energy design. This experience provides him with a good understanding of technical and construction issues as well as the need for a pragmatic approach on how to deliver low energy buildings that are cost effective and easy to operate.
As part of an interest in developing a deeper understanding of building physics and energy in buildings Colin completed an MSc in Environmental Design of Buildings at Cardiff University in 2006 achieving a distinction. Extending this interest he completed training with The Building Research Establishment and passed the International PassivHaus Institute examination to become the first chartered architect in the West of England Region to be a Certified PassivHaus Designer.
Hi Colin. So this year marks 24 years with gcp and I think your impressive professional experience and qualifications in the introduction back up why our clients and colleagues think so highly of you. It’s going to be hard for me to cover all of that this afternoon but it would be good if the readers of our blog could get to know you a little better on a personal level.
Let’s begin with what inspired you to pursue architecture?
I didn’t have much idea of what I wanted to do when I was 16; my dad organised a summer job for me working at Leominster Council Architects Department. I helped surveying properties, preparing some (very basic!) drawings and had my first exposure to design and how architects use their imagination to visualise problems. This is when I first realised that somebody had to think up what buildings looked like and how they work which sparked my imagination for a possible career.
It's so interesting to find our that someone with your passion and skill for great design stumbled into this industry almost by chance! If you weren’t an architect, what do you think you would be?
I was nearly a firefighter (!) and I’ve always liked the idea of being a National Park Ranger. (Hmm… maybe I’m attracted to being in uniform?)
I’m afraid I’m going to have to put my foot down and give a hard no to a gcp uniform!! Moving swiftly on … what has been the best moment for you at gcp in the last year?
The opening of our rural housing project in Mark for Southwestern Housing Society. This project had a challenging early design process involving some very difficult local politics. It was great to see the original members of the Community Land Trust cutting the ribbon on a project that represented their vision for local housing in this community and to see how pleased the first families were with their new homes.
And could you tell me a little about a favourite project that you’ve worked on to date?
I don’t think I can select a single project as each has had its own satisfactions; I like the work I did for The Leadership Trust in Herefordshire which involved working with some lovely old farm buildings and creating sensitive new insertions. I am proud of the Fairfield Park Health Centre refurbishment as this has had such a positive impact on the doctors and patients who use the building every day. My favourite projects are the ones where our clients have high expectations – this means we have to do our best work to meet their aspirations – and I get great satisfaction from feeling we have delivered our best projects for these clients.
Colin, you speak so passionately about doing your best to meet a client’s expectations and it is really inspiring to hear. Could you share with me a special memory or moment from your 24-years at gcp.
As part of our 30th anniversary year in 2017, we arranged a dinner in Bristol and invited past employees to join us. It was lovely to see so many old friends, catch up with their news of families and careers and hear them speak so warmly of their time with gcp.
Ahh that was a lovely evening, hopefully we will be able to all get together like that again soon. On a more serious note where do you see the future of the industry, in general terms?
I would like to see the industry being better at tackling the issues of climate change, positively engaging with this issue, designing and building much higher quality sustainable buildings, and playing our part in tackling this major threat to our children’s future.
Couldn’t agree more.
I hope you don’t mind if I ask a few more personal questions now – let’s start with something easy like, what you like to do in your spare time.
I like to be outdoors; drawing and painting or taking photographs.
We have some of Colin’s fantastic photography attached to this post and here is the link to his photography Instagram, if you want to see more. And what about your proudest personal achievement?
My (twin) daughters, my MSc in Environmental Design of Buildings and achieving my qualification as a Certified PassivHaus Designer. But mostly my lovely daughters!
Anyone who knows you won’t be surprised to hear how proud you are of your lovely daughters! On that note, do you think you could tell us something we might not know about you?
I was once part of the Oxford University Underwater Archaeology Team, surveying a Greek wreck on the seabed 35 meters deep, off the island of Panarea, in the Tyrrhenian Sea.
If I had an emoji keyboard, I’d be inserting the gobsmacked emoji in here. I absolutely love the answers to that question! That sounds equally interesting and petrifying (I’m scared of being deep under water).
Thanks for your time today Colin, I’ve really enjoyed chatting to you. To finish up could you tell me what are you looking forward to most in the next year?
My Daughter Harriet getting her professional qualification as an Architect (no pressure was applied – it really was what she wanted to do.)
As part of the interview, Colin was asked to pick three favourite projects that he’s worked on. He chose:
Leadership Trust Foundation, a project in Herefordshire which involved working with some lovely old farm buildings and creating sensitive new insertions.
gcp established a close working relationship with training organisation Leadership Trust Foundation, helping support the trust’s growth plans over a 10-year period. gcp has managed projects to provide the Trust with new offices, seminar rooms, a 150-seat lecture theatre and a 24 bedroom residential centre with conference facilities.
Set in a rural location, all the new buildings emphasise energy-efficient design using sustainable, locally sources materials.
The next project on the list is Homelands, Dundry, one of our Passivhaus schemes in a lovely location with views over Bristol, to the Bristol Channel and the Welsh hills beyond.
This was an exciting project for gcp as, along with it being built to Passivhaus standards, it was also a self-build project with a client who has an eye for detail and is passionate about creating a low energy home.
The main structure is built with Nudura insulated concrete form work (ICF) as it is quite easy to use, suiting the self-build nature of the project. The results on the project have been great, achieving an air tightness test of 0.45 the best performance of any previous gcp project.
The aesthetic results are also brilliant. The ground floor facade is built from stone quarried on site and is complemented by the render and grey roof and grey windows.
Last up is Coopers Court, Tiverton. This project rejuvenated a visually important, contaminated brownfield site. Creating 13 new, affordable homes in a conservation area, adjacent to a Grade I listed building.
Colin said his favourite projects are the ones where the Clients have high expectations - this means we must do our best work to meet their aspirations. Coopers Court was a complex project needing a high-quality finish, which is exactly what we got.







