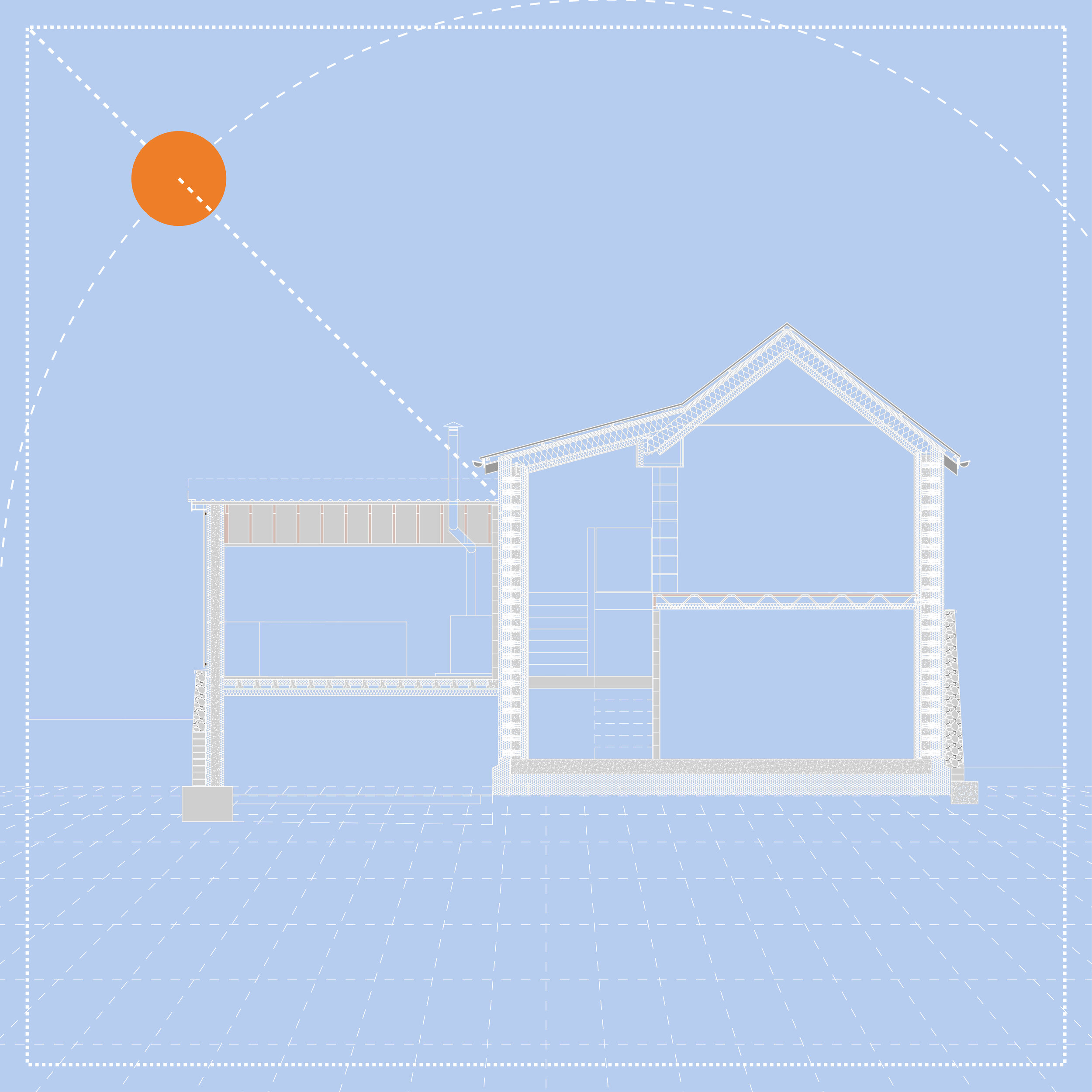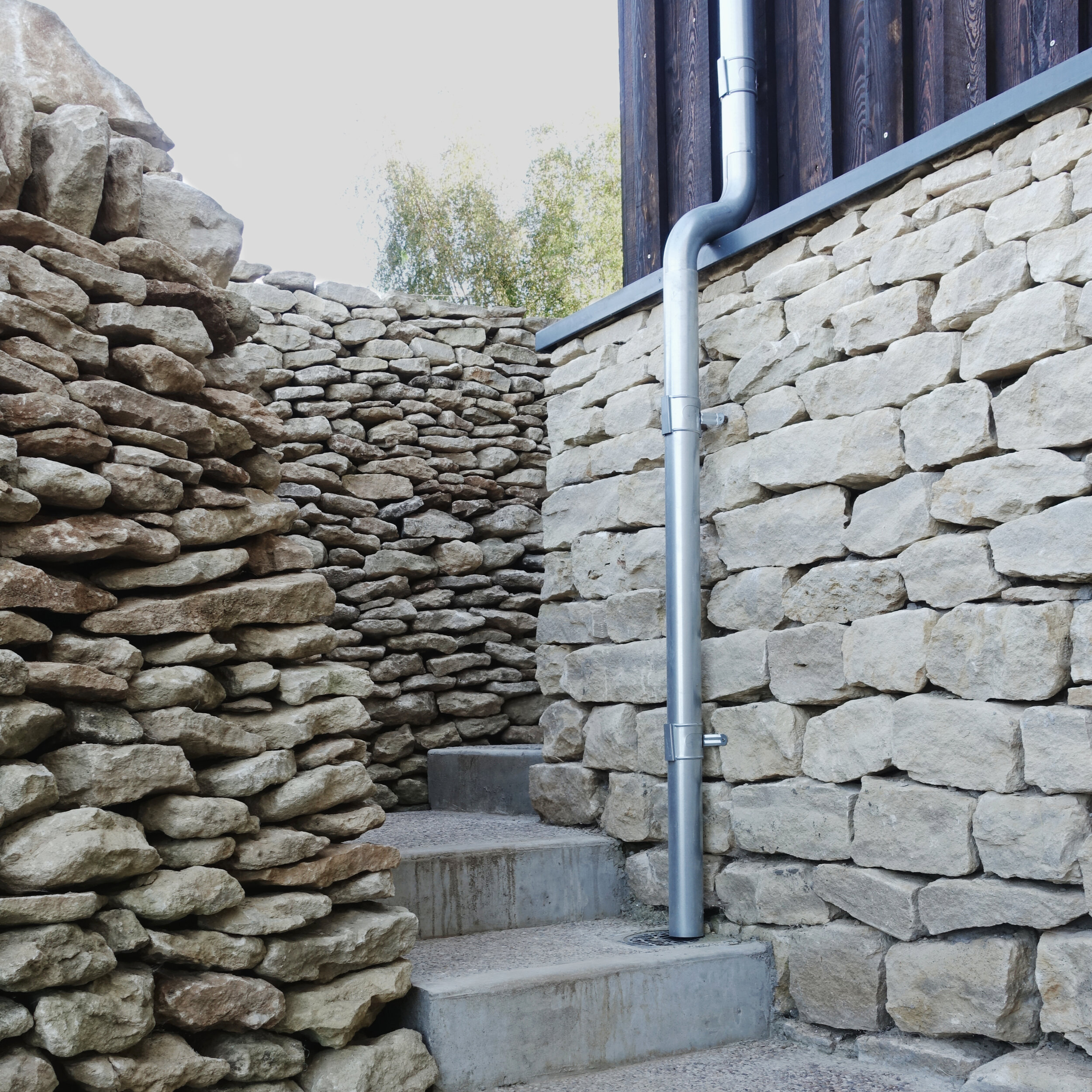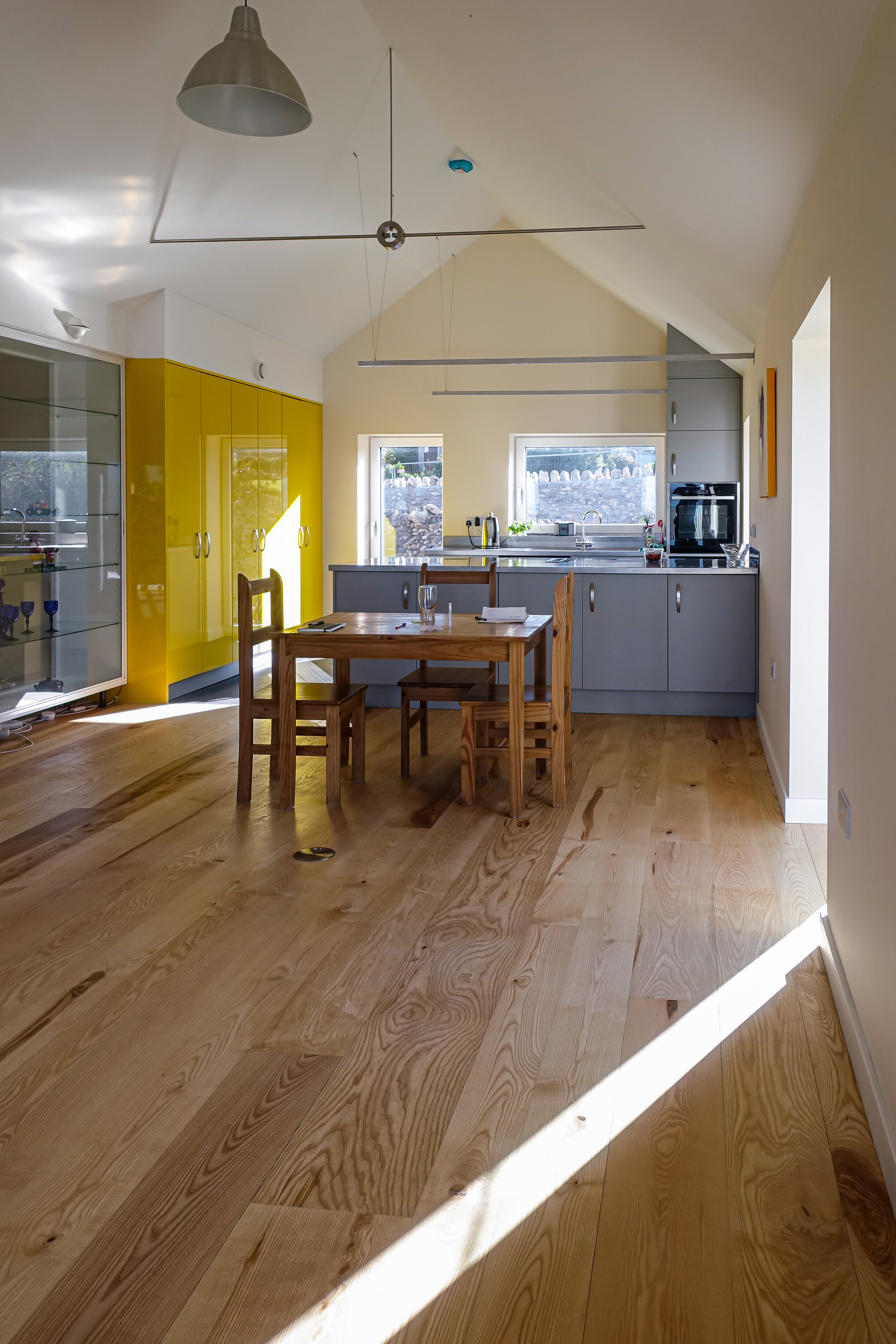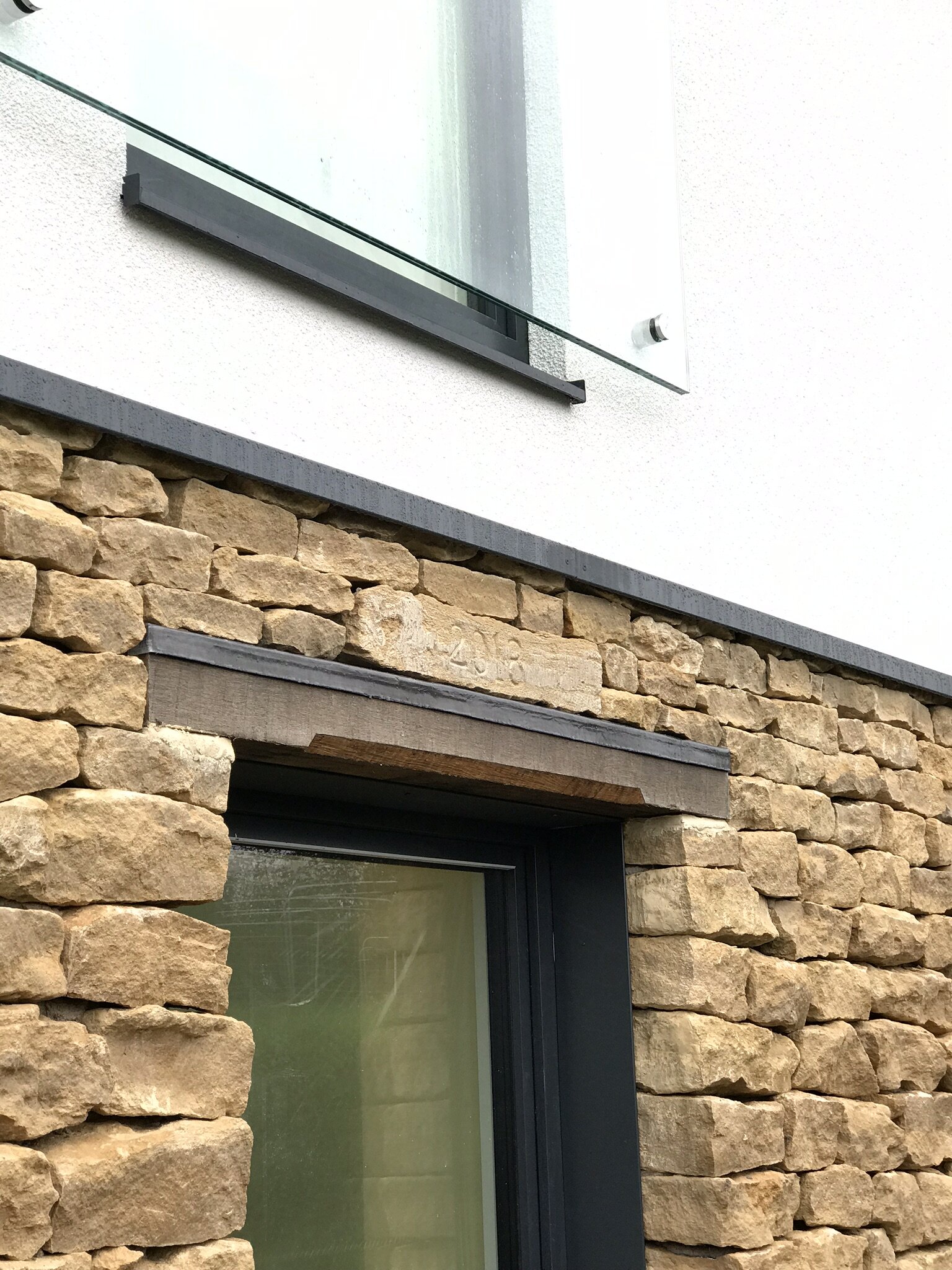gcp Chartered Architects were appointed by a private client to create a flexible 3-bedroom home to be certified to the Passivhaus performance standard.
The concept stage of the project was vital to ensure the dwelling was able to meet Passivhaus standards. Orientation was one of the key challenges for this site with the lovely northwest facing views being an important element for the client. This required careful optimisation of other elements to maintain Passivhaus performance.
Colin Powell was the Lead Architect for this fantastic project. In 2011 Colin became the first Architect in the West of England region to be a certified PassivHaus designer. This project is the fifth completed project where Passivhaus has been the preferred performance objective and the second to be fully certified.
We asked Colin about the project and this is what he said.
“‘This was an exciting project and a lovely site to work with. The big challenge was to make the building work to Passivhaus standards even with the large north-east facing windows that make the most of the amazing views. The construction, undertaken by the self-build clients, has been a labour of love that has produced an excellently built and beautiful home. Passivhaus certification is a well-deserved cherry on top that recognises their hard work and attention to detail. ”
In the concept stage of the project we had to take care to ensure the building was sensitive to its exposed location and neighbouring properties. A design approach that used the sloping site and had the main living space at upper floor level made the most of open views across the countryside. Materials were selected that included stone quarried from the site itself, dark stained timber and metal roofing that reflect the rural setting of the building.
To provide a home that provides for flexible living and home-working, the main open-plan living space is at the upper level with bedroom and studio space at the lower. Sloping sites offer a great design opportunity and helps us take advantage of the fantastic views, whilst also providing some calm and intimate spaces on the lower floor.
The attached garage doubles as a workshop and houses the wood-fired boiler that will be used to supply heating and hot water in the winter months. this is located outside the main Passivhaus thermal enclosure to avoid overheating that would occur if it was inside the house.
A simple image that shows the overall shape and style of the new home. The stone on ground floor sits into the slope, whilst the white render makes a statement against the green landscaped backdrop to the home.
The house was constructed using Insulated Concrete Formwork (ICF) construction, which was well suited to both the energy performance requirements and the self-build construction methods. ICF is easy to build, achieves high levels of insulation and excellent airtightness – all important parts of meeting the Passivhaus Standard.
We like to create a memorable image for our finished projects to give clients a memento of the project for their new home. In this poster view we included some of the client’s personality, representing their fantastic garden which supplied a constant stream of produce at every visit. The pumpkins and rhubarb were particularly impressive.
We are always so pleased when a client is happy with the end result of the project. Their enthusiasm and hard work have been really inspiring and it is great to feel that we have played a part in helping them to achieve their dream home.
The new dwelling received its Passivhaus certification in February 2020. To achieve accreditation, it needed to meet very high standards which included the best airtightness result of any of our projects to date: 0.4 ac/h (under the 0.6 required by Passivhaus and far in excess of a ‘standard’ build).
Most impressive of all is that this project was almost completely self-built by the client and is a testament to their hard work and careful attention to detail. The new home which includes energy generation, grey-water recycling and low carbon heating will require almost no energy to run and is as close to self-sufficient as the client could wish for.
Here are a few photos showing some of our favourite details of the project.
If you are looking to build your own PassivHaus home, get in touch by emailing mail@gcparch.co.uk or phoning our office on 0117 967 6286.











