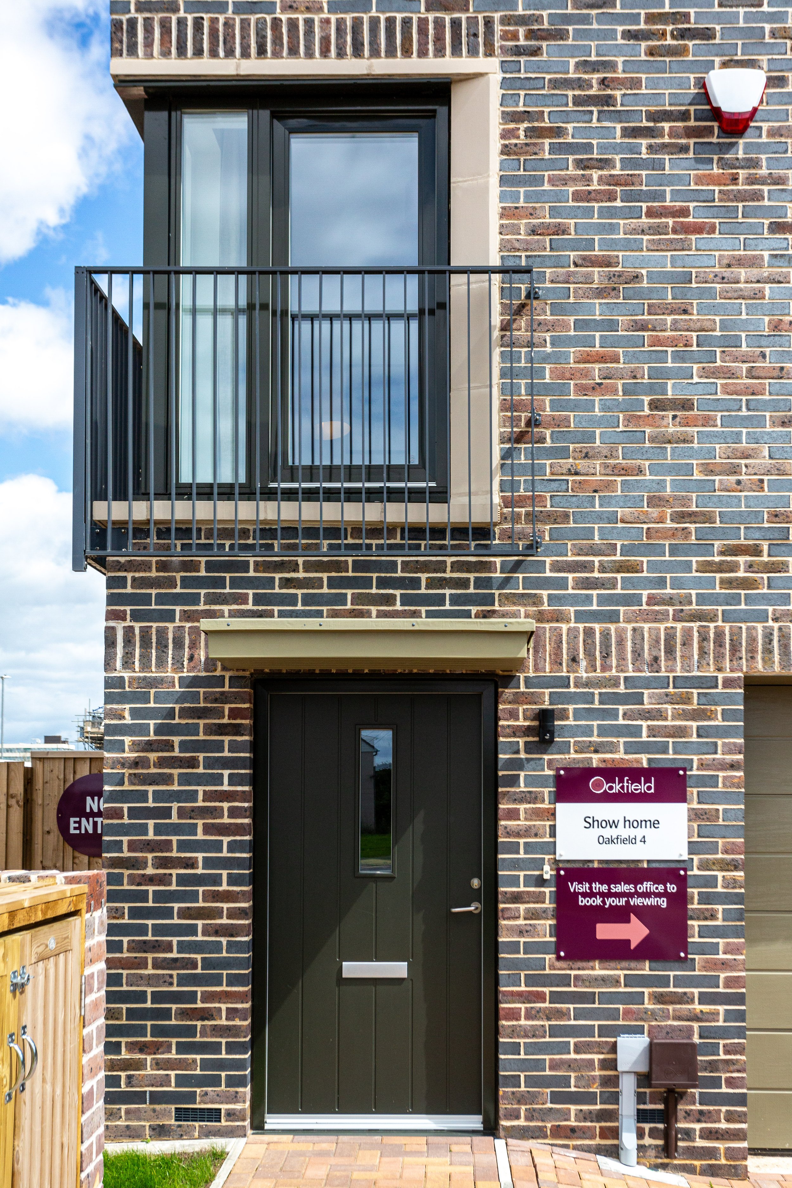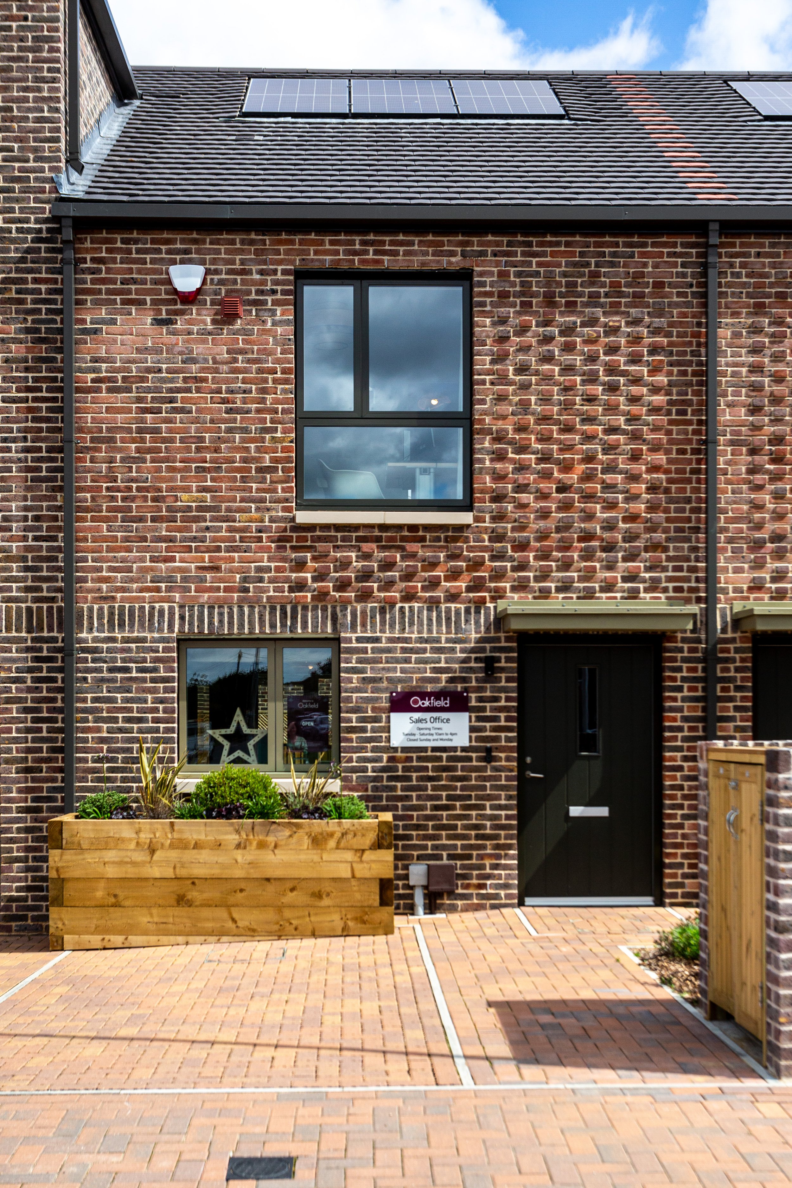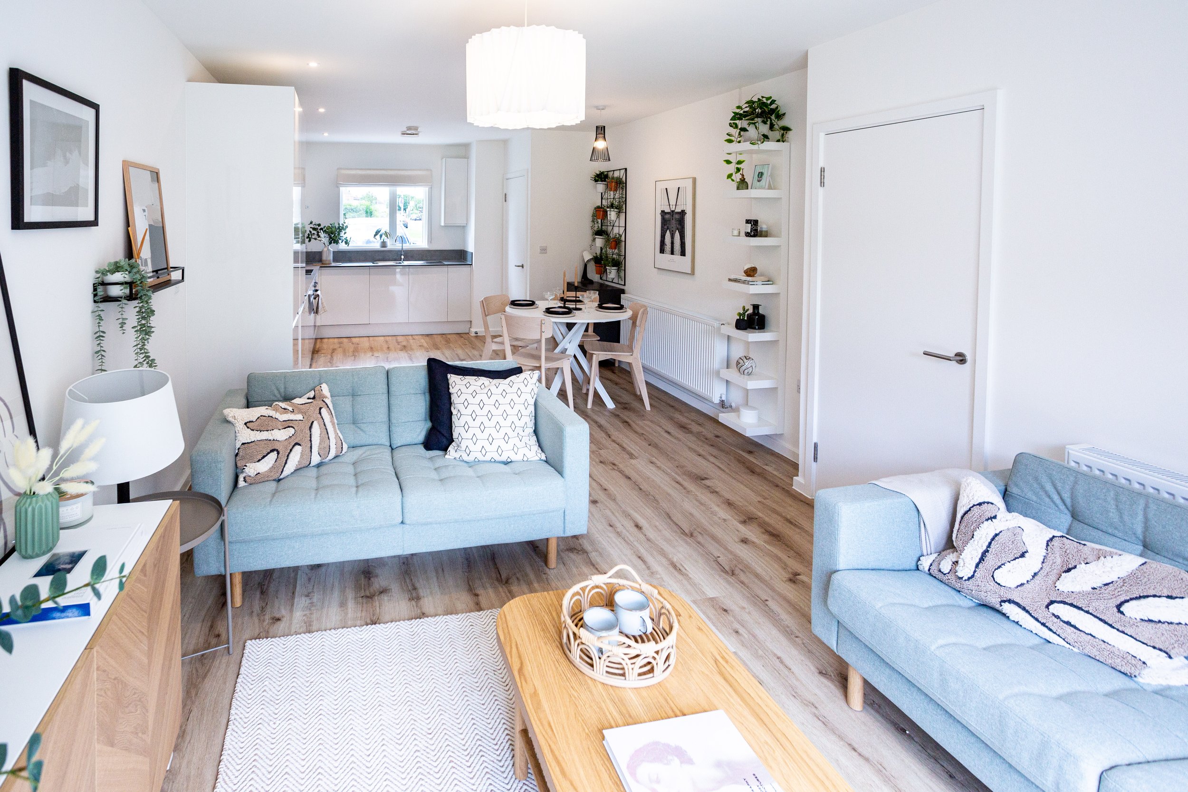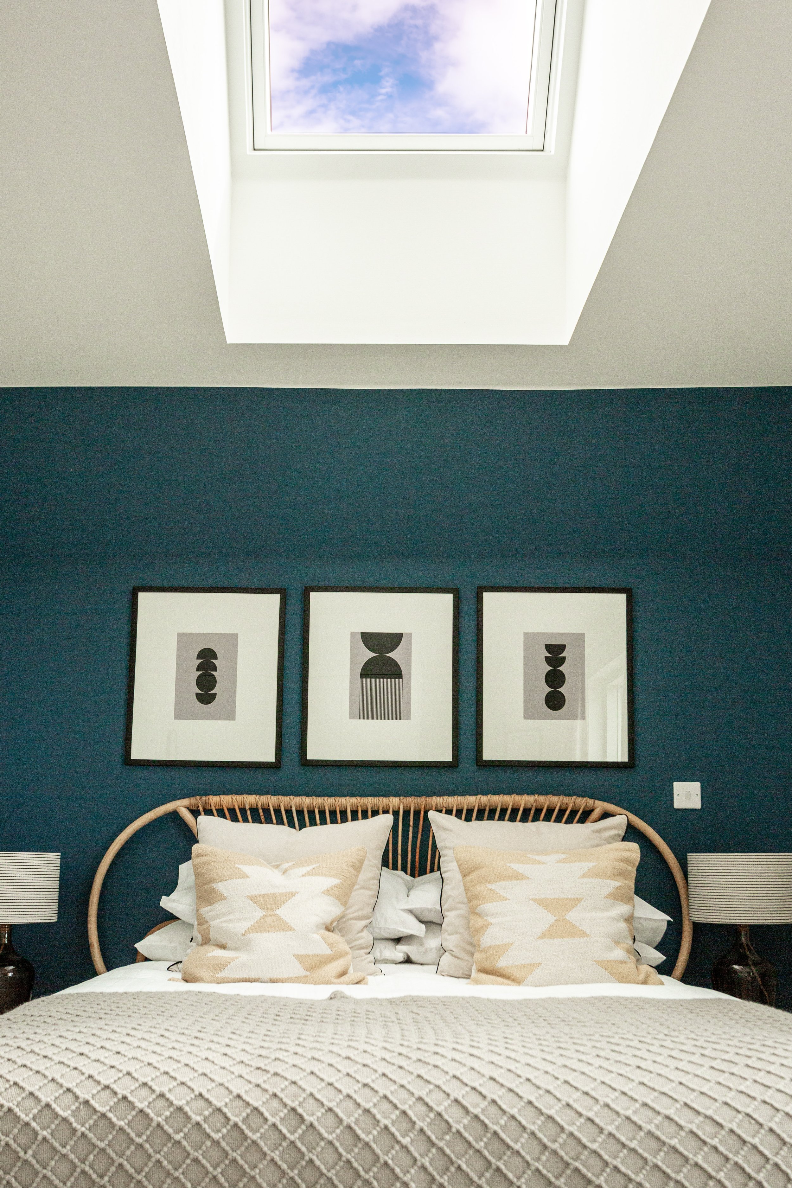Above: New homes fronting Oakfield Avenue
Below right: Oakfield masterplan: image credit to The Landmark Practice
Oakfield | Swindon
Client: Nationwide Building Society
Value: £40m
Services Provided: Detailed Design, Construction Stage Support. RIBA Stages: 4-6
Major development of 239 homes and amenity.
Nationwide Building Society’s ambition when embarking on their first housing scheme was to make a meaningful local contribution to the national housing shortage through a not-for-profit development. gcp was originally nominated as the contractor’s architect for technical design of the scheme. We were subsequently appointed directly by the client to complete the design and technical coordination of the project. The development creates an intergenerational community with a mix of houses and flats, a community room, shared gardens, green spaces and strong links to the existing neighbourhood. gcp’s attention to detail and experience of working closely with contractors was key to securing the appointment and ultimately enabling the delivery of high quality and high performance homes.
Above: The development features multiple brick types and details
The scheme features many architectural details which give richness to the development and required careful technical consideration to ensure a high quality finish. All homes are built with brick externally. The variety of brick detail, bonds, and specification gives each terrace a unique character whilst at the same time creating a strong identity for the development as a whole. gcp provided detailed setting out for each configuration to minimise cut bricks and ensure minimal waste.
The unique character of the homes is further added to by varying window and door colours, and by placing features on prominent corners such as corner windows in a bespoke reconstituted stone surround.
Above: The homes benefit from naturally lit bright rooms
Variety of form adds layer of richness to the scheme








