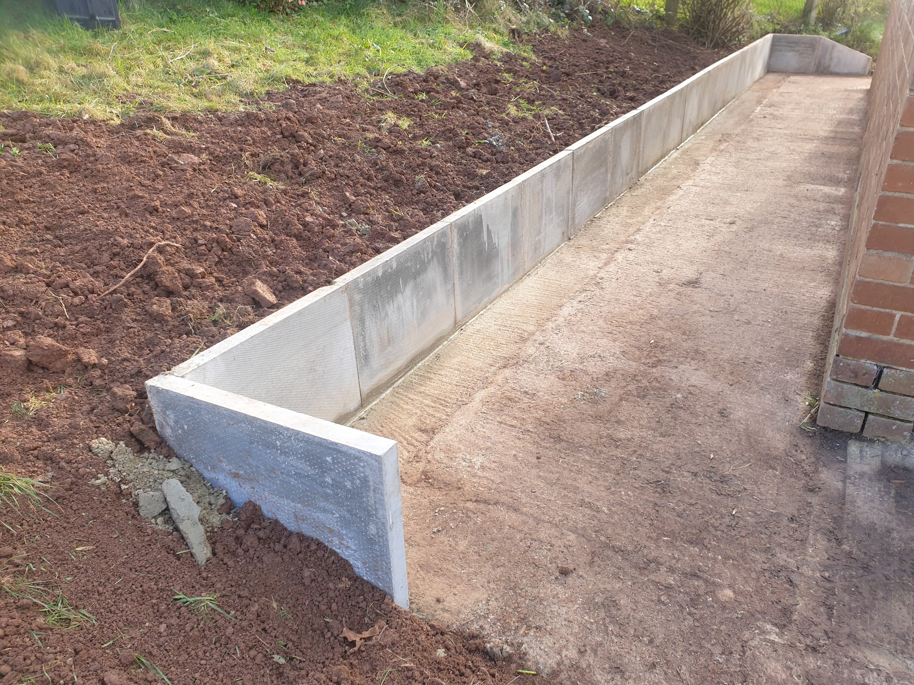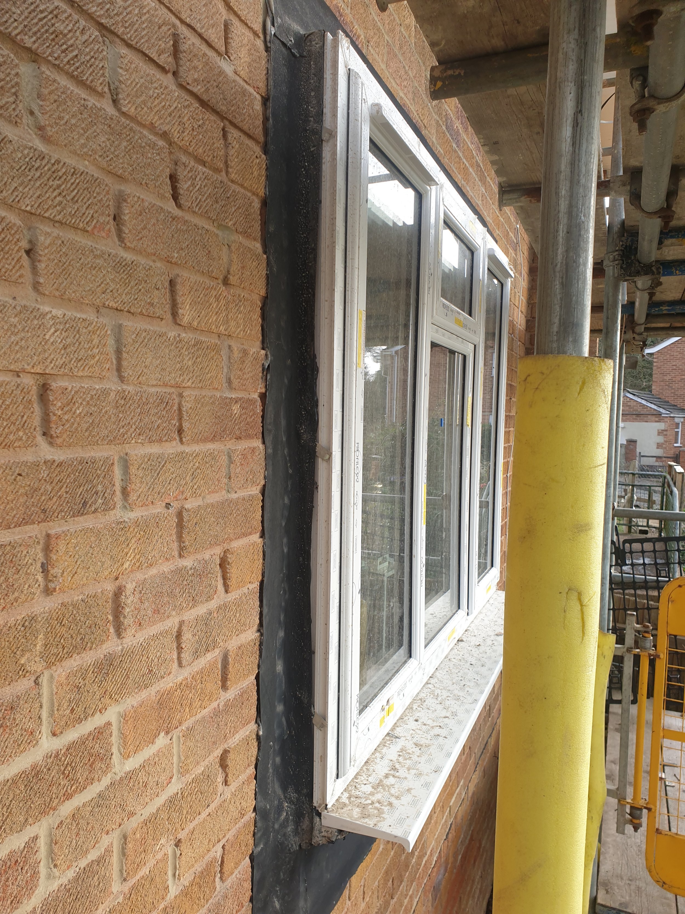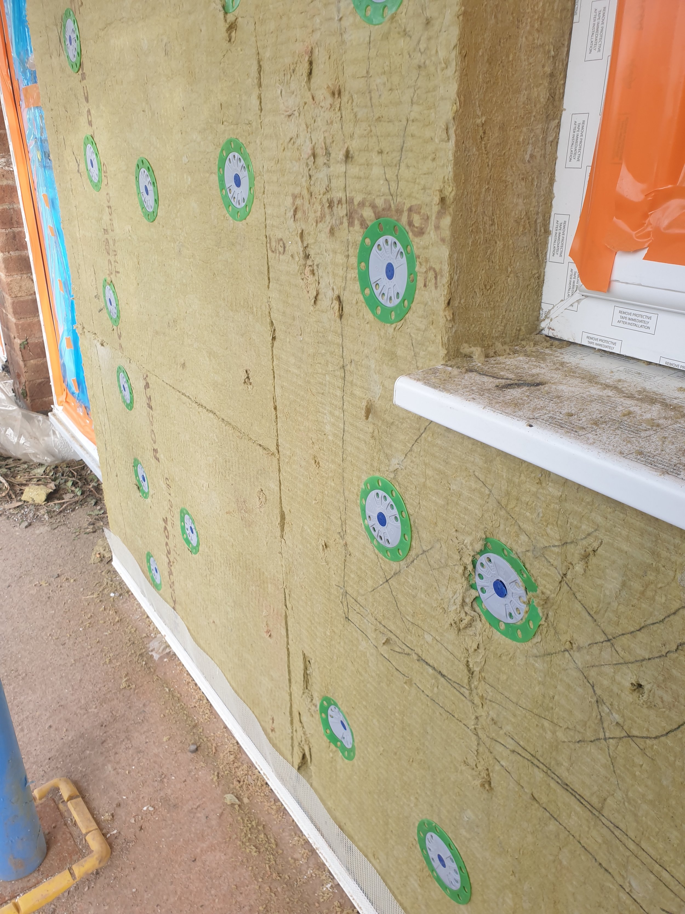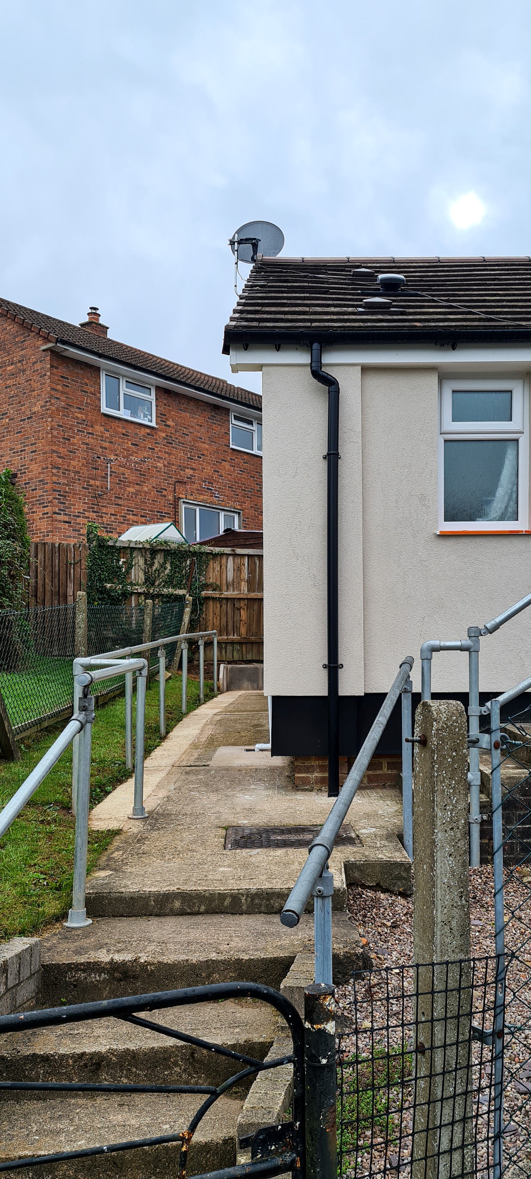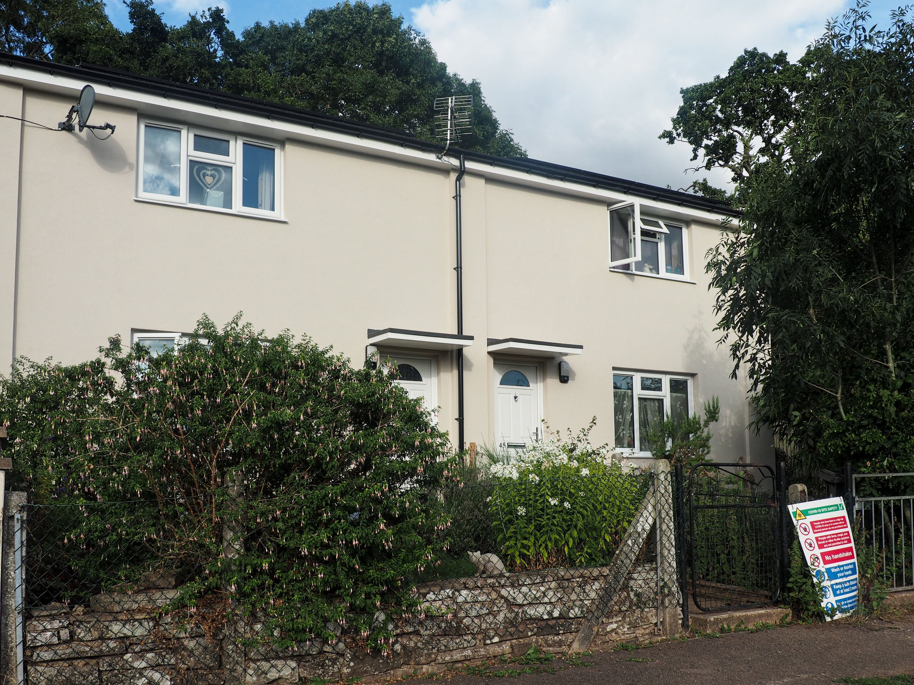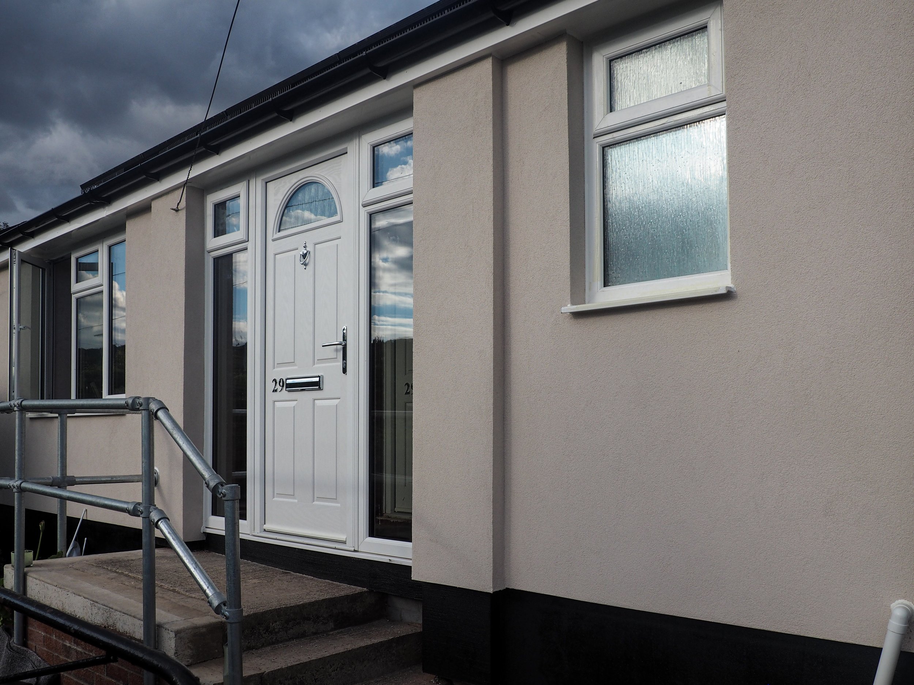“The appointment of a well-established, experienced architect is key to ensuring that we get the best results for our tenants, homes and organisation, so I am very pleased to be working with gcp Chartered Architects who bring a wealth of knowledge and experience to the project, which will be shared with our in-house team.
”
Existing early 1970s dwellings
Retrofit | All Saints Road, Blakeney
Client: Two Rivers Housing Association
Services provided: Planning Application, Building Regulations Submission, Technical Design, Construction Stage Support, Retrofit Design, Retrofit Assessments & Coordination
All Saints Road was put forward to act as a Demonstrator project for the Social Housing Decarbonisation Fund (SHDF) not because it was well-suited to retrofit, but on the contrary because this challenging site would test the practicalities of retrofit work applied to existing social housing stock. Complications within this off -gas site included steep slopes, constricted access and social rent dwellings pepper-potted amongst privately-owned homes.
Following the Decarbonisation Funding awarded by BEIS (now DESNZ), the project aimed for a minimum 45% decrease in carbon emissions produced by the late 1960s and early 1970s homes. Works were carried out while residents remained in occupation and followed the PAS 2035 retrofit specification process to deliver multiple energy efficiency measures under PAS 2035 PathwayC.
Bungalow retrofit in progress
gcp was appointed to provide architectural services, PAS2035 compliant assessments, designs and coordination for the project as lead consultant, managing sub-consultant assessors as a close part of the team.
As a pilot project with many stakeholders, good communication was essential. gcp organised a skilled team to deliver the project, led by one of our senior architects with extensive experience in retrofit works, energy and sustainability. Project catch-up meetings were held with all external stakeholders weekly to ensure communication flows were maintained throughout, not only with the project team but with client and residents as well.
gcp adopted a fabric first retrofit strategy to achieve minimum EPC band C or higher to properties, an upgrade from the existing EPCs of low D and E which makes a significant impact. Targets were for total heating demand of no more than 50kWh/m 2 and finished air-tightness of 4.5 m3/(h.m2) @ 50Pa (AP50), compared to the UK housing average of 12-16 for properties this age.
The project was one of the pilots for the replication and scale-up to the larger projects funded in Wave 1 and 2 of theSHDF.
Extensive preparatory works were necessary to accommodate the additional thickness applied to external walls, involving modifications to access paths, drainage, canopies, roof verge projections and all external fixtures. Particular care was given to identifying and drawing up details of vulnerable areas, such as services penetrating walls and junctions between differing elements. This minimised air leakage paths and thermal bridges increasing overall performance.
Above: House retrofit in progress, Below Left: External wall insulation applied to existing walls
Below Middle Left: External areas amended to suit external wall insultation
Retrofit elements implemented across this project comprised:
External wall insulation: Application of 170mm mineral wool panels to external walls with a silicone render over, with high density XPS applied below EPC to reduce thermal bridges.
Loft insulation: Increase of insulation within lofts to 300m and loft hatches replaced with airtight insulated units.
Windows and doors:
Replacement with double glazed units sealed with EPDM liners to maintain air-tightness throughout envelope. Improvement of purge extract values over existing windows.
Air tightness and ventilation upgrades:
Installation of either decentralised mechanical extract ventilation (DMEV) or mechanical ventilation and heat recovery systems (MHVR).
Air source heat pumps and heating replacements:
Installation of new Air source heat pumps; replacement of existing electric heaters and single immersion water tanks with high efficiency models.
Solar photo-voltaic (PV) systems:
Installation of 4KW solar arrays to roofs.
The existing houses presented difficult conditions, being all electric, formed of dated stock and on a highly sloped site; however gcp was highly successful in delivering this scheme to the satisfaction of the client and tenants.
A steeply challenging site
Completely retrofitted 1960s bungalows




