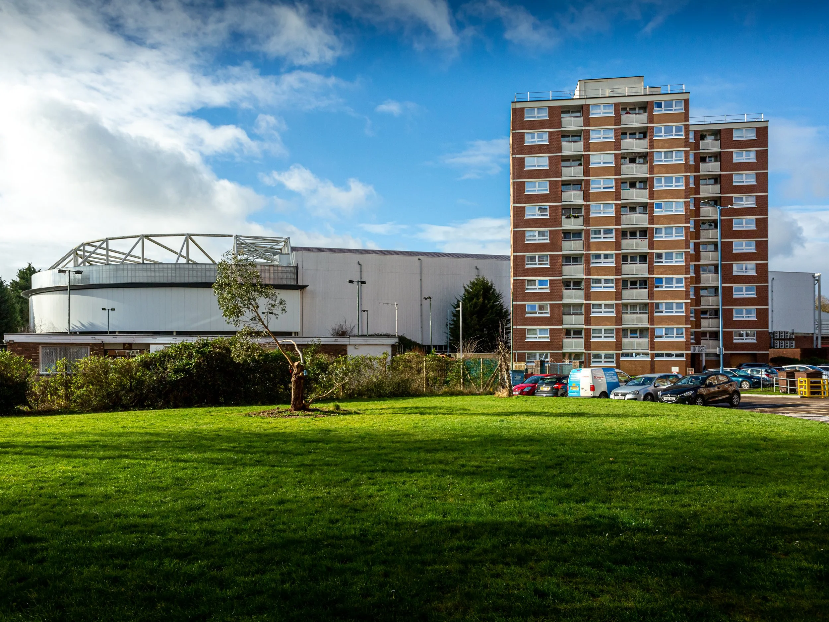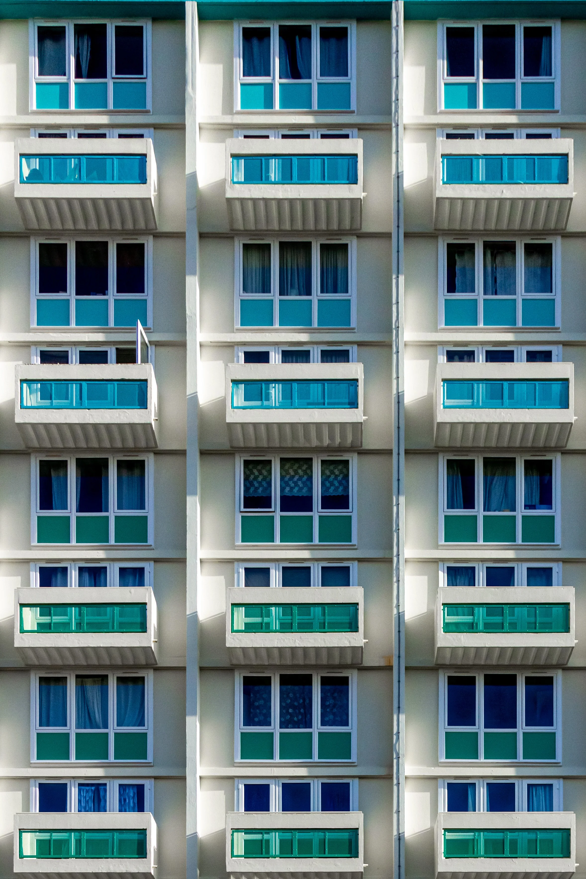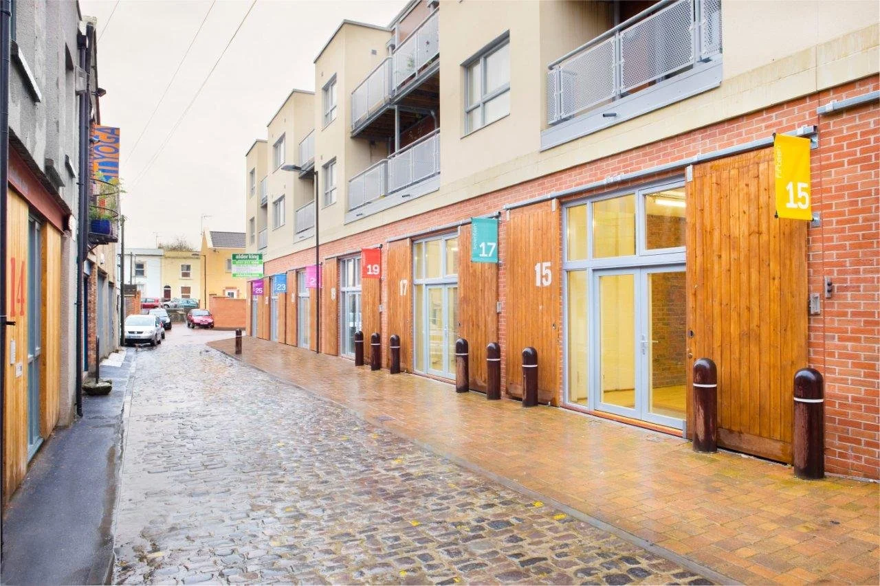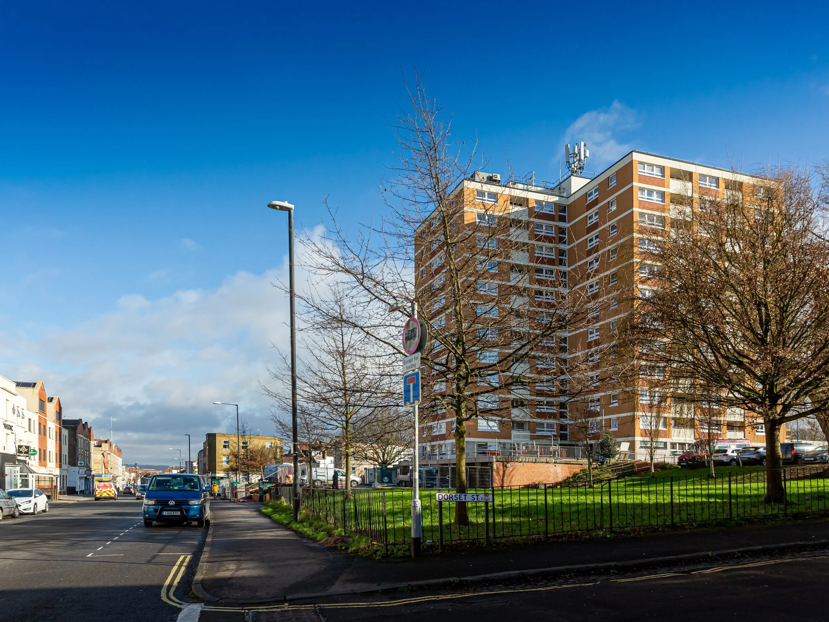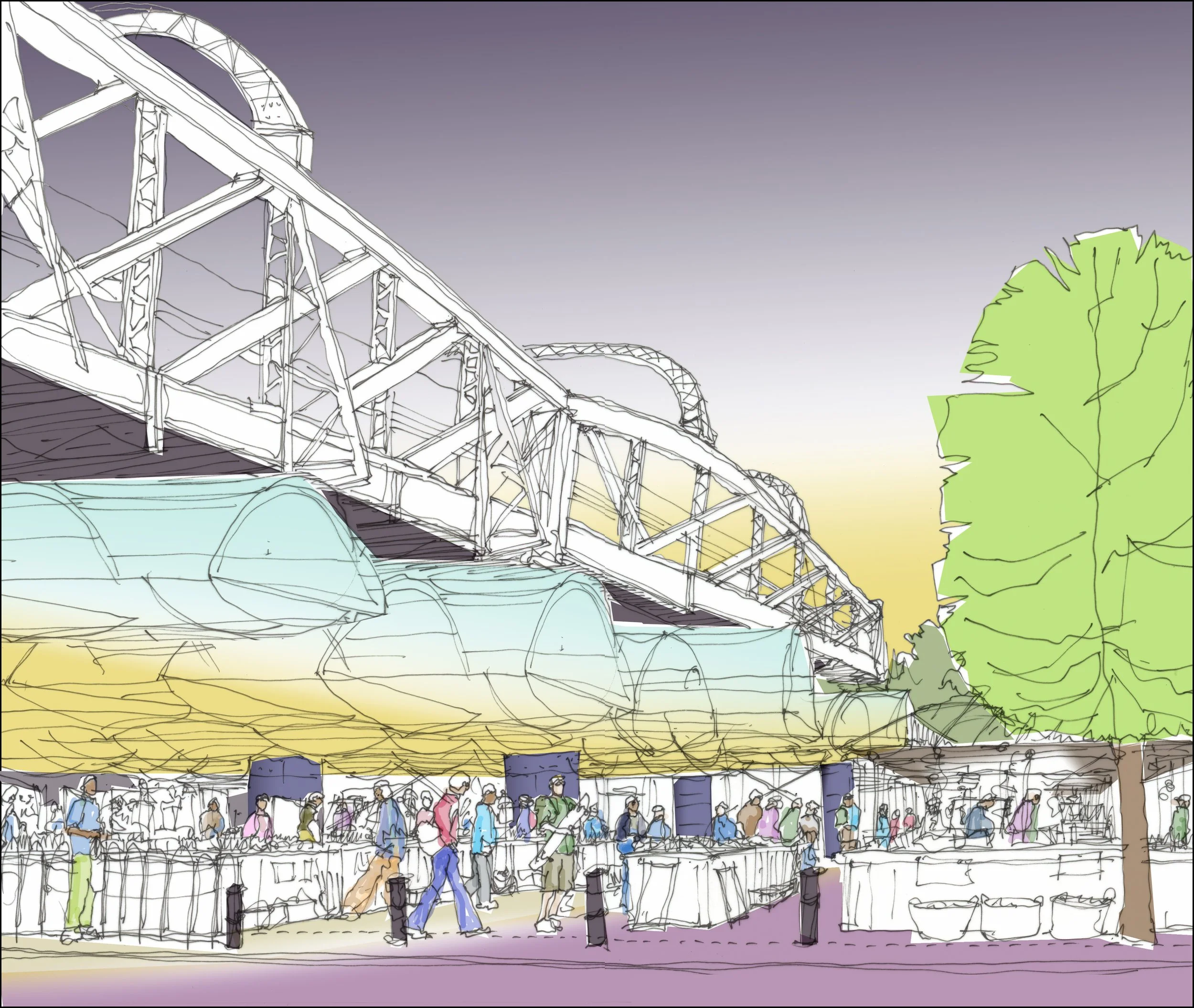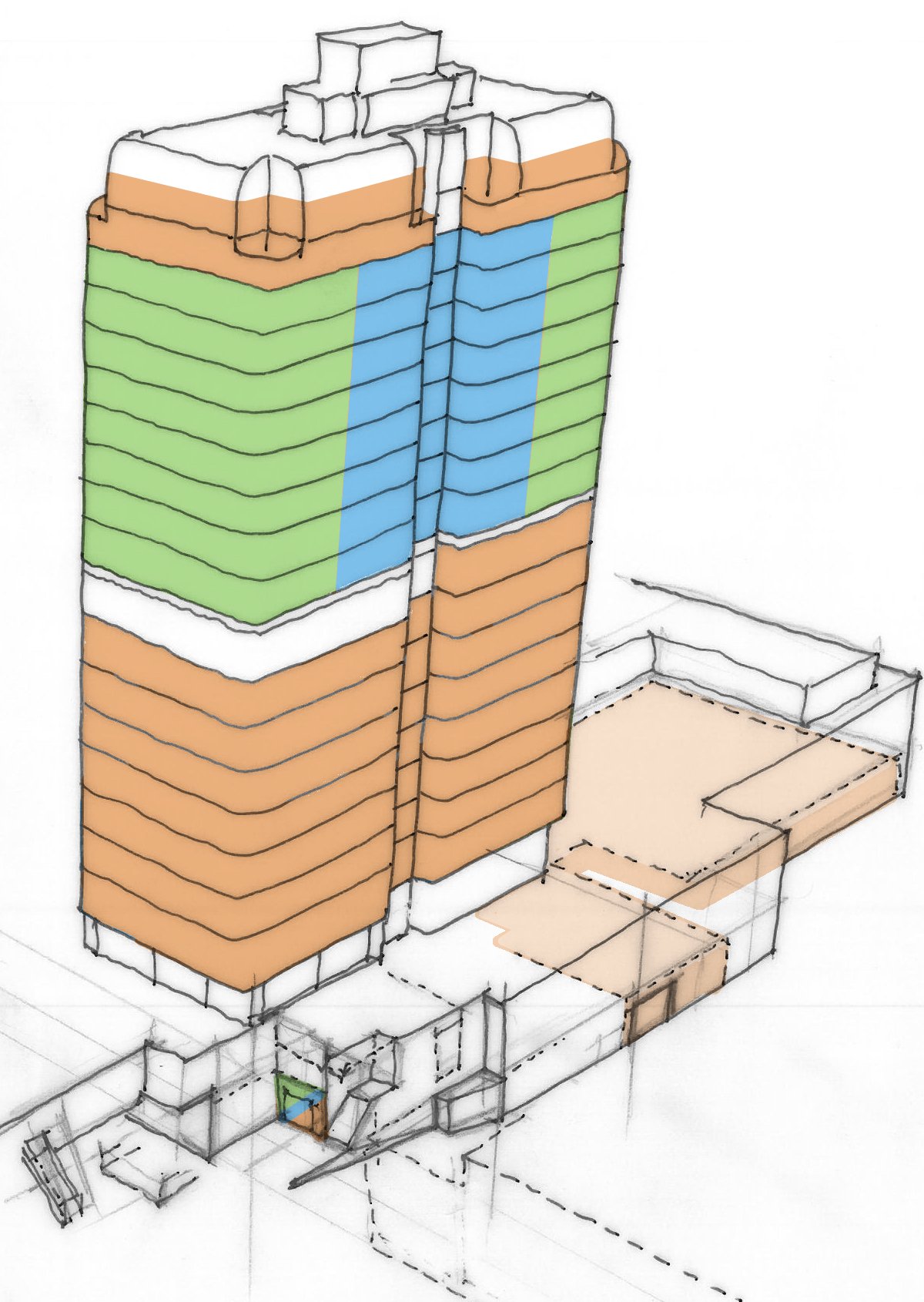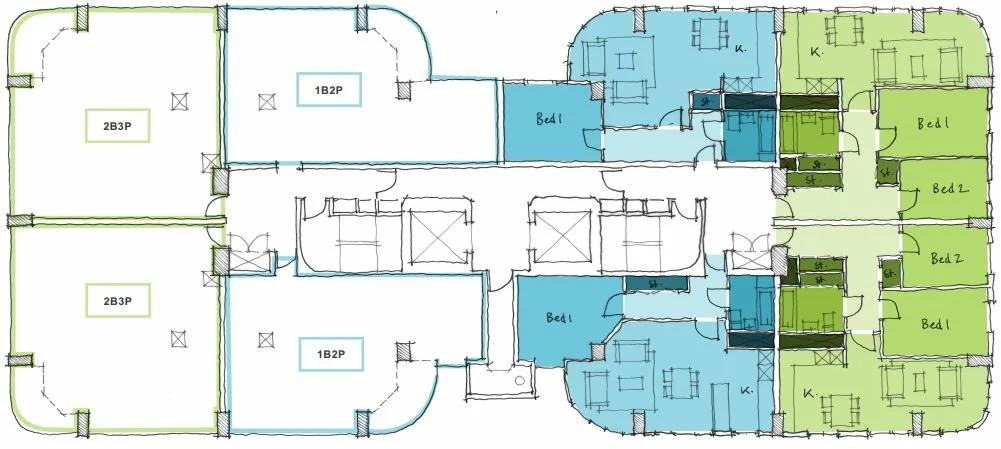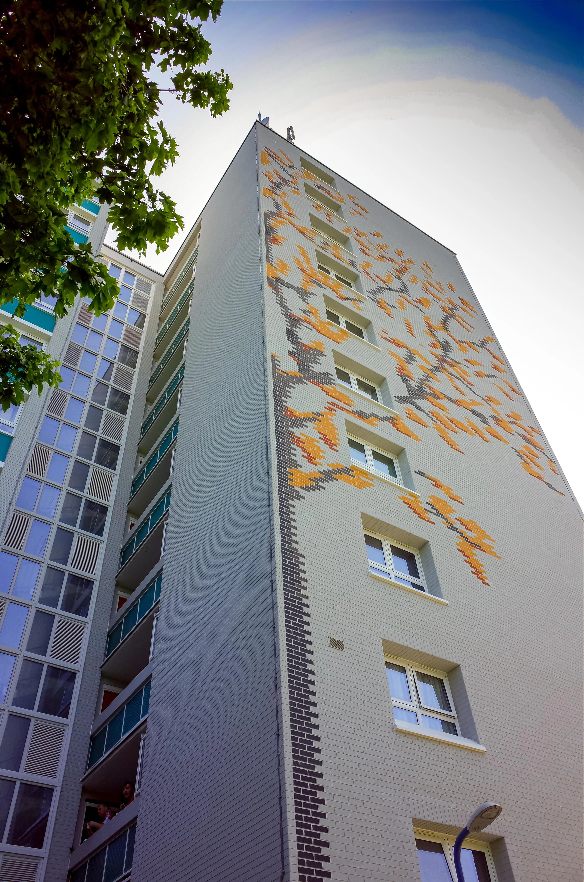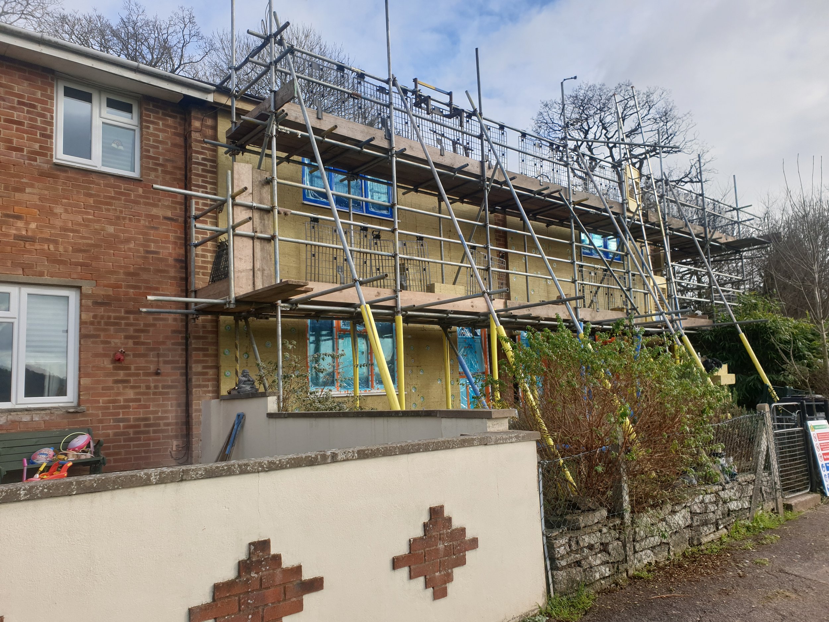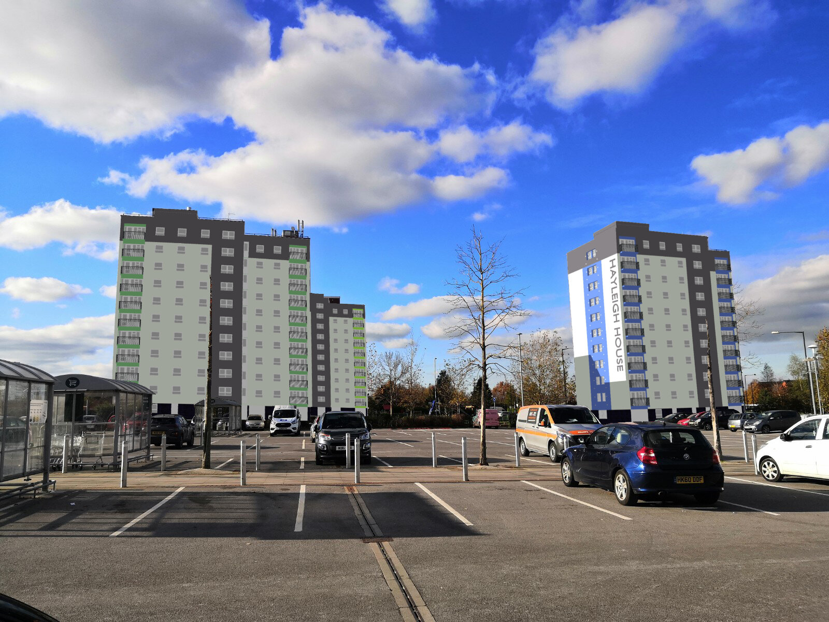Retrofit and Regeneration
“gcp have handled the project and the others over the six year framework with dedicated professionalism. During these schemes they have been willing to work with all parties to overcome design issues as these have arisen and been proactive in developing nuanced solutions to practical problems. Their work is of a consistently high standard and they are always willing to engage with our team to discuss particulars of these projects”
Southbow House | Ashton Gate
gcp provide a fully flexible service to support all aspects of estate regeneration, low and high rise refurbishment; from feasibility (often to scope options for valuation and forward planning of major works), through into resident and other stakeholder consultation, planning & other approvals, and into detail design and liaison for the ultimate delivery on site.
Making early, realistic and informed assessments of potential refurbishment and development opportunities is a key service provided by gcp. With over 30 years working with local authorities, public and private developers, we can bring an invaluable depth of knowledge and experience to support the growth of sustainable communities.
gcp services: Feasibility study, Pre-Planning, Consultation, Masterplanning, Concept Development, Planning Stage Design, Detail Design, Construction Stage Support, Passivhaus Design, Energy Strategy, SAP Assessment, PHPP Modelling, Retrofit Coordination, Funding Application Support, PAS2035
Spencer House | Redcliffe
Backfields Lane | St Pauls
Gaywood House | Bristol
Stapleton Road | Visualisation
Masterplan | Filwood Broadway
Silcox Road Towerblocks Refurbishment | Bristol
Feasibility & Scoping Studies
David Murray John Tower | Swindon
gcp are experts in the delivery of feasibility assessments. For this project we carried out an architectural options appraisal in response to Swindon District Council’s review of development / disposal options for this 21 storey tower in the commercial centre. gcp delivered works in conjunction with a QS and other consultants.
Which included: a liaison of building structural surveys, fabric, mechanical and electrical services, and production of detailed cost plans to assess the viability and sustainability of options to maximise potential income.
Low Energy Demand & Thermal Upgrade Options Retrofit
Rennes House | Exeter
gcp undertook a feasibility study for refurbishment significant thermal upgrades to Rennes House - a 1960s, 11-storey, 60-unit residential tower block - for Exeter City Council. Rennes House was constructed with a modular concrete panel system and had received minimal improvements since its original construction. gcp assessed the potential to achieve the EnerPhit standard for low energy refurbishment by improvement of the building fabric, finishes and services.
Services provided by gcp included energy consultancy work with PHPP modelling, whole-building energy calculations and retrofit impact studies carried out alongside fabric air tightness testing. Additionally, gcp developed detailed proposals to enclose balconies and change the profile of elevations to eliminate cold bridging, as well as proposals for fire safety improvements within communal spaces by addition of ventilation elements.
Extensive Experience
Mulitple High-rise Estates | Bristol
As part of a long-term strategy for the refurbishment of low and high-rise towers in Bristol, gcp have worked with Bristol City Council and supported Rateavon, SERs and Mears Construction as Framework Contractors over a substantial period.
As part of these projects 12 towers have now been completed, with multiple others underway, and as of spring 2023, 3 further buildings have been directly instructed by Bristol City Council. These buildings are prominent landmarks around the city, often in visually sensitive locations or key elements in Conservation Areas. Working on occupied buildings is a key part of gcp’s work, at the heart of which has been the consultation with existing tenants and stakeholders to develop proposals that are supported by the people who live there.
Legislative Compliance for High-Risk Buildings
Ingraining high standards through quality design and consultation
gcp are constantly reviewing legislative changes to keep our clients informed on how regulations will impact the design and construction process. Working closely with Building Control, clients, contractors, and other consultants, gcp helps to maintain the golden thread of information and assist with navigating the new Building Safety Bill Gateways.
gcp are experienced at ensuring issues of fire safety are recognised both during the works and on completion, and have developed processes to meet enhanced requirements for external wall fire safety compliance following on from the Hackitt Report and current Building Safety Regulator processes.
Delivering complex refurbishment, energy retrofit and renewal projects at all scales
high-rise towers / regeneration | historical context | conservation areas | 1960’s era buildings | low-rise blocks | refurbishment | overcladding | feasibility / disposal options | fi re safety upgrades | legislative compliance reviews | regulation 7 external walls | PAS 2035 | planning guidance | tracking client approvals | design management | delivery as part of a team | external works, including bulk waste & recycling management | public realm improvement | landscaping & play areas | community & stakeholder consultation | retrofit liaison

