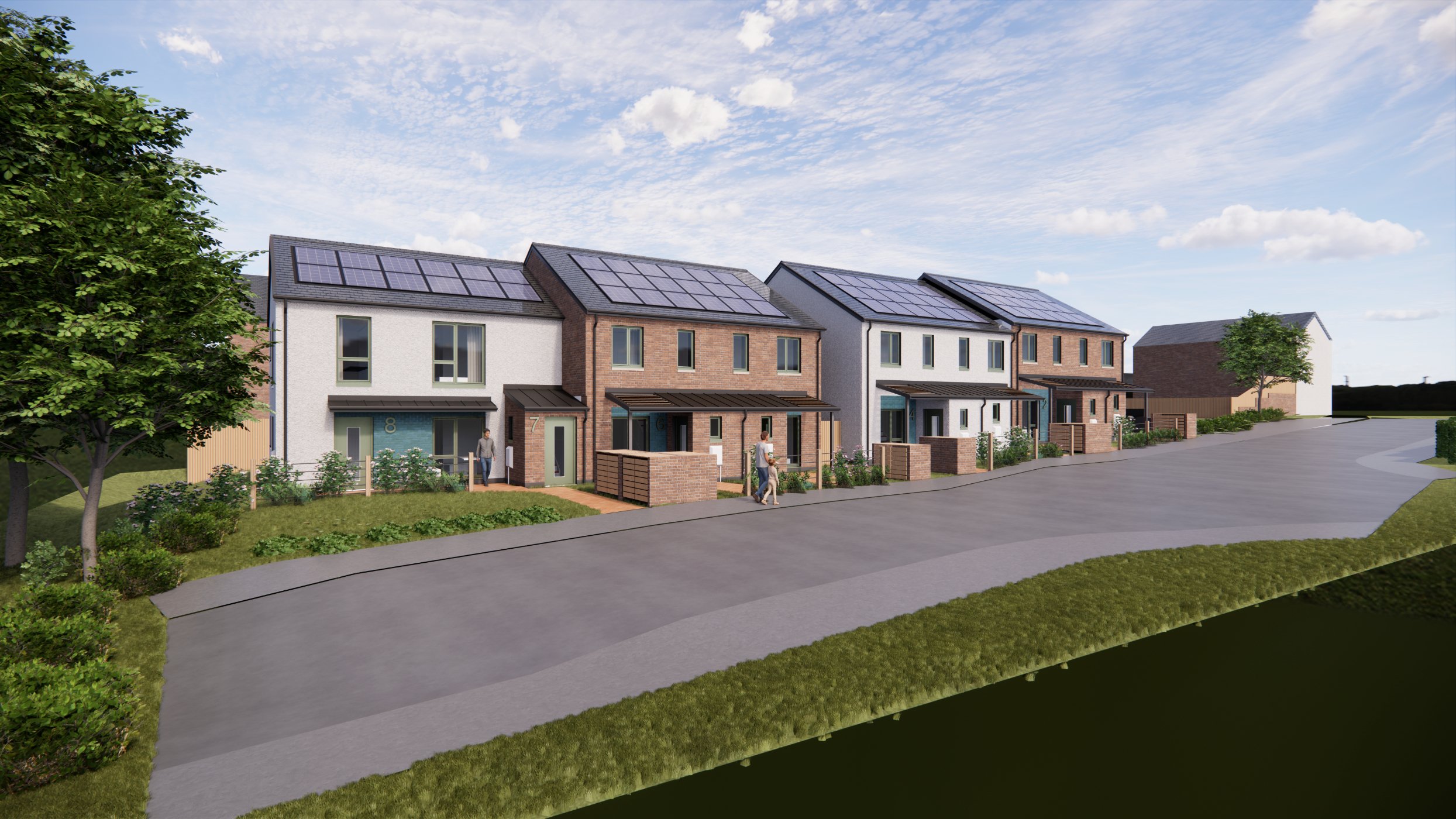Above and Bottom: CGI of new street scene
The development layout maximises the potential of the site which previously accommodated just 2 properties and garages
Marsh Road | Yatton
Client: Alliance Homes
Value: c £1.1M
Services Provided: Feasibility, Concept Development, Community Engagement, Planning Stage Design, Planning Application, PHPP Modelling, Energy Strategy, SAP Calculations, CGIs. RIBA Stages: 1-3
Development of 8 new aff ordable homes to the AECB Building Standard.
As part of a wider review of Alliance Homes' garage sites, gcp produced a feasibility study for the redevelopment of this residential site in Yatton. The scheme design for 8 new homes was then developed in tandem with thermal modelling, also carried out by gcp, to ensure the homes would meet the AECB Building Standard. The scheme transforms an underused brownfield site into a high quality, efficient and contemporary development. The homes are designed with small families in mind and gardens to suit. Detailed design includes high performance thermal fabric, MVHR and ASHP powered by the PV panels, resulting in homes which are very low cost to run.



